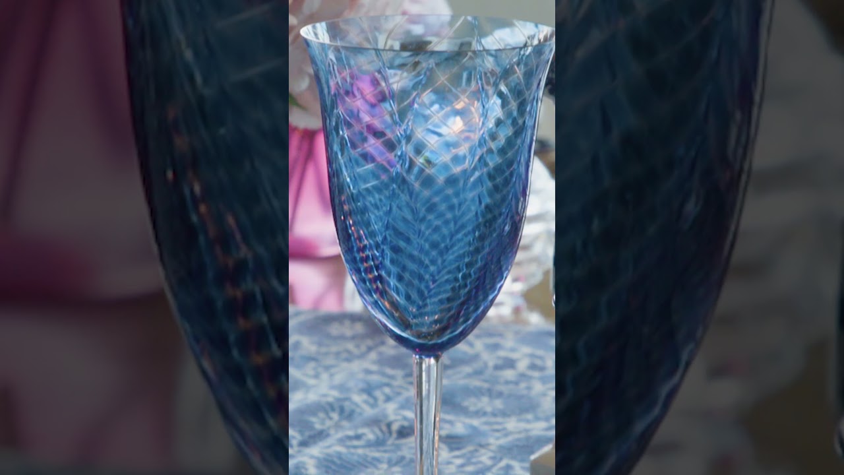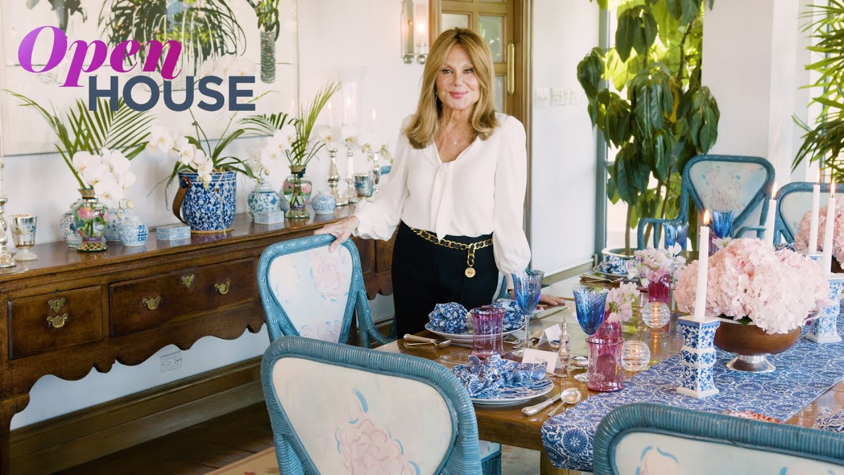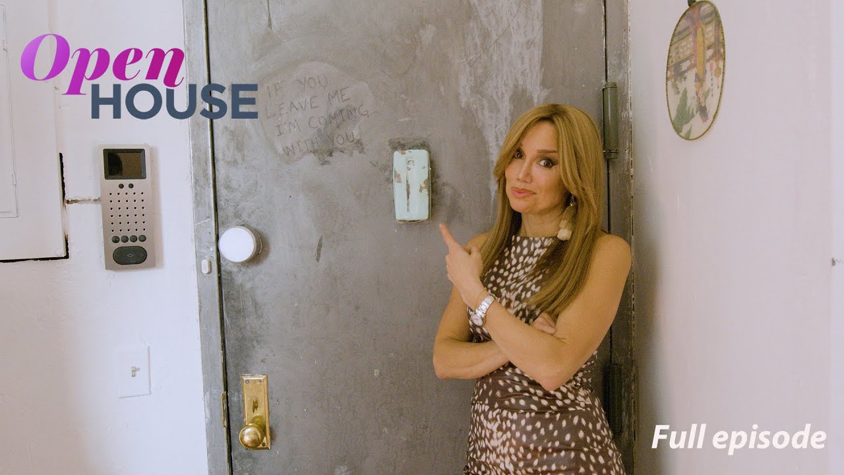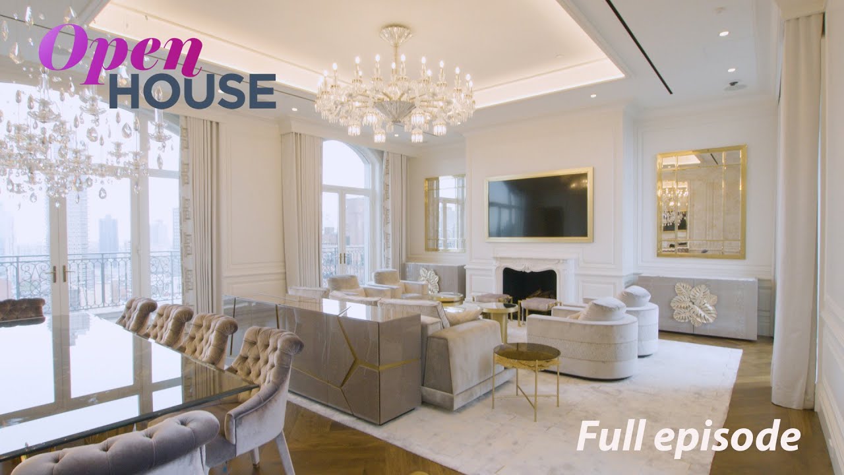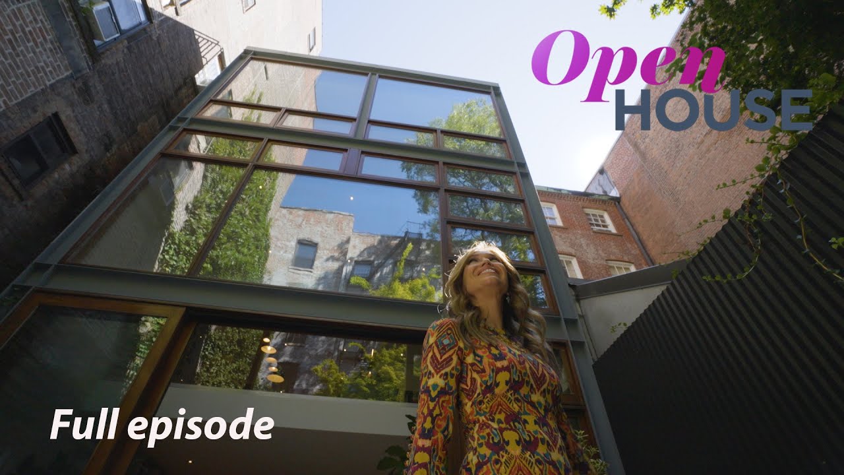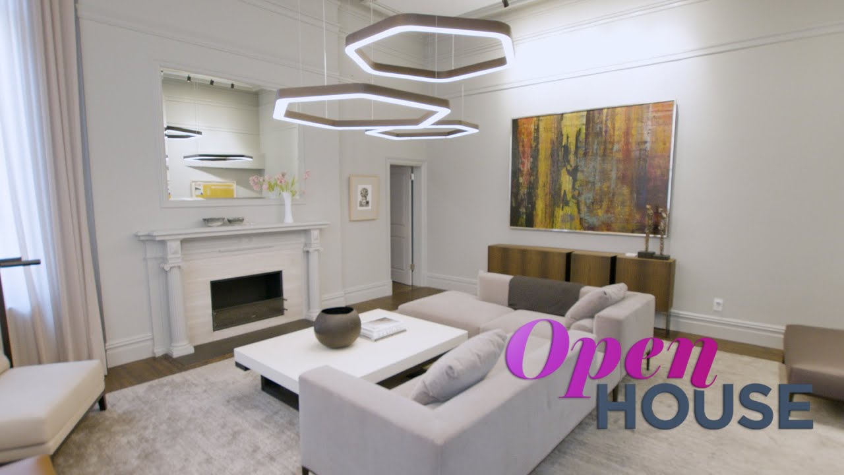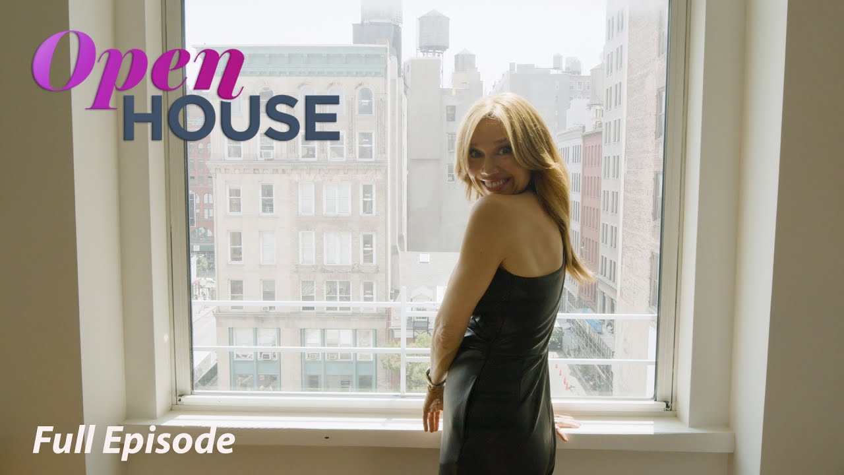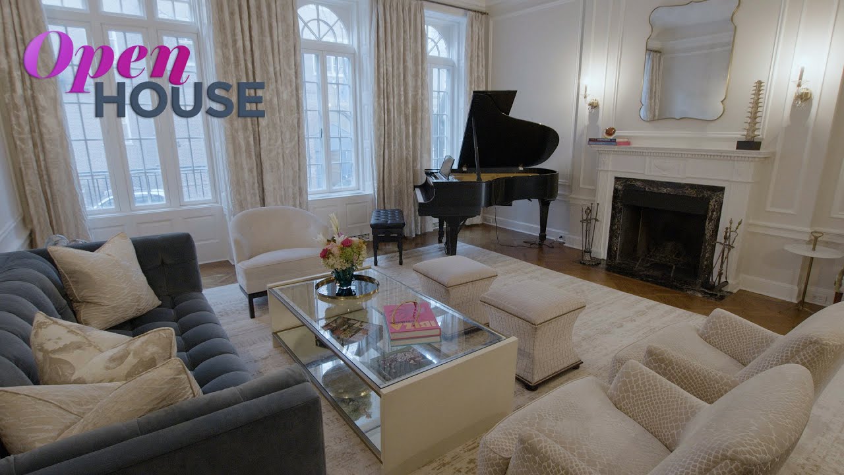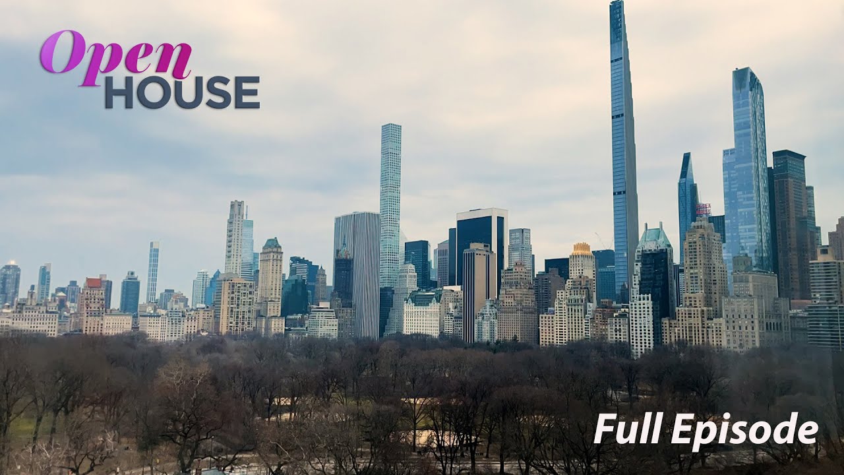
Open House host Sara Gore kicks off the latest installment inside a sleek, sky-high apartment in the heart of Midtown. And that’s just the tip of this week’s impressive homes!
We then venture to the Upper East Side to join Brian Lewis for a tour of 17 E 92nd St. This 5586 sq. ft Gilded Age townhouse, with 6 bedroom and 3.5 baths, is filled with classic details such as original moldings and woodwork, a Juliet balcony, renovated garden level (with two entrances, bonus dining & living rooms, private backyard, and a renovated kitchen with a dining bar), as well as a stately parlor floor that leads into a gorgeous living room. With its rich Carnegie Hill history and top-of-the-line finishes, it is a timeless slice of old New York with modern conveniences.
After that, we head to the West Coast to join Sally Forster Jones for a tour of 1859 Bel Air Road. This high-end estate (built on approximately 1.3 acres of land) features a contemporary design and impeccable attention to detail. It boasts 20000 sq. ft of unique amenities, including a custom wine lounge (featuring a custom glass cellar), private movie theater, sleek bar with interesting lines and curvature, and a spa-inspired bathroom with dual vanities. With its gorgeous ocean views (including of Catalina Island), infinity pool, grand spiral staircase, spacious primary suite filled with natural light, free-flowing main level that connects the veranda to the formal living room, and impeccable attention to detail, this massive tri-level Los Angeles mansion is a true entertainer’s paradise and epitome of Southern California luxury living.
We then jet back to the East Coast to visit 165 Charles Street, Unit 21 with Spencer Means. This West Village 3-bedroom apartment, located on the 10th floor of a glass building designed by architect Richard Meir, is waterfront living at its best and features a sleek & functional open kitchen with white matte lacquer cabinetry, a vast gallery that leads into a dramatic living room with a 30-ft terrace, and a primary suite with 2 walk-in closets, spa-like bath, and plenty of natural light. Additionally, it features over 2500 sq. ft. of luxury living space, 11 ft. ceilings, Wenge African hardwood floors, and vast windows with iconic, unobstructed 360° views of the Hudson River. As Means best puts it, “It is a home designed for entertaining, inside and out.”
Up next: interior designer Vanessa DeLeon introduces viewers to a duplex she designed for empty-nester clients on the Upper West Side, who decided to upsize their living situation by purchasing the apartment above them and combine it with their current one after their kids went off to college. This was a full gut renovation that began with establishing a color palette that was inspired by DeLeon’s client’s travels, and ensures continuity and sentimental touches throughout the home. The finished project, designed with an open-concept floor plan in mind, includes lucite chairs featuring the couple’s favorite song lyrics printed on the back, a staircase with light fixtures her clients bought in Paris and show-stopping wallpaper that matches the rest of the apartment; a dining room with a bleached table and linear & translucent chandelier that delineates the space; a kitchen with light blue cabinetry, as well as a large island with a stunning countertop and backsplash; a living room with two round sofas that flank the fireplace (which incorporates the same material used in the kitchen); and an active lounge that’s perfect for watching a movie, playing games, or enjoying a snack. In essence, this home exudes “comfort, design and functionality”.
Finally, we drop by New York City’s Flower District to visit interior designer Drew McGukin. No stranger to taking risks, McGukin’s live/work Chelsea loft is a tribute to his unique aesthetic and penchant for embracing color. His home features an office space with bright light, fun pops of taxi-cab yellow and a cork wall perfect for client presentations; open bookcases that serve as dividers between the work and living areas; a dining room that transitions into the kitchen with a bar cabinet as an anchor; a bedroom with a large skylight, walk-in closet, and abstract wallpaper featuring patterns that originate from an actual painting; and a living room that includes a mash-up of his favorite client moments, vintage pieces that add an element of timelessness to the space, and one-of-a-kind Aboriginal artwork and classic photographs. Overall, the goal was to create a warm, creative home that would be enjoyed by guests and residents, alike.
Shop the Open House look on Amazon: www.amazon.com/shop/openhousetv
Subscribe to Open House TV on YOUTUBE: https://bit.ly/openhouseyoutubesub
Open House TV INSTAGRAM: https://bit.ly/2T0aorL
Open House TV TWITTER: https://bit.ly/2szkqEX
Open House TV FACEBOOK: https://bit.ly/2TXSztC
