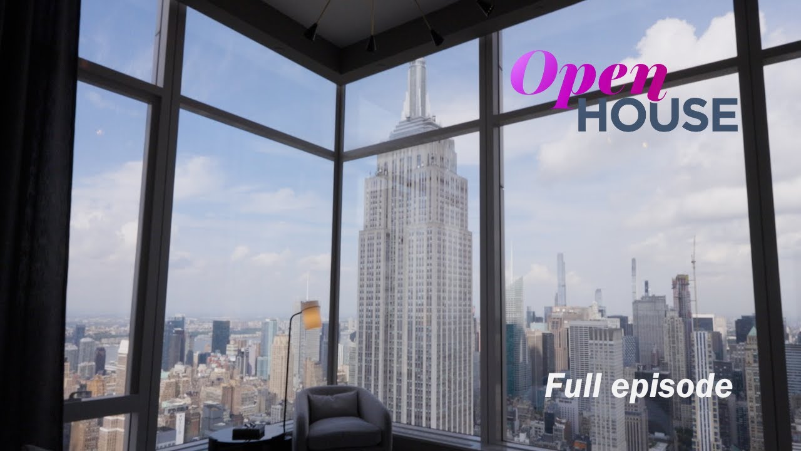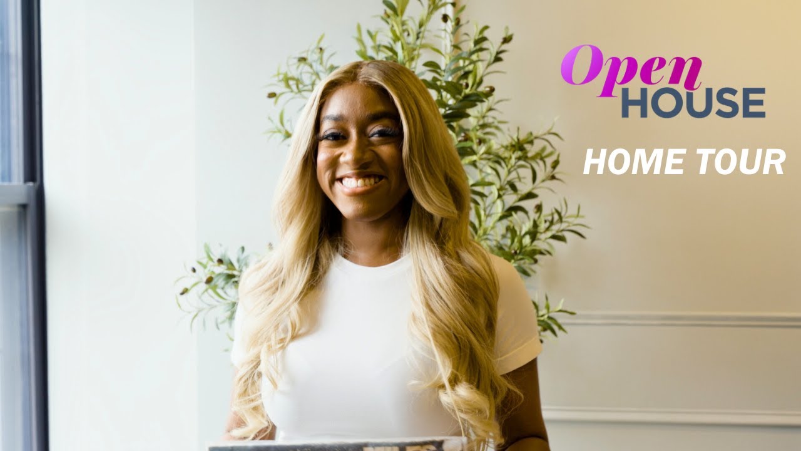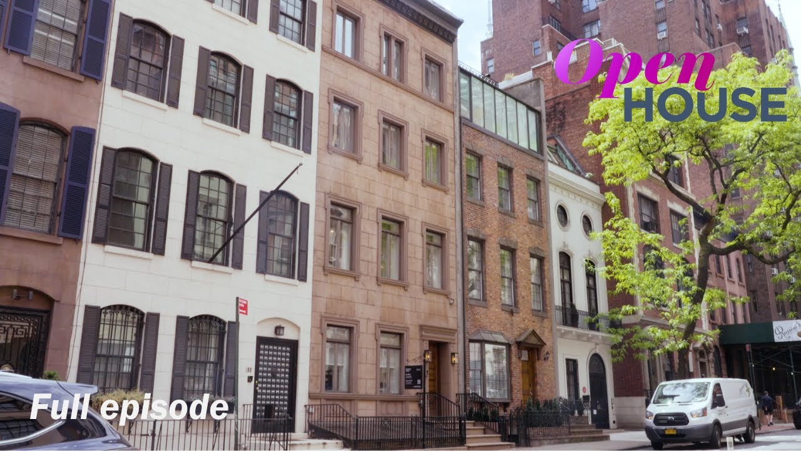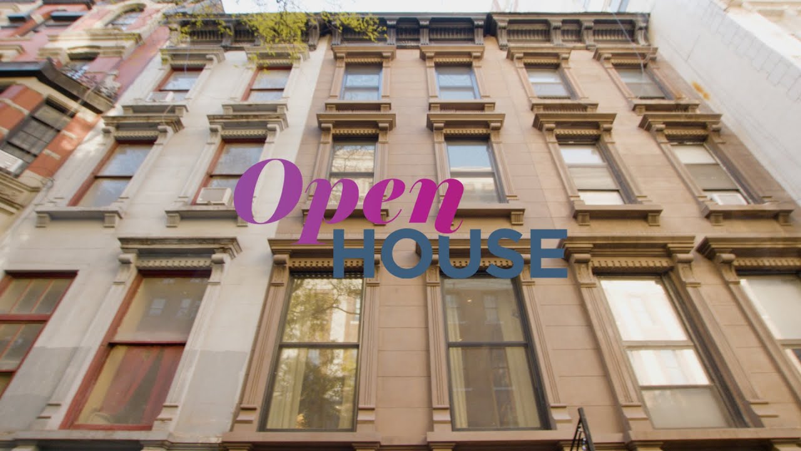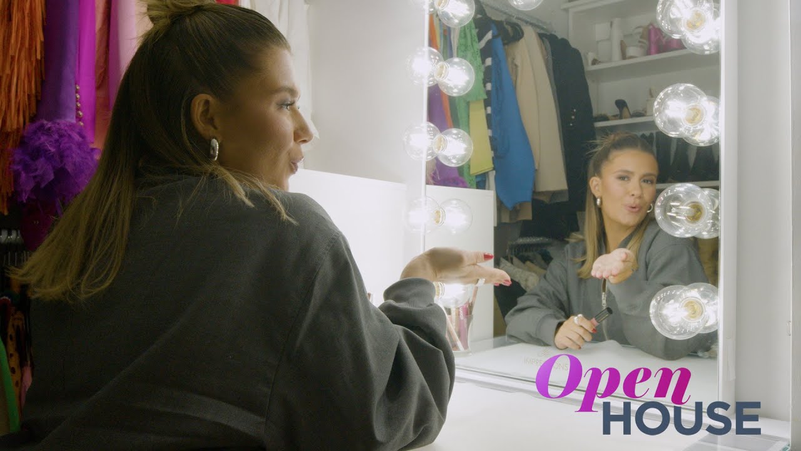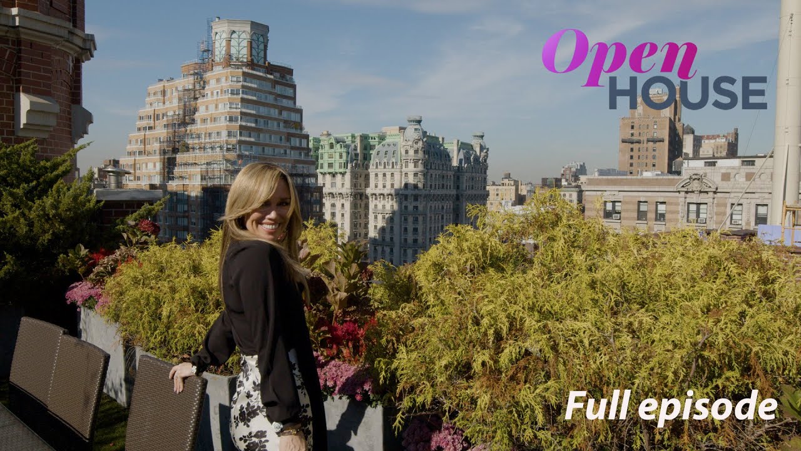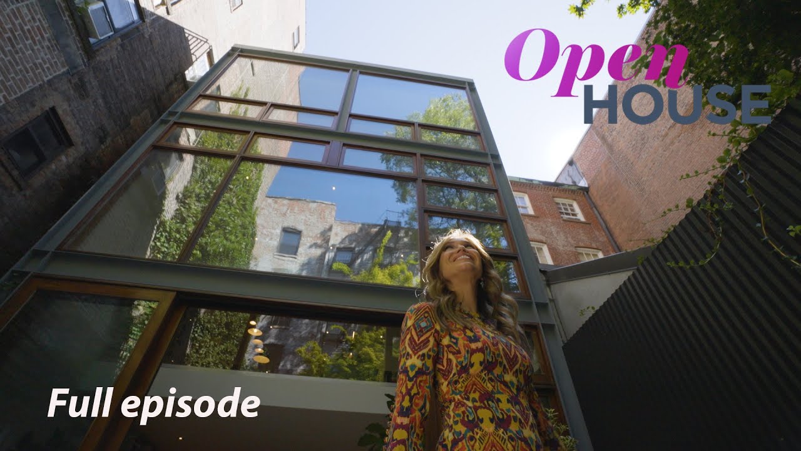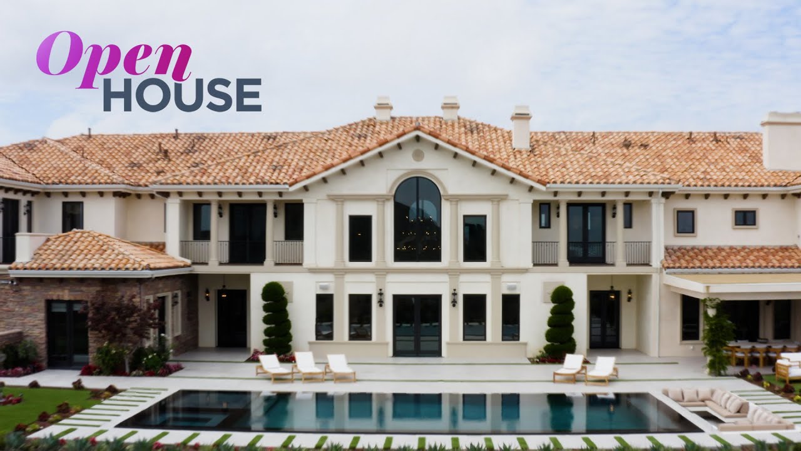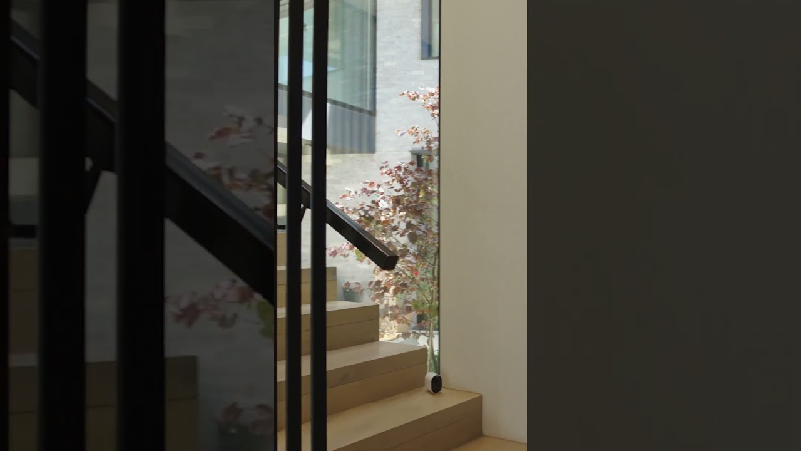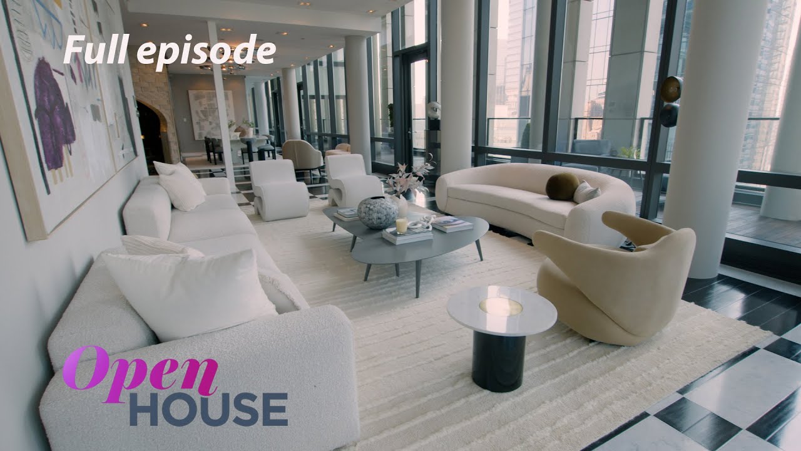
Join host Sara Gore for an Open House episode filled with breathtaking estates that redefine luxury and entertainment, as well as the impressively designed homes of style influencers.
We kick things off at 101 Warren Street, apartment 3210. What do you get when you combine two penthouses with an #AD100 designer and an award-winning staging team? This sleek abode. See firsthand how professional stager Cheryl Eisen and her talented team transformed this light-filled modern duplex in Tribeca into an entertainer’s dream home — full of light & airy low-profile furniture; simple textured rugs to create a sense of calm against the striking patterned floors — as well as clear delineation between rooms; and stylish accents (including curved pieces and sculptural chairs in the main living space to add movement, lime-green cabinetry in the kitchen for a pop of color and whimsy, and curated paintings for a modern touch) that further elevate this beautiful home’s indoor-outdoor flow and panoramic views of New York City.
Right after that, we drop by the stunning New York City apartment of lifestyle influencer, entrepreneur, and design enthusiast Patrick Janelle. Located in the vibrant Flatiron District, this stylish loft functions as both his home and office workspace — and embodies an aesthetic that dovetails Parisian elegance with country charm. From the dining room with its antique farmhouse table, midcentury chairs, brass candle scones and high ceilings that are pressed tin to the main living area with its pièce de résistance — a massive mirror that was an architectural salvage — and contemporary lounge sofa, low coffee table, and working wood-burning fireplace enveloped by an exposed brick wall, this dream home is perfect for living, working, and entertaining.
Next up: 1055 Stradella Road! Follow Rayni Williams right through the doors of a 10ft oak entryway as she shows Open House viewers around a brand-new estate in Bel Air, California — and prepare to be mesmerized by its 13.6K square feet of deluxe details. From the dramatic foyer which features a sculptural staircase and cascading chandelier to a spacious grand kitchen with a prominent curved Travertino island to the formal living room that boasts a solid stone mantle piece with built-in bookshelves, this home mixes organic elements with architectural sophistication. Complete with warm and natural finishes, floor-to-ceiling windows, 3,000 lb stone soaking tub in the primary suite, and an ocean-facing terrace with an outdoor kitchen, pool area, and views that span from downtown Los Angeles to the Pacific Ocean, this California property exudes opulence, elegance, and the ultimate indoor/outdoor living vibes.
We then venture over to the Greenwich Village apartment of Danielle Carolan, content creator and co-host of the top-rated podcast “Gals on the Go” — or she lovingly refers to it: Hotel Danielle. Danielle’s goal when designing her home was to create a space that tells a story while exuding ultimate relaxation and luxury vibes. And she achieved this desired aesthetic through plush white couches, oak accents, and pops of color throughout. As for personal touches? There are many delightful ones to point out, including: a frame featuring her collection of matchboxes from favorite restaurants and bars, a Florida license plate from her first car ever, an enviable walk-in closet directly inspired by her obsession with ‘Hannah Montana’ while growing up, and setting up her infamous large OOTD mirror — in all its ornate glory — prominently in her main living area.
We finish the episode with a trip to restaurant entrepreneur Brenna Gilbert’s lovely one bedroom apartment located in the heart of New York City’s Nolita neighborhood, which she shares with her husband Andrew and their adorable bulldog Kuma. Her ethos is “no moment is to small for a celebration” and you soon see this come to life as soon as you step through the door and are greeted with an abundance of verdant greenery — which Brenna purposefully placed there to serve as a breath of fresh air from the bustling city. And because her home is in such a busy area, Brenna uses a cohesive contrast of period pieces and contemporary design, as well as a comfortable and warm atmosphere through soft materials, versatile furniture, meaningful art, and a large area rug to make it feel this sanctuary more calming and zen.
Subscribe to Open House TV on YOUTUBE: https://bit.ly/openhouseyoutubesub
Open House TV INSTAGRAM: https://bit.ly/2T0aorL
Open House TV TWITTER: https://bit.ly/2szkqEX
Open House TV FACEBOOK: https://bit.ly/2TXSztC
