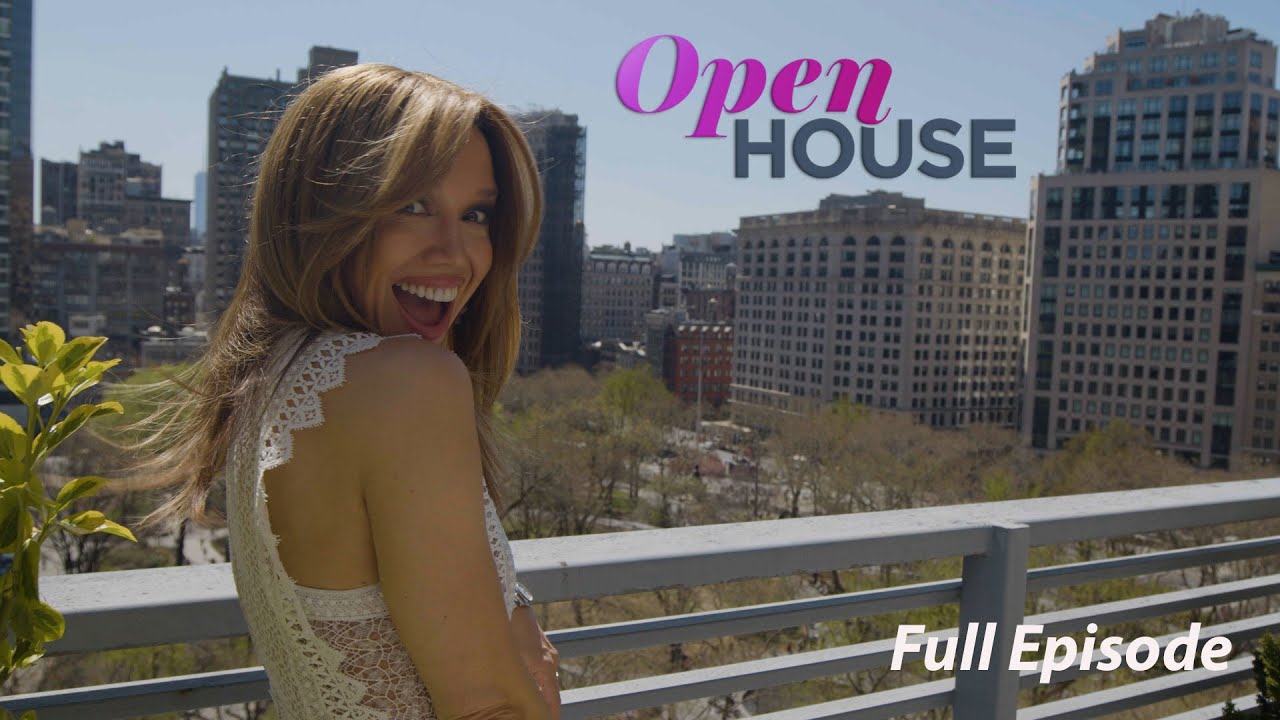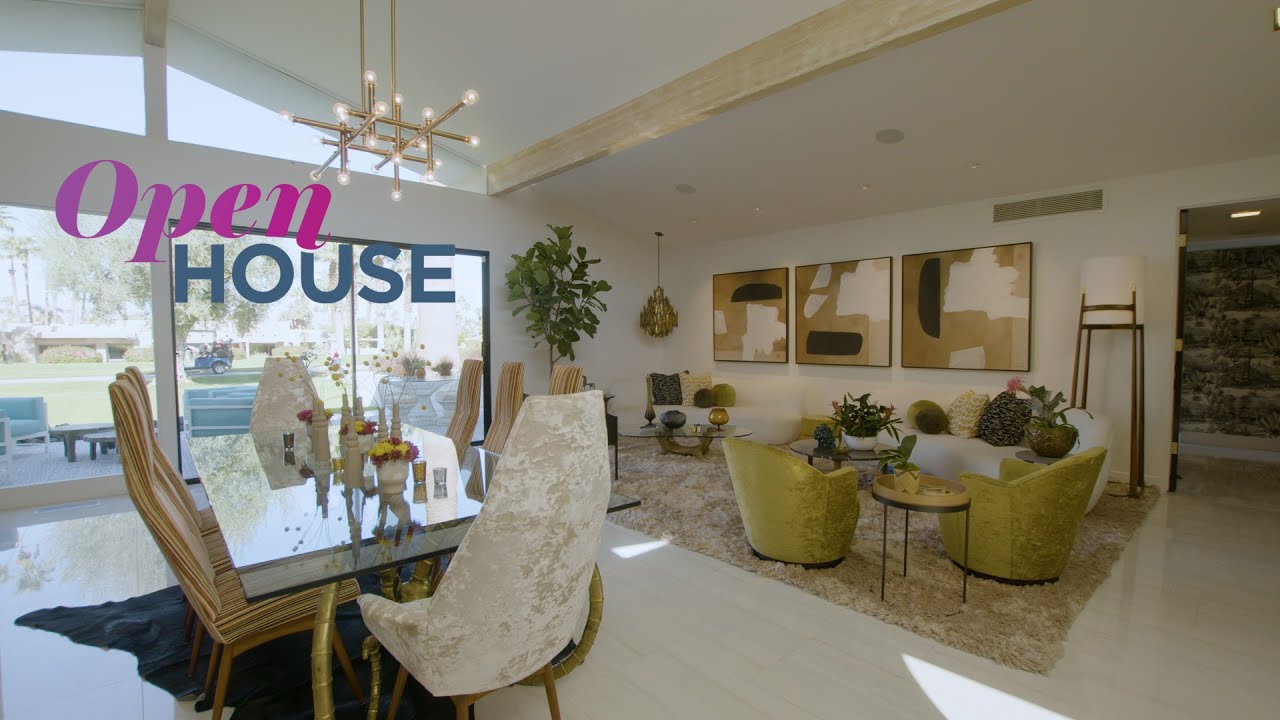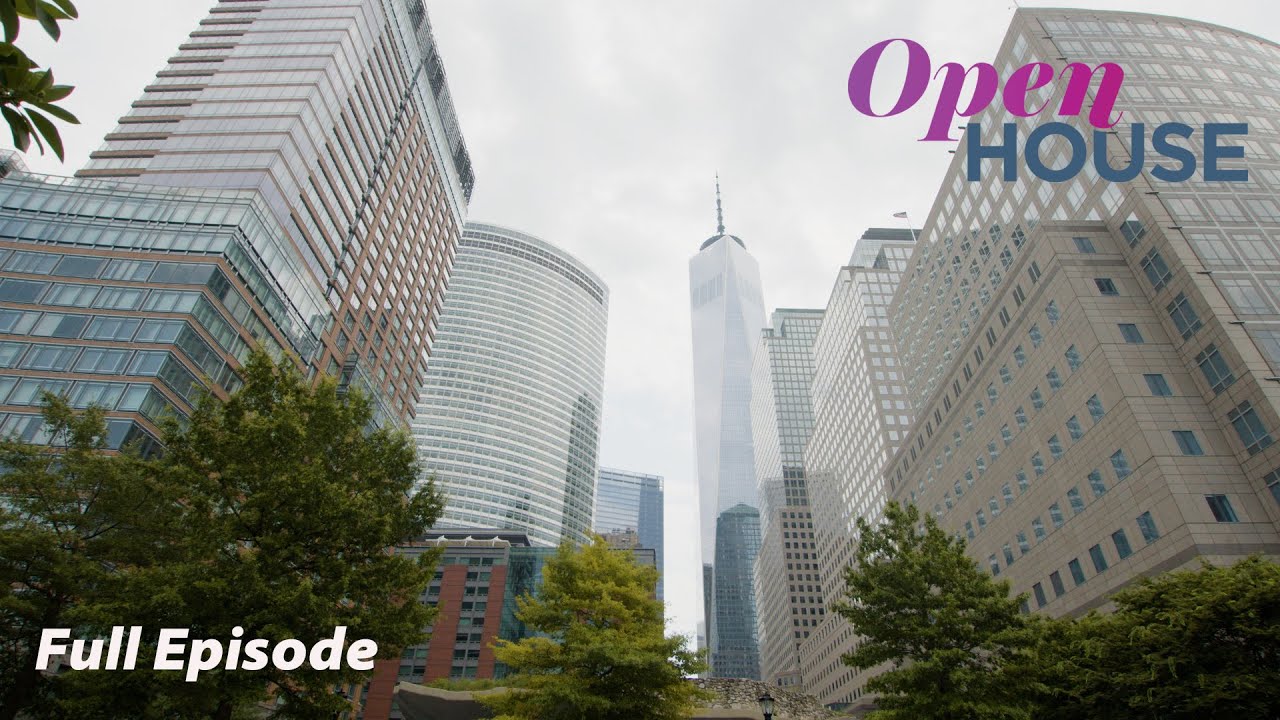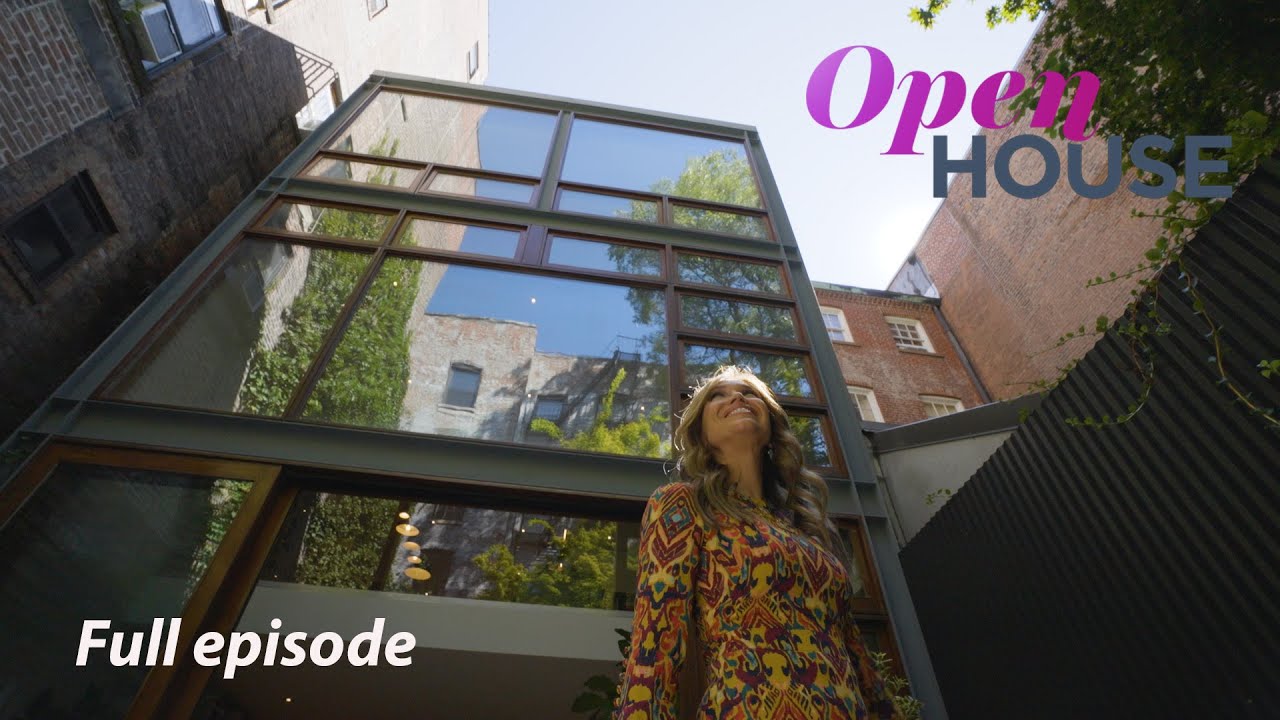
Kicking things off from inside a sumptuous 3564 sq. ft. duplex penthouse in Nomad (50 Madison Ave, PH). that’s perched above Madison Square Park and features 4 bedrooms, 3.5 baths, and furnishings once owned by Gianni Versace, Open House host Sara Gore takes viewers on a tour of several stunning homes in New York City and California.
We venture over to the Flatiron district to join Michael Graves for a tour of 240 Park Ave S, PH17 — a stylish 3,900 sq. ft. penthouse that features 3 beds and 3.5 baths. This downtown dream home is glamorous, dramatic, and sexy with its ample space and natural light. Along with a private keyed elevator entrance, this bespoke residence boasts hand-applied plaster walls, a great room that includes living, dining, and a gorgeous bar area (complete with 12.5 ft. ceilings, Italian porcelain floors, custom frieze molding overhead with recessed cove lighting, and a limestone fireplace that makes for quite the focal point), a sleek kitchen, and stunning views of Gramercy Park, the Chrysler and Empire State buildings.
After that, we fly over to Los Angeles, California to join Spencer Daley for a look around 4715 Los Feliz Blvd — a jaw-dropping 10050 sq. ft. estate that’s a loving homage to a Moroccan riad and features 6 beds and 7 baths. Owned by renowned fashion designer Sue Wong, this newly transformed kasbah was inspired by Wong’s travels through the vibrant regions of Marrakesh and Fes, along with the craftsmanship of its local artisans. Along with intricately carved wooden arches that serve as a motif leading you into most rooms, this house includes: a ballroom-style living room with ceilings hand-painted by Moroccan artists, a massive crimson-and-gold primary suite that almost feels like a visual voyage through a Moroccan citadel with its four separate rooms; a formal dining area; gardens with tile fountains lead to the grand main entry door; and an entertaining room complete with a massive wood table, dramatic light fixtures, custom brass doors, velvet corner couch, and stunning mosaic tilework.
Next: we meet up with Becky Lin — chef, restaurateur, and owner of Lin & Daughters located in the West Village — for a tour of both her business and beautiful home. In regard to her home, Lin, whose biggest passions in life are cooking and design, opted for a cozy, functional aesthetic (to accommodate her two small children) with lots of feng shui-inspired flow, natural materials (e.g. the carpet features a tree motif, the mantle is made of wood, and the floor lamp is made of bamboo), and loving nods to her Chinese culture (such as a money plant on the mantle). Along with a look around the whimsical pink bedrooms for her young daughter (featuring bunk beds and adorable hot air ballroom wallpaper) and a primary suite with a serene minimalist layout, Lin invites viewers into her open-and-modern kitchen for a scallion pancake and wonton & chili oil cooking demonstration. After this, we join her for a look around her restaurant, which serves Chinese comfort food featuring her family’s recipes and is within walking distance of her home.
Our final tour of this episode is at none other than the home of Caren Rideau — author, vintner, and founder of The Kitchen Design Group — in Los Angeles, California. This colorful bungalow, which is a rich and vivacious embodiment of her favorite travel memories, love of entertaining, and whimsical “joie de vivre” approach to culinary design, features a living room influenced by her travels (e.g. a rug from Morocco, pillow covers from Mexico, and a tequila bar), a bookcase full of amazing reads; a dining room in which every piece tells a story (including a collection of gorgeous dishes, an art piece from her mother, and whimsical wall flowers hand-carried from Portugal); a dreamy kitchen full of unique touches (including a mural over the stove brought over from Portugal that’s insetted on a marble backsplash, red cabinets with matching granite, and a transitional island in the center); and an outdoor garden entertaining area that’s ideal for al fresco dining. And to top off this unforgettable visit, Rideau treats viewers to a cooking demonstration of her delicious guacamole!
Shop the Open House look on Amazon: www.amazon.com/shop/openhousetv
Subscribe to Open House TV on YOUTUBE: https://bit.ly/openhouseyoutubesub
Open House TV INSTAGRAM: https://bit.ly/2T0aorL
Open House TV TWITTER: https://bit.ly/2szkqEX
Open House TV FACEBOOK: https://bit.ly/2TXSztC





