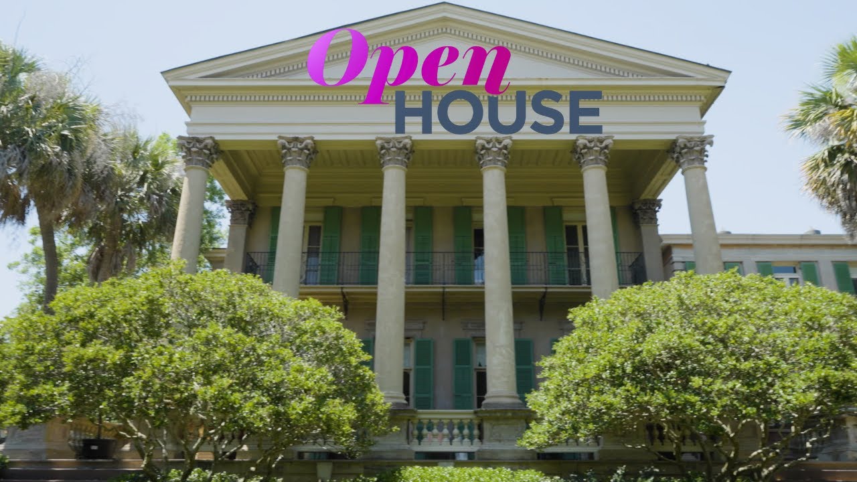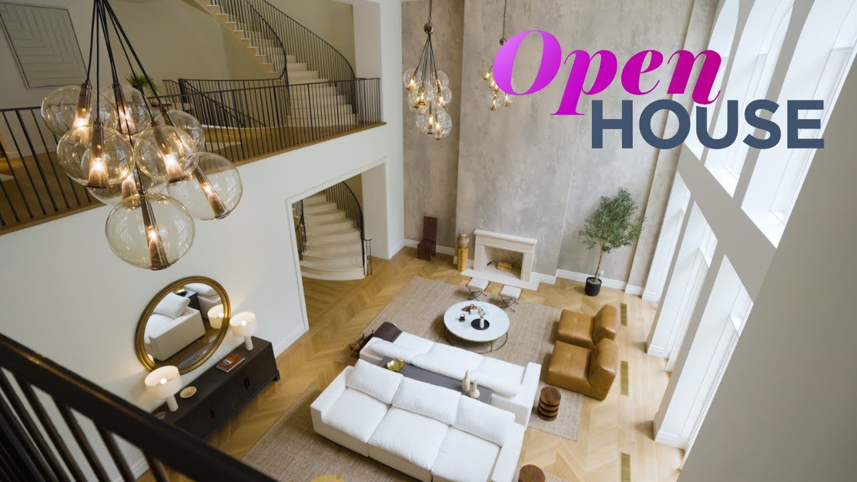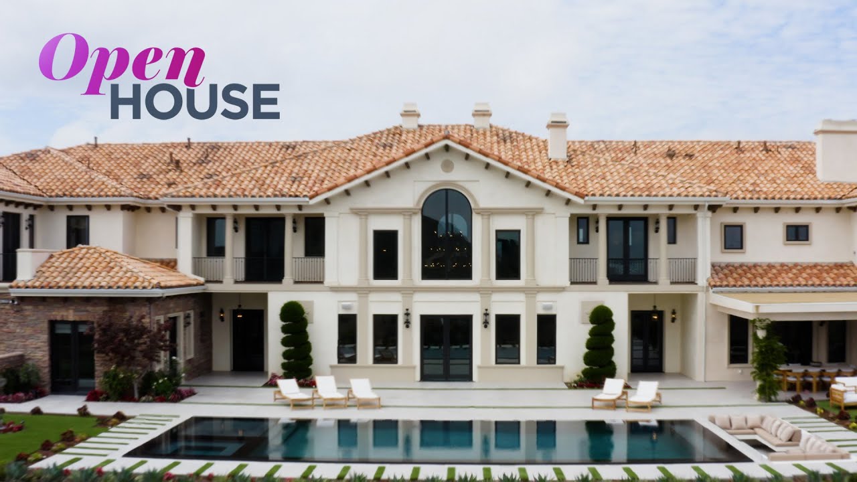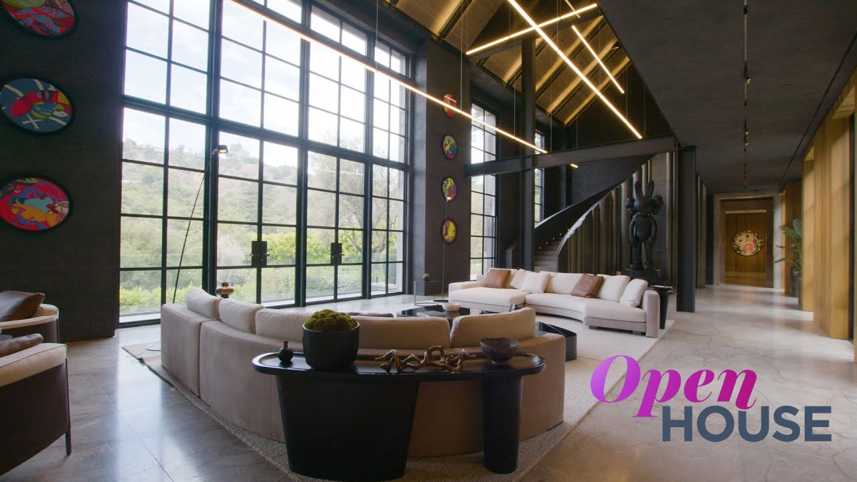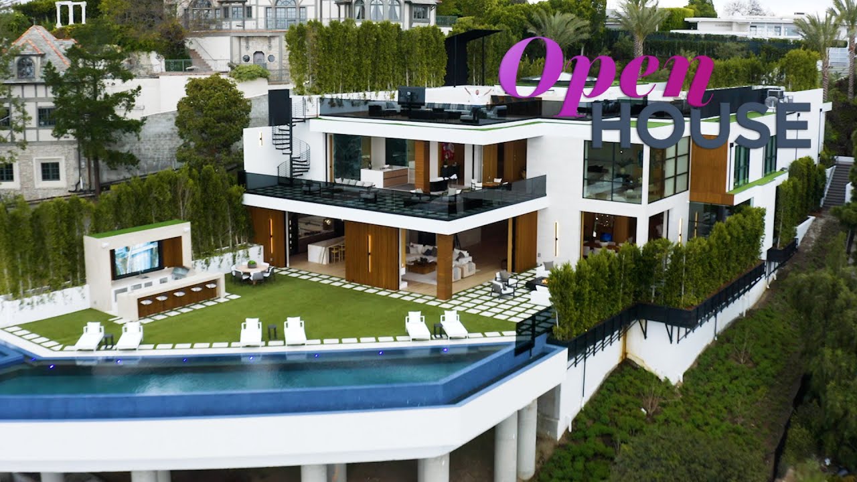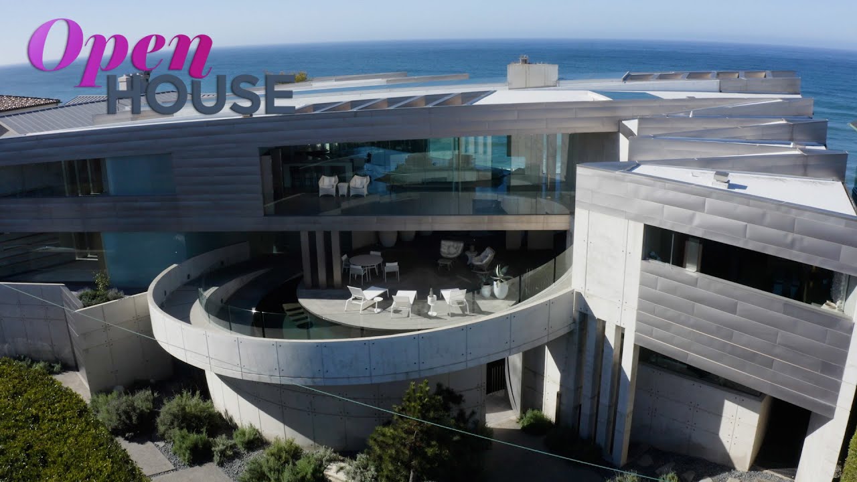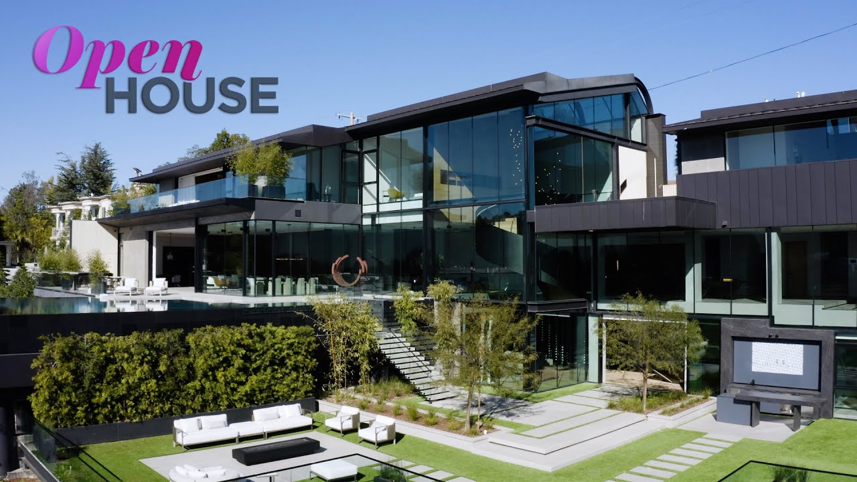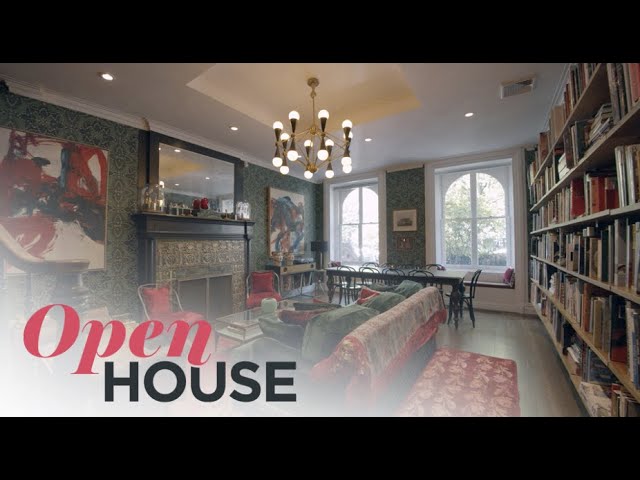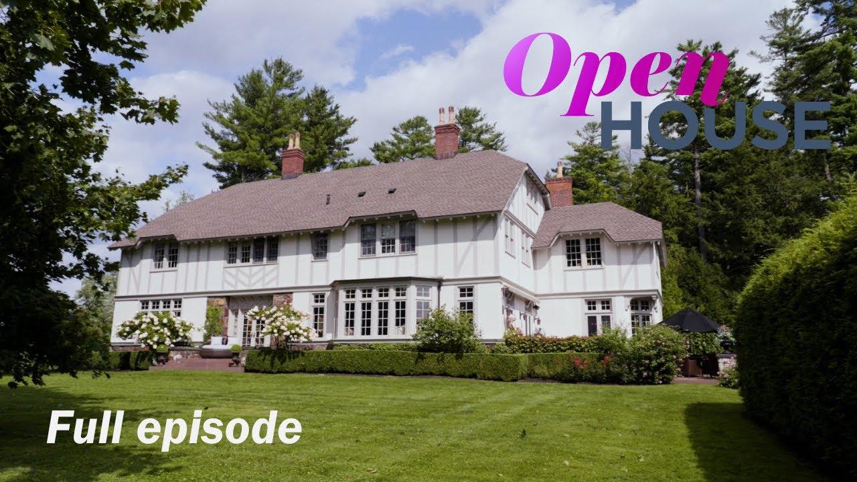
Ready for more exquisite home tours led by our delightful host Sara Gore? Press play and enjoy!
We kick off this week’s episode with a trip to the Berkshires to explore Dorinda Medley’s Gilded Age Tudor-style estate, which she thoughtfully designed with her friend and interior decorator Marshall Watson. Built in 1902, this Great Barrington home — lovingly known as Bluestone Manor — captures her vision of maintaining the architectural integrity of the home while incorporating “Marilyn Monroe meets Frankenstein” elements throughout to create a house full of curiosity. This includes: custom millwork, a grand entryway with a majestic fireplace, vibrant colors, and sumptuous décor such as a bejeweled peacock in the living room and a library with coffered ceilings, candelabras, birds under glass, a hidden wet bar, and a bright floral Christmas tree. Join the ‘Real Housewives of New York’ star as she takes viewers on a tour of the magnificent grounds!
Next, join architect Paul Williger for a tour of his latest project: a custom European-inspired Malibu villa with breathtaking views for a family that loves to cook and entertain. This provincial-style beauty, known as the Adamson Residence, is located in sunny California, and features a trove of reclaimed antique materials and repurposed wood — all which give the interiors patina and character. From the reclaimed barn beams and 19th century French limestone fireplace in the living room to the spacious kitchen with its antique majolica-tiled backsplash, glazed cabinets and macauba azul marble island that opens right into an inviting dining room that evokes a more relaxed setting with its large arched window framing the unobstructed ocean views of Point Doom and fireplace with reclaimed herringbone fire brick on the inside to the inviting pool deck with its fresh ocean breezes, this lush coastal sanctuary thoughtfully integrates aged natural materials and intricate tilework with functional design.
After that, come with us and we sync up with Les Meyers for a tour around a lovingly restored townhouse in Midtown East. This elegant historic home was once owned by renowned landscape architect Ellen Biddle Shipman and exudes old-world charm with modern upgrades — all while preserving its original grandeur across its 7,226 square feet of space. Located on a picturesque street at 21 Beekman Pl, in New York City, this 6-bedroom abode boasts: five fireplaces; a private elevator; a luxurious entryway with marble floors and a grand curved staircase to set the tone; a refined dining space with chevron flooring, river views, gallery walls, and tons of natural light; a country-style kitchen with ample storage options, cozy breakfast nook, and a six-burner LeCornu range; a spectacular parlor floor that includes a quiet library with antique pine paneling floor-to-ceiling windows, and a peek-a-boo Juliet balcony; a primary bedroom with bay windows, custom closets, and an en suite bathroom; a gracious conservatory with silk panels, incredibly high ceilings, triple-paned windows; multiple seating areas, and leaf-patterned moldings; a sunrise-facing solarium perfect for intimate gatherings that opens into a terrace that offers breathtaking views.
We top off the episode by visiting Charles Michael Davis, a producer and actor who has starred on hit television shows such as ‘Younger,’ ‘The Originals,’ and ‘NCIS,’ on a mini tour of his light-filled Hollywood Hills home. When Davis isn’t dazzling on screen, he is focused on creating an atmosphere of comfort and relaxation at his private residence and producing unique personal photography. (To decompress, Davis likes to use his art room to express all of his creativity, where he painted four stunning pieces of icon Jimmy Hendrix.) From the beautiful art pieces hanging on his wall to the natural elements and neutral tones implemented throughout the space to the soothing music room that currently houses several guitars and a classic piano, the house buzzes with charm and character — a true testament to Davis’s eclectic tastes and warm personality.
Subscribe to Open House TV on YOUTUBE: https://bit.ly/openhouseyoutubesub
Open House TV INSTAGRAM: https://bit.ly/2T0aorL
Open House TV TWITTER: https://bit.ly/2szkqEX
Open House TV FACEBOOK: https://bit.ly/2TXSztC

