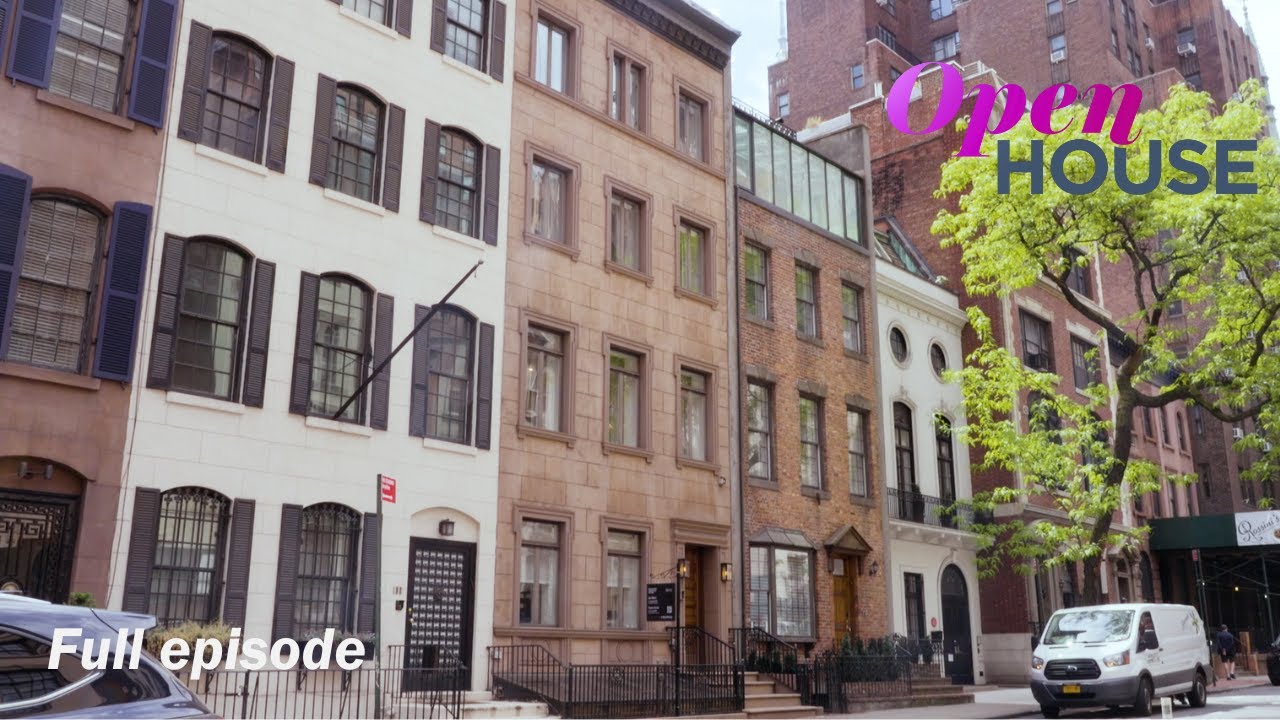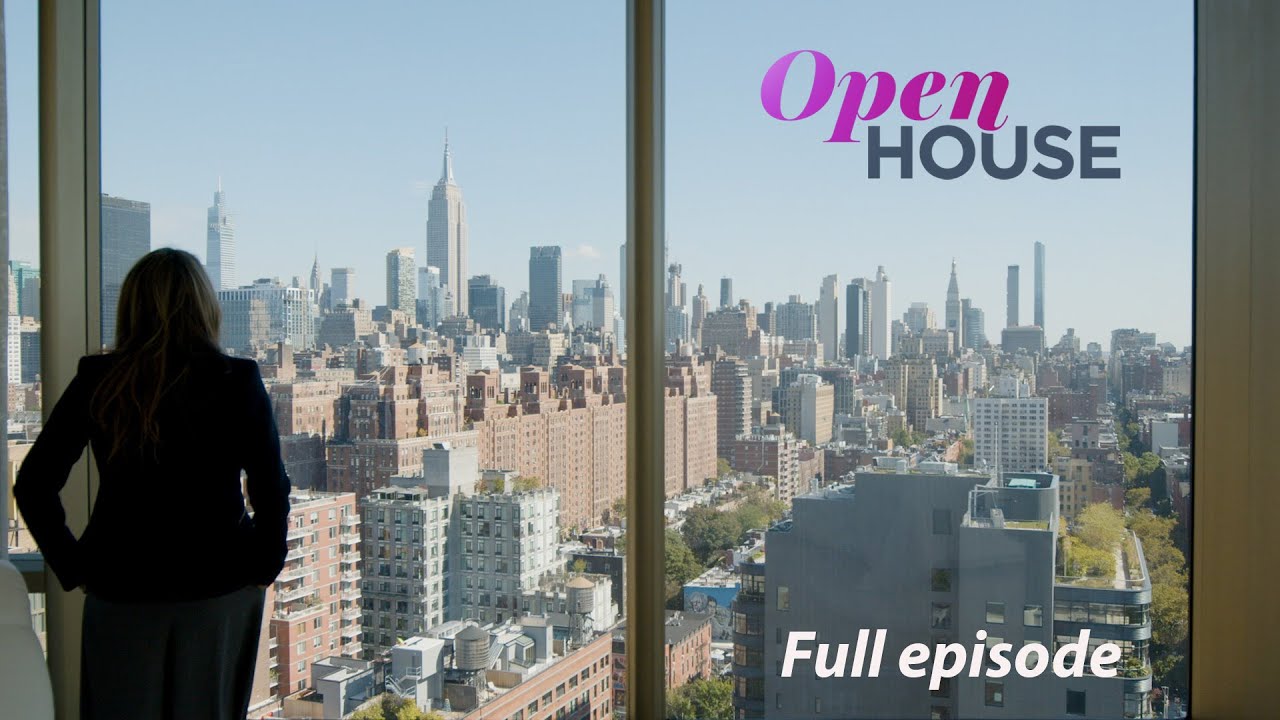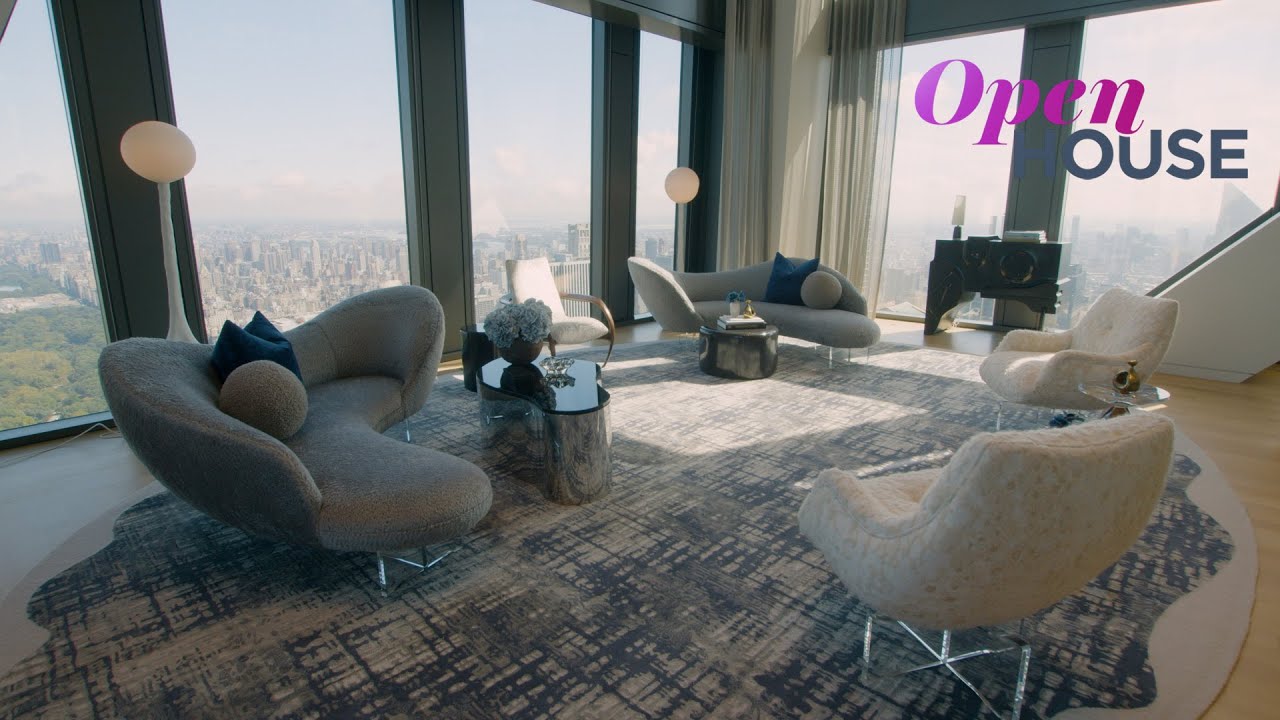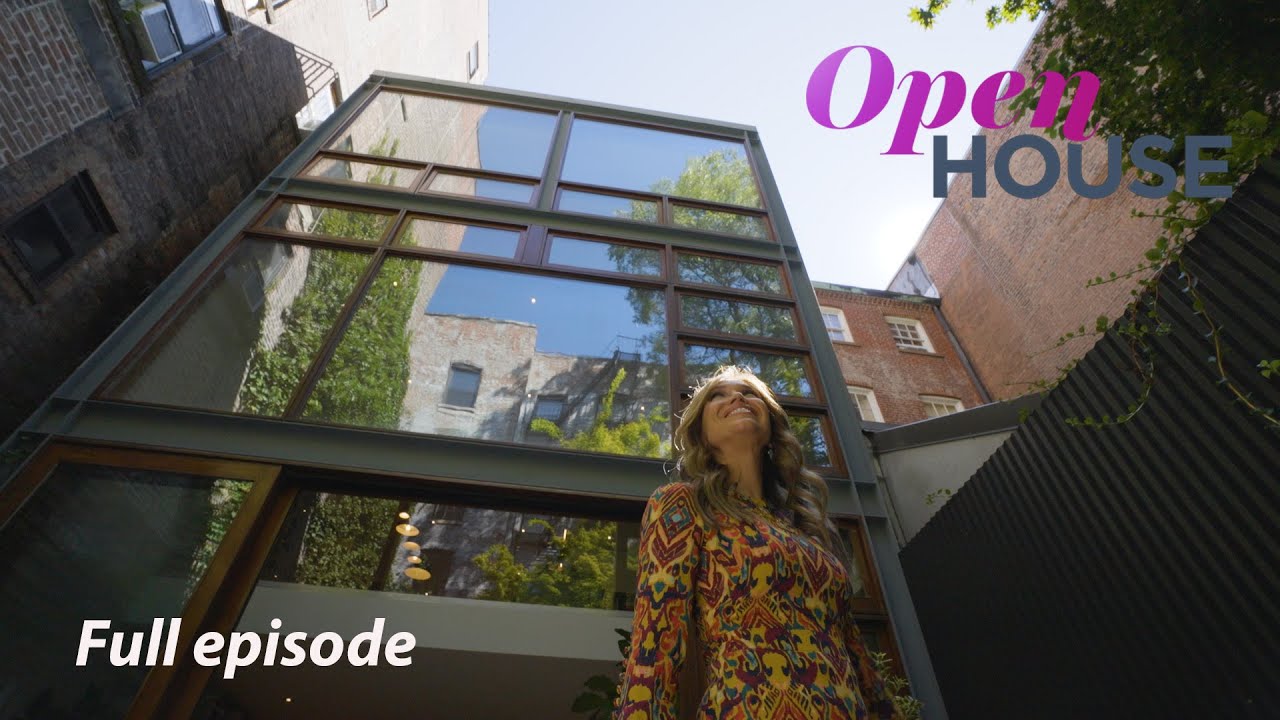
Sara Gore welcomes us back to another full episode of NBC’s Open House, featuring an array of beautiful homes in New York and California that offer distinctive stylish details, lovely DIY inspiration, and genuine surprises at every turn.
Frances Katzen kicks things off with a tour of the exquisite penthouse at 130 Willian Street, PH63A, With its colorful aesthetic that strikes a fine balance between sophistication and comfort, seamless design that promotes an atmosphere of understated luxury, and breathtaking river views from a private bronze-detailed, 700-square-foot loggia, this architectural wonder (designed by Architect Sir David Adjaye) is situated right in the heart of FiDi and boasts plenty of refined fixtures, bespoke custom elements, and state-of-the-art amenities throughout its 2452 square feet.
After that, Bravo star Jasmine Ellis Cooper shows us around her stunning 1-bedroom loft in Hoboken, NJ. Upon moving in with her family, the ‘Summer House: Martha’s Vineyard’ cast member discovered an opportunity to truly make the space her own and thus her self-described “designer girl” era began. Ellis, who conducts numerous DIY projects on a regular basis, found ways to infuse extra flair and personality to otherwise standard pieces. For example, she added cement to a white coffee table to give it new life and set up picture molding on the wall herself to showcase her art collection in style. She says that she enjoys striking a balance between masculine and feminine aesthetics and finding unique ways to dovetail her husband’s Liberian heritage and their shared love of film, history, and jazz. Overall, she has turned a blank canvas penthouse into a fun, artsy abode that features functional, cost-effective hacks that are both chic and baby-proof (on account of her adorable newborn son).
We then zip over to the West Coast to check out a vibrant home in the Pacific Palisades that’s the perfect blend of tailored design and casual California whimsy. See how interior designer Melissa Warner incorporated pops of color and unique patterns in a harmonious way to create a cheerful, witty vibe that ranges from bold to serene. From the foyer that includes a tangerine front door and ceiling, an emerald console camel tones, and a sette with hints of fuchsia to turning a space that the client claimed they never use into a functional living room that is one of the best features of the house with its orchid-hued architectural wallpaper that serves as a focal point and spray-painted wall art that reads “Hello, Lover” for some fun juxtaposition, this welcoming abode is full of delightful surprises.
After, we return to New York City to join agent Ian Slater as he shows us around a historic single-family townhouse in Murray Hill. Located at 130 East 38 Street on a calm tree-lined street, this 4-story residence was built in 1869, awarded preservation and landmark designation in 1997, and most recently bought and gut renovated by designer Adena Conway who re-imagined each floor for modern living while preserving its classic exterior and architectural charm. A blend of old NYC and contemporary design, this luxury home spans 3,000 square feet and boasts oversized windows, an open-tread staircase fashioned from white oak and steel; clean lines; wide-plank white oak floors; ample natural light throughout; and a landscaped roof terrace that’s perfect for lounging and alfresco dining against the backdrop of the Empire State and Chrysler buildings.
We top of this week’s episode with a visit to an artsy SoHo loft cultivated by artist and owner Michael Somoroff. This home challenges the decorative designs of its peers as it exists not only as a living space but also a sculpture itself, serving as an extension of art. With every decadent detail embedded in the architecture, we can experience a smooth synthesis of religion and science — which is the exact tension that becomes the motor of this space’s interior design.
Subscribe to Open House TV on YOUTUBE: https://bit.ly/openhouseyoutubesub
Open House TV INSTAGRAM: https://bit.ly/2T0aorL
Open House TV TWITTER: https://bit.ly/2szkqEX
Open House TV FACEBOOK: https://bit.ly/2TXSztC



