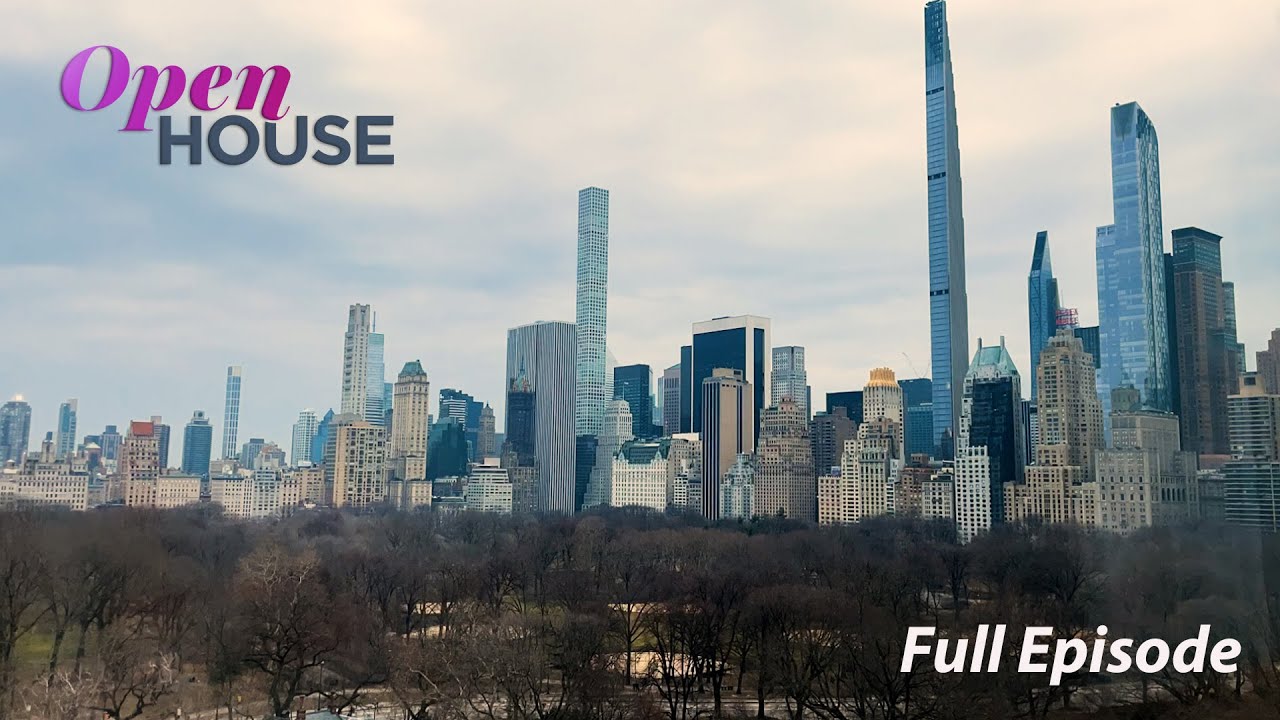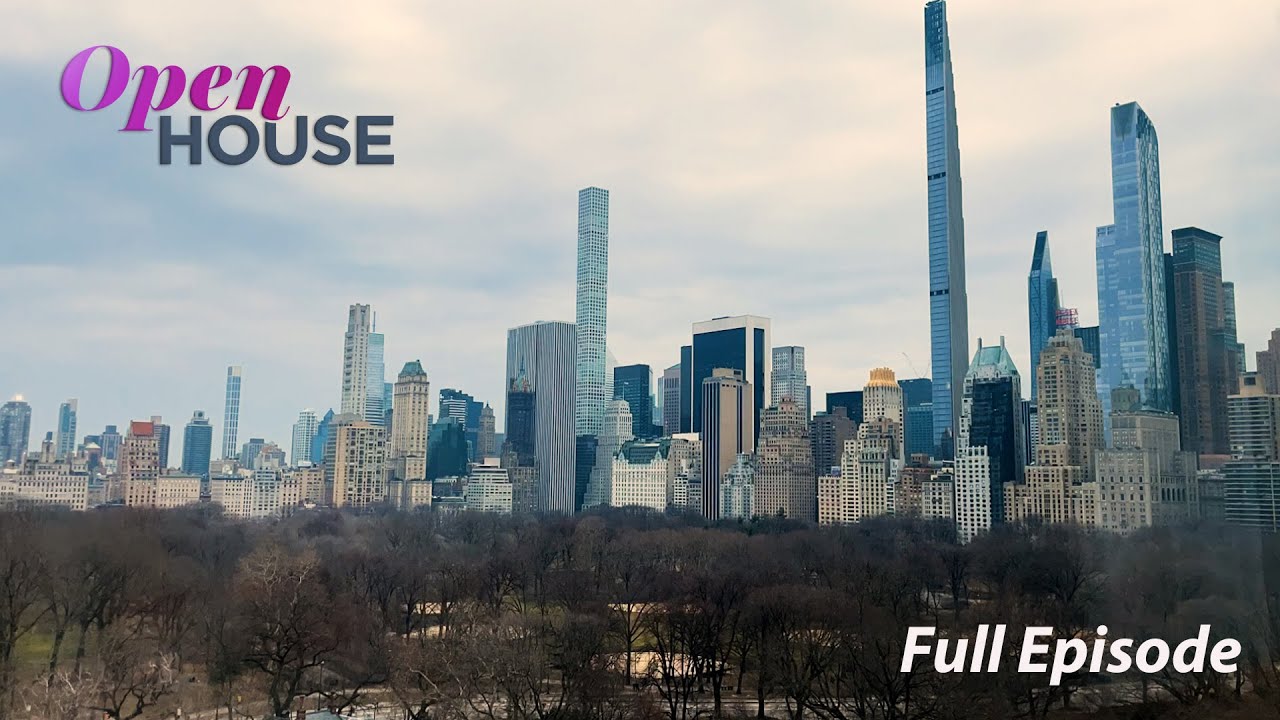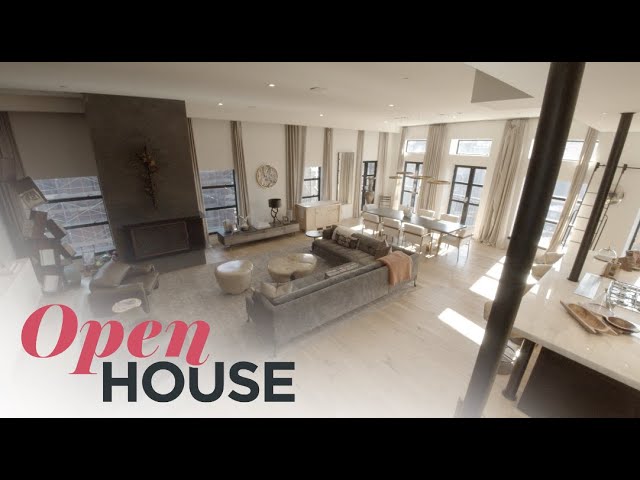
Join our host Sara Gore for another unforgettable look into five homes located in New York and California that dovetail show-stopping style with everyday conveniences.
We kick off the episode with a tour of 730 Park Ave, Apt. 10/11C with agent Noble Black. This sprawling Upper East Side residence of over 8000 sq. ft. features 7 bedrooms, 8 baths, 3 powder rooms, 3 fireplaces, private elevator access, and amazing views of the midtown NYC skyline. With its loft-like layout and proportions and exquisite architecture that is an absolute showcase for the best of classic and contemporary design, as well as a coherent design story that allows for comfortable living and a sense of openness, this home fuses a downtown aesthetic with quintessential uptown elegance.
We then head over to Midtown East to visit a bright, modern penthouse with architect Stephen Wanta. This 2200 sq. ft. space includes a foyer that features a commissioned Katy Stone art piece and runner made of floor modular carpets; a primary bedroom that features two reading lights wrapped in leather, Mark Wigmore wall piece, restored closet doors from Bali, and special entrance for the owner’s cat Milo; a main living space that contains a solid walnut table with a zinc river that inspired the console piece that sits between the dining and living rooms, custom drapery pieces that soften the corner of the room and help control the acoustics in the space, as well as unique light fixtures such as a custom setup of a canopy designed to go on the concrete ceiling; and two terraces with lovely East and West side views of NYC.
Right after, we fly over to the West Coast to join agent Christopher Pickett for a tour of a delightful 3,158 st. ft home in Los Angeles that has been dubbed “the Storybook Cottage” for clear reasons. This vintage home was designed in the 1930s by Disney animators and boasts 5 bedrooms and 4 bathrooms; a dining room with jaw-dropping views of the Laurel Canyon and secret compartments that are both beautiful and functional; massive Scandinavian posts and beams with incredible ironwork brought in from Europe; a two-story reading tower that resembles a steeple from the outside; a kitchen with its original cabinetry and stain glass windows intact with some more contemporary elements mixed in; a fairy tale-style primary bedroom with floor-to-ceiling windows; and a private patio that takes al fresco dining to a whole other level.
We then return to Manhattan to join stager Jason Saft for a look around a dreamy 7200 sq.ft loft in NoHo to see how he re-envisioned this space for his clients. This 1 Great Jones Alley home, which features interiors created by AD100 designer Giancarlo Valle, provided Saft with a wonderful canvas to work with to allow for the most glamorous and cohesive space possible. We begin the tour in the great room where Saft’s intent was to create a space that was perfect for hosting the ultimate party; and he accomplished this vision with sculptural dining chairs, dramatic artwork with a sense of movement, and a low-hanging pendant that exudes an intimate feel. As for the living room, the use of low-profile furnishings (to avoid obstructing any of the gorgeous views of the surrounding cast-iron buildings in the neighborhood) and hand–selected pieces inspired by the existing color palette (including a chartreuse chair, burnt orange sofa, and vintage Italian leather chairs to accentuate focal points throughout the home) is one for the books. Along with the bedroom that provides a relaxing escape, we also drop by Saft’s favorite room: a library saturated in rich colors and features shelves adorned with interesting, intentional sculptural pieces that tell a story and produce a warm, cozy vibe.
We end the episode on a bucolic note: a trip to the country in Garrison, New York to visit the former home and studio of mid-century industrial design legend Russel Wright, who is credited with introducing modernism to the American public. Allison Cross, executive director of the Russel Wright Design Center, takes us on a tour of the serene property known as Manitoga and offers background information about how Wright and his wife Mary purchased 75 acres of an abandoned logging and quarry site in 1942 and transformed it into a home of astounding beauty that includes miles of hiking trails, his personal residence, and his studio “Dragon Rock” that gives you a sense of being cradled by the surrounding natural landscape and beyond.
Shop the Open House look on Amazon: www.amazon.com/shop/openhousetv
Subscribe to Open House TV on YOUTUBE: https://bit.ly/openhouseyoutubesub
Open House TV INSTAGRAM: https://bit.ly/2T0aorL
Open House TV TWITTER: https://bit.ly/2szkqEX
Open House TV FACEBOOK: https://bit.ly/2TXSztC


