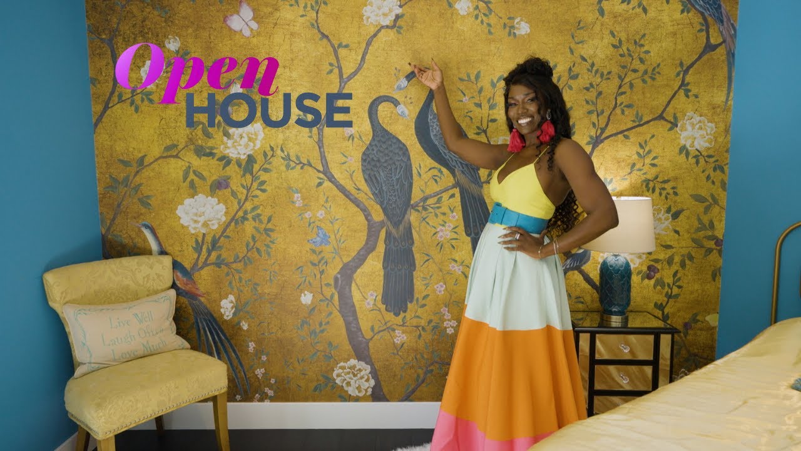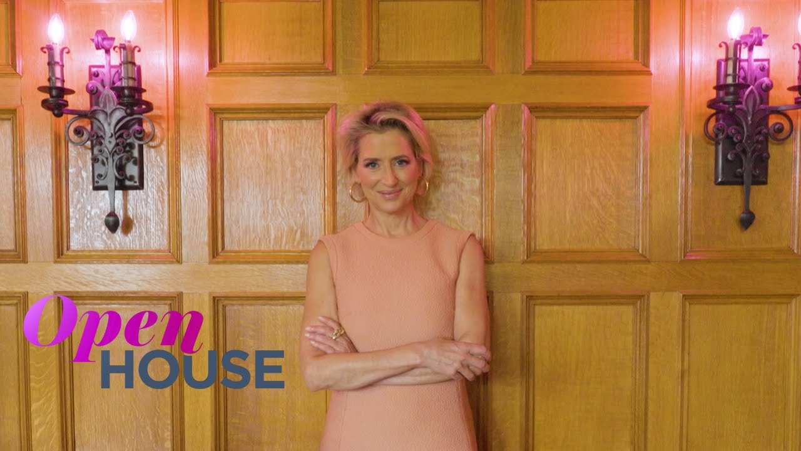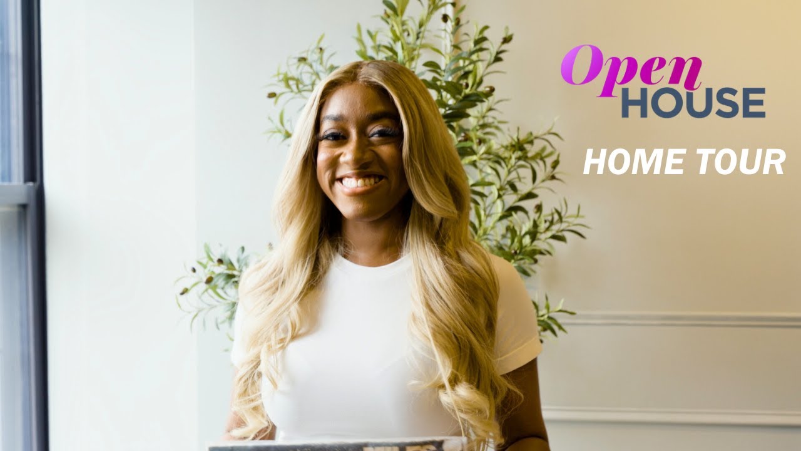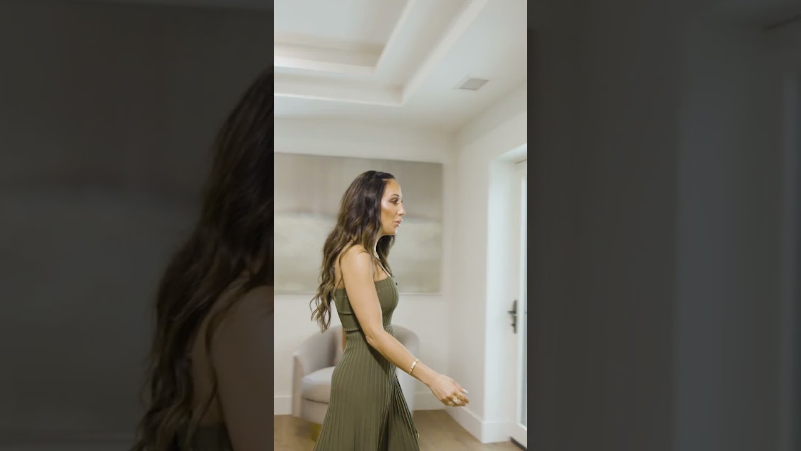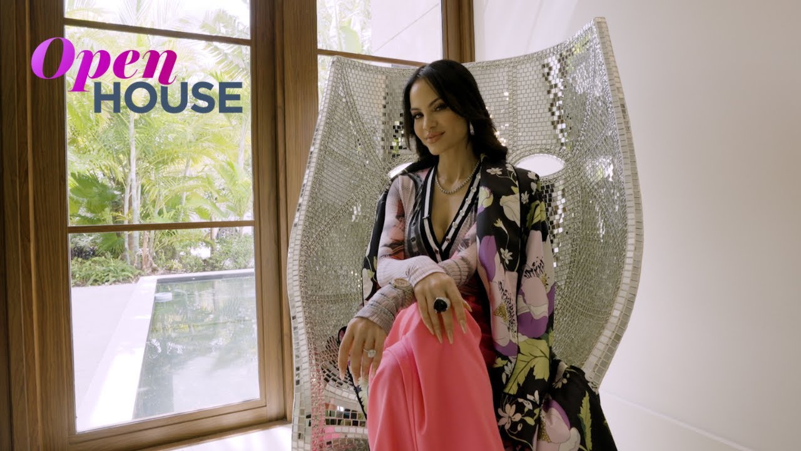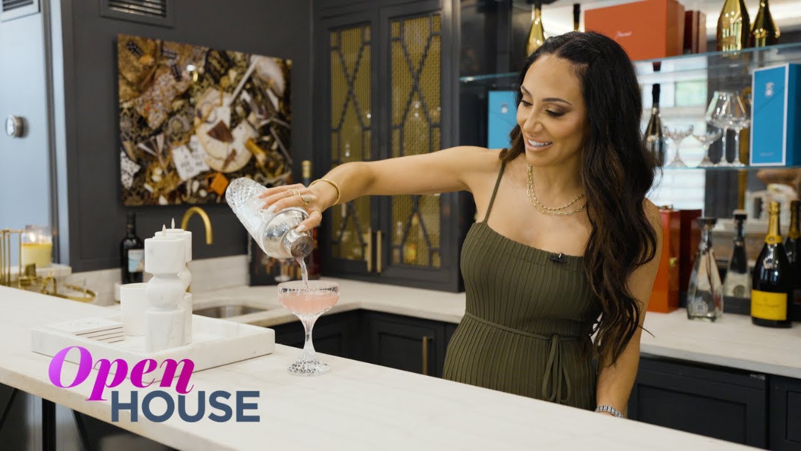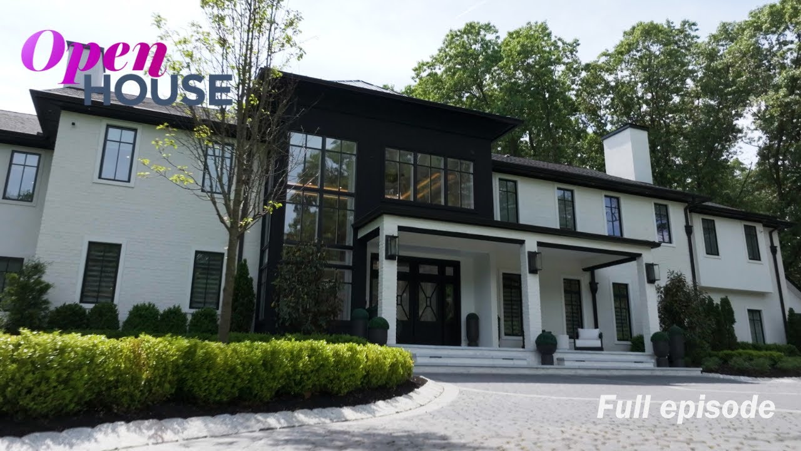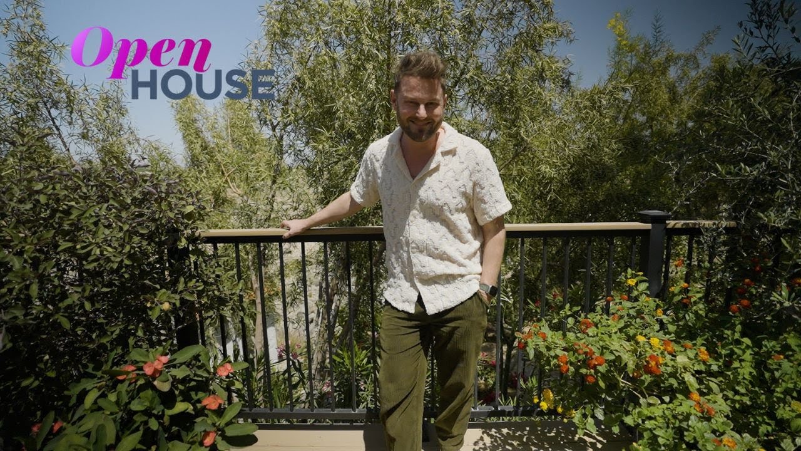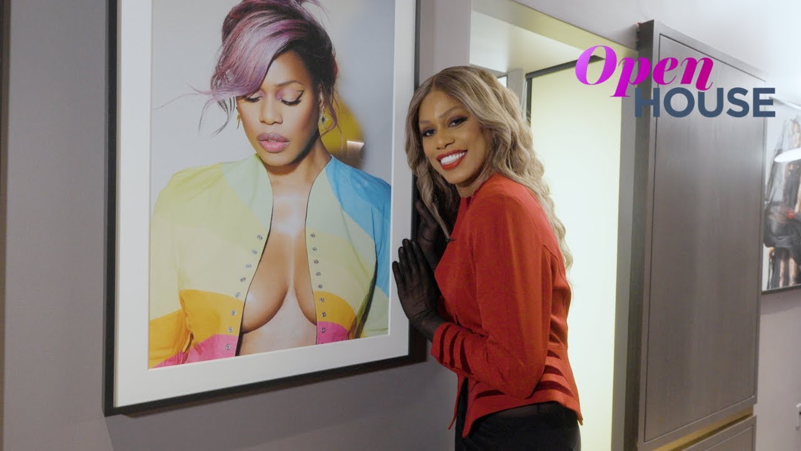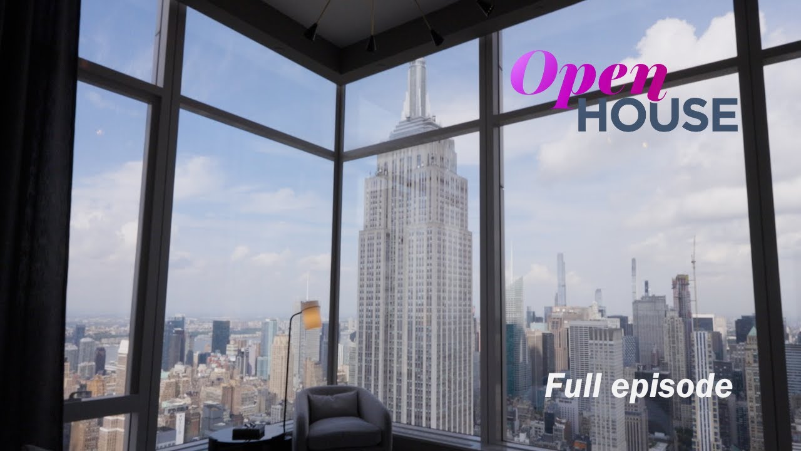
Open House is back with more home tours and kicking off the new year in style with our exuberant host Sara Gore, as she leads us through five stunning spaces.
Here’s this week’s round-up:
◾ Real estate agent Justin Tuinstra invites us into penthouse 60A — an expansive 5-bedroom duplex located at 15 East 30th Street in New York City’s NoMad neighborhood — to soak up next-level amenities, floor-to-ceiling windows, and unparalleled views of Manhattan from soaring new heights.
◾ We journey to Jupiter Florida to join The Bachelorette’s Tyler Cameron, who is also a general contractor, for a heartwarming tour of his childhood home, which he lovingly renovated with modern touches and elevated upgrades (including a personal putting green and swimming pool).
◾ Interior designer Manuella Moreira shows us around her clients modern home, located in West Hollywood, Los Angeles, that features bold finishes, sleek contours, and breathtaking hillside views.
◾ Kristin Tarsi and Anna Baraness – the interior design duo behind Studio AK — take us on a tour of one of their most meaningful projects: a redesign of Kristin’s Upper West Side apartment that was a complete labor of love. Together, they transformed this classic 3-bedroom pre-war residence into an inviting and colorful space that blends contemporary furnishings with vintage style and amplifies areas of illumination throughout — a design-forward initiative all while remaining functional for a young NYC family.
◾ Last but certainly not least: step inside the desert oasis of interior designer and ‘Queer Eye’ television personality Bobby Berk in Palm Springs, California. 🌵🏜️ Spread out across 3 acres of land, his resort-style abode — dubbed Casa Tierra — is all about relaxation and refreshment in the middle of the desert and boasts two operable bars; pickleball and bocce ball courts; and a living room with black ceilings, built-in sofa, and handcrafted chandeliers that exude vacation vibes inspired by his trips to Tulum.
Did any residences in this week’s episode catch your eye? Tell us in a comment below!
Subscribe to Open House TV on YOUTUBE: https://bit.ly/openhouseyoutubesub
Open House TV INSTAGRAM: https://bit.ly/2T0aorL
Open House TV TWITTER: https://bit.ly/2szkqEX
Open House TV FACEBOOK: https://bit.ly/2TXSztC

