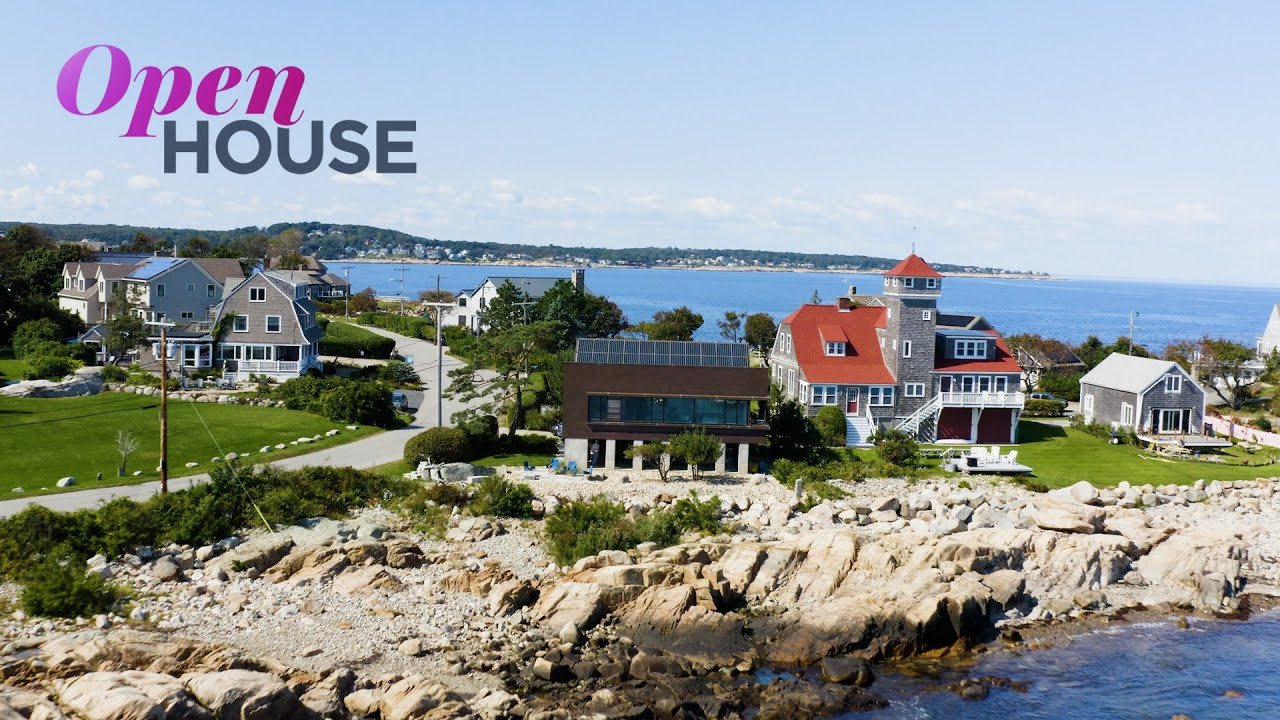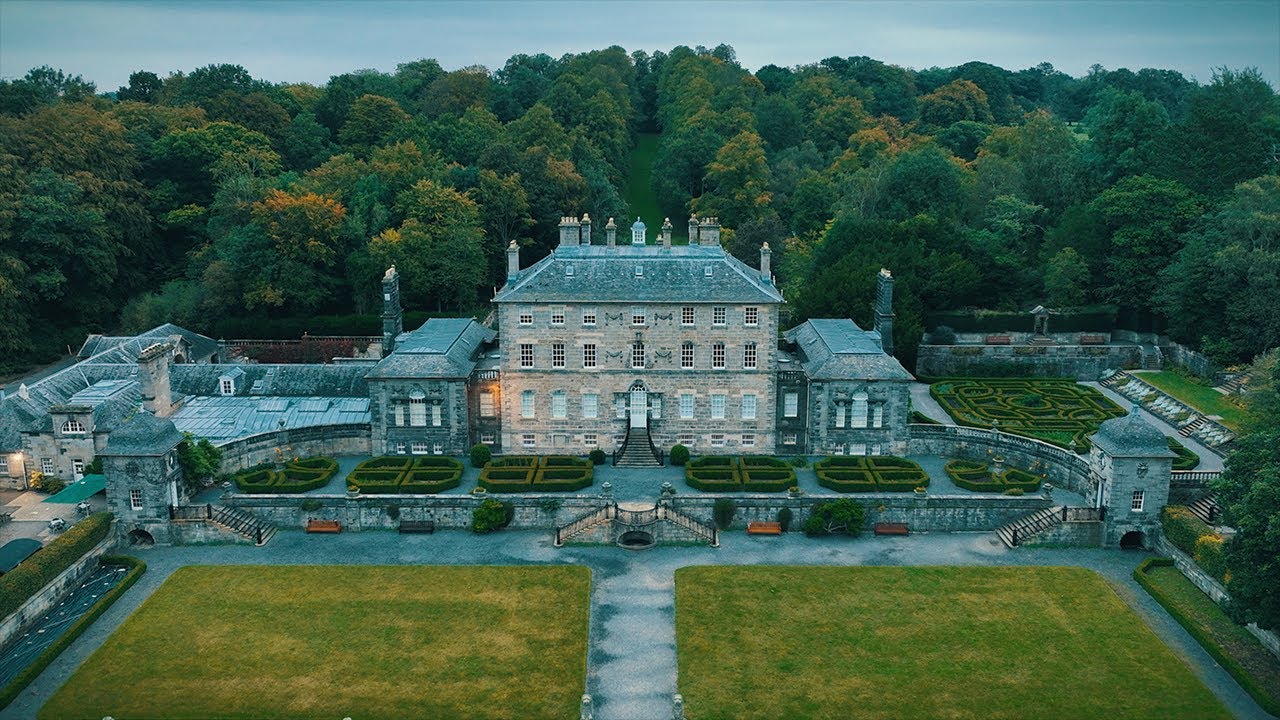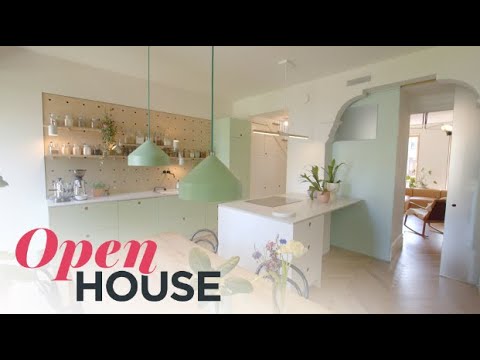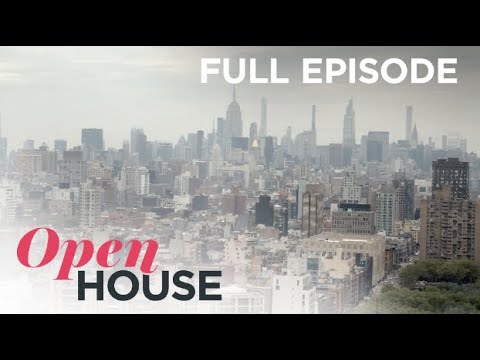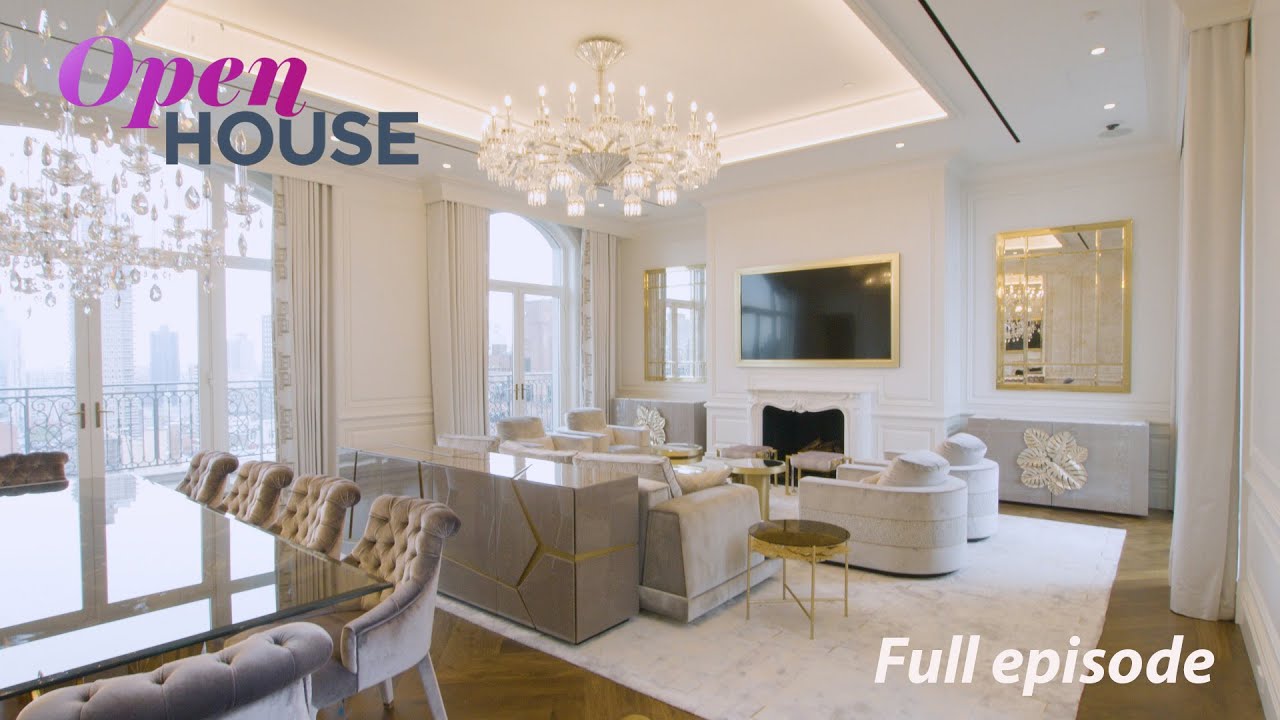
Welcome to another installment of NBC’s Open House with guest host Sara Gore. Join us as we visit five exquisite and environmentally responsible homes with unique characteristics (including a net zero residence) in New York, California, and Massachusetts!
First, we drop by 1110 Park Avenue: a lavish triplex penthouse on the Upper East Side. Eva Penson shows us around this 7,000-square-foot 5-bedroom home that is filled with luxurious custom details, including soaring 14-ft ceilings, oak hardwood floors; a beautiful marble fireplace; a discreet keyed elevator that opens into an elegant foyer; a show-stopping Baccarat chandelier; a kitchen designed by Christopher Peacock that features white Italian Statuario Piccolo marble countertops, hand-painted cabinetry, and a dining corner with an open view of the George Washington Bridge; and stylish-meets-serene bedroom suites with spa-like baths and generous closets. And the cherry on top? A massive 1,600-square-foot rooftop terrace with an endless swimming pool overlooking the Jackie Onassis Reservoir, outdoor kitchen, and sweeping views of the iconic Manhattan skyline, as well as balcony off the living room and nine Juliet balconies throughout.
After that, we journey to Manhattan Beach, California to explore architect Anthony Laney’s latest project: a home that is a celebration of indoor-outdoor living. His client, inspired by their travels to tropical locations, wanted something warm, comfortable, and approachable. And with its distinct scalloped concrete walls that not only structurally support the edifice but also move vertically throughout it, interacting with light and natural surroundings in fresh, unexpected ways — as well a kitchen that connects directly to the pool deck and features a built-in breakfast banquette and views of the garden; relaxing bedroom retreats that overlook the Pacific Ocean and include sliding windows that quite literally disappear, and a sunny space dubbed the “California room” that’s perfect for lounging and escaping the bustle of everyday life — this design exceeds all expectations and offers a sense of serenity and calm.
How do you go about designing a comfortable house to meet the challenges of a changing world? Join architect William Ruhl at his family’s oceanfront residence called Gap Cove House in Rockport, Massachusetts to see firsthand the thoughtful features he implemented when he renovated a old ranch style house into a net-zero home that is as stunning as it is sustainable. Perched just 25 feet above the waterline, this 1,800-square-foot light-filled home is sheathed in copper shingles to protect it from storms, includes invisible solar panels on the roof to generate electricity, and features a main living space with a front row seat to the Atlantic Ocean through a wall of glass and a two-story high wall covered in polycarbonate panels that borrows afternoon light from nearby skylights to help the space feel bigger. Overall, Gap Cove House maximizes energy efficiency and the surrounding majestic beauty to its fullest potential.
Next, we travel to Dobbs Ferry, NY to join homeowners Louise Pegg and Timothy Baker for a tour of their nearly 8,000 sq ft residence that is an eco-friendly architectural dream come to life. Nestled on a private cul-de-sac, this home has a interesting silhouette with its barreled rooftops and an easy flow between both the vast interiors and bucolic exteriors. Warm wooden accents and a floor-to-ceiling fireplace comprised of local limestone make this space, with its 25-ft high ceilings, feel nothing less than cozy. From a catwalk that runs along the side of the house to a rooftop lounge area with views of the Hudson River to a wall of windows that opens up out onto a terraced area , this spacious family home is functional, visually captivating, and inviting.
Finally, we drop by Bed-Stuy, Brooklyn for a tour of a net-zero townhouse, originally built in 1889, that offers a fresh take on modern day living in New York City. Architects Bobby Johnston and Ruth Mandl — principals of Co-Adaptive Architecture — fully embrace the ethos of a sustainable future in their work and their restoration of a 17th century residence into a space that is ready for whatever the future might bring certainly showcases it. Not only did they maximize their home to its full potential with modern upgrades, they also left in old-fashioned details that allowed them to preserve the architectural integrity and sprinkle in some personality. Through elegant and simple touches (including beautiful windows shrouded in exposed apple ply that insulate the home, mid-century modern walnut furnishings in the primary bedroom, a library sorted by color, and floors made out of Pennsylvania white oak) this passive home provides a quiet, comfortable place to unwind and be yourself — all while having minimal impact on the planet.
