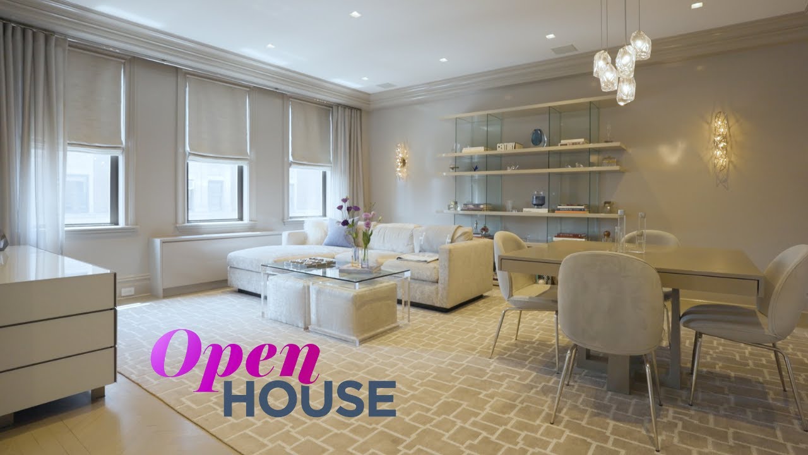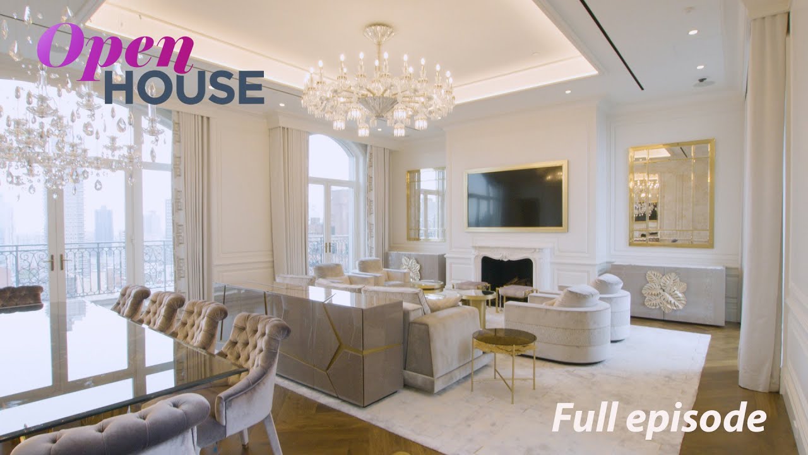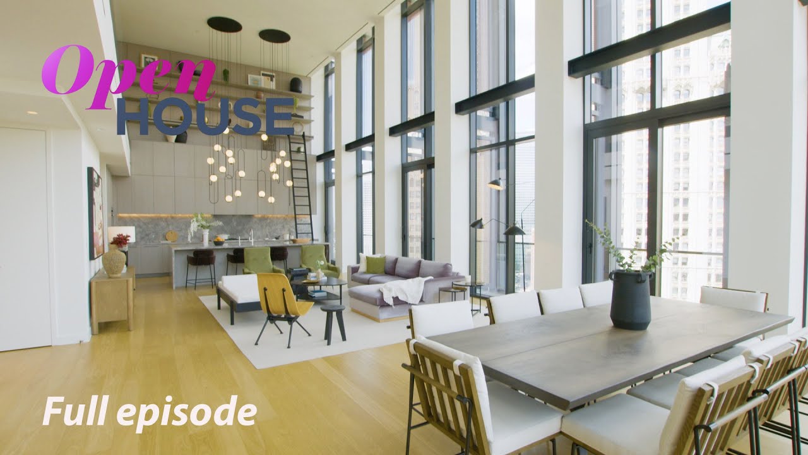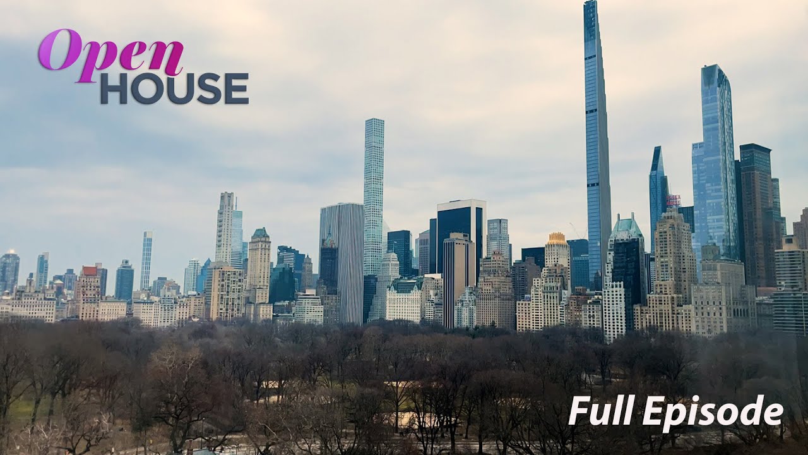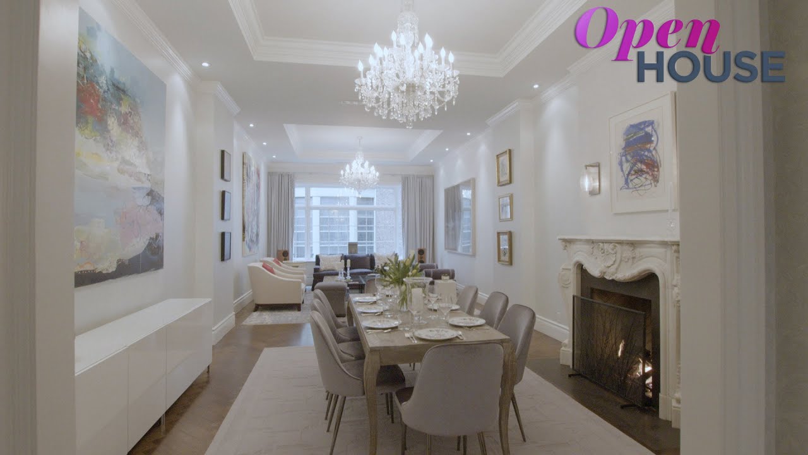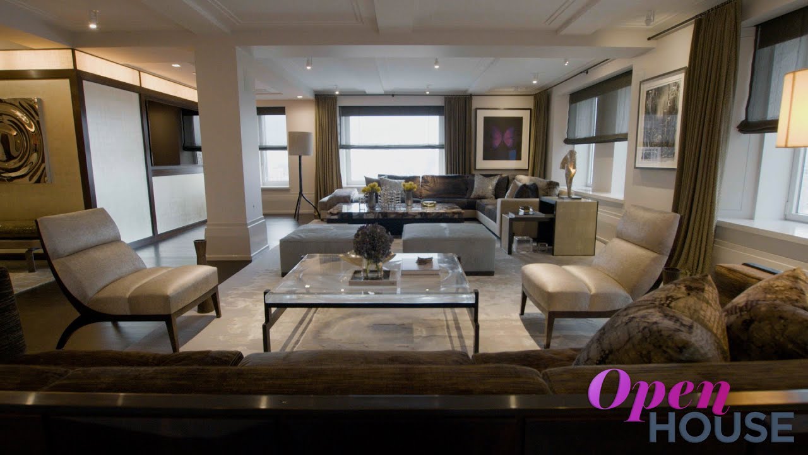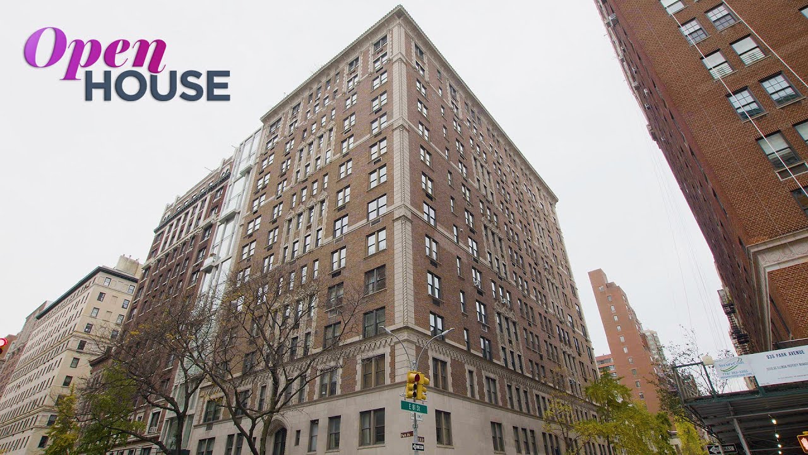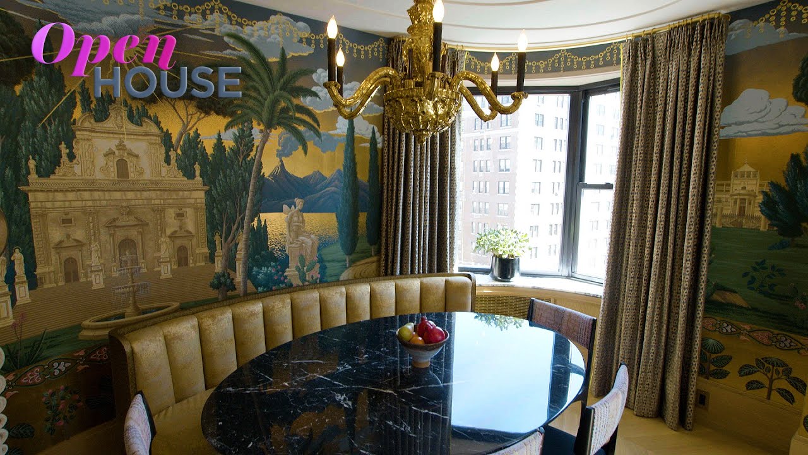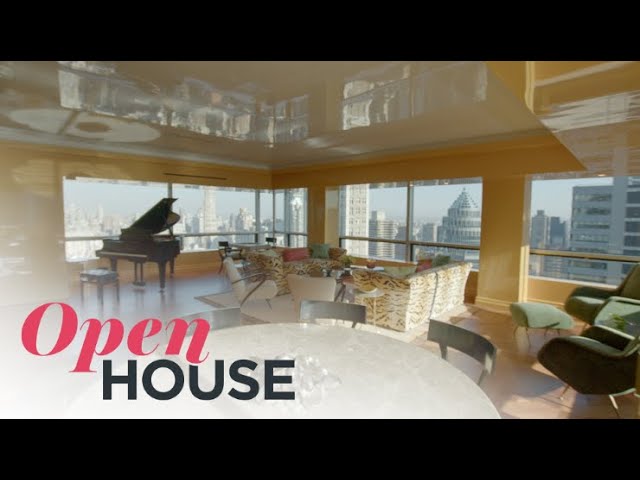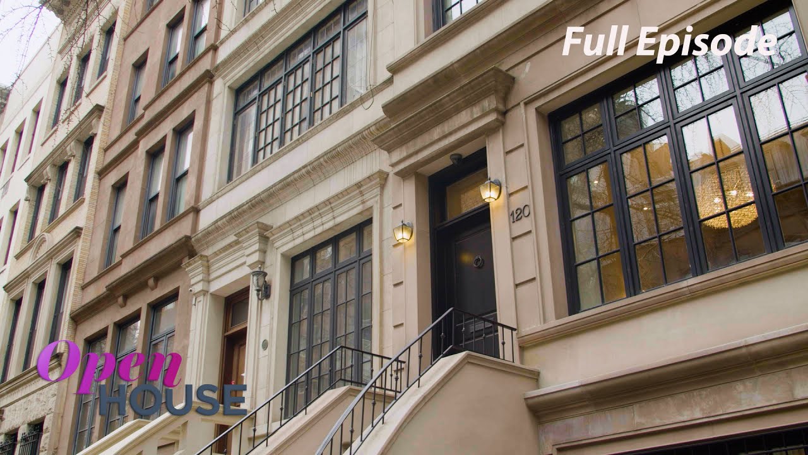
Join Open House host Sara Gore for another mesmerizing installment of style, refinement, and pizzazz on both the East and West Coast!
We kick off this week’s episode inside classic New York City townhouse located on the Upper East Side. This 5500 sq. ft. space was built in 1891 and features a Renaissance Revival facade, high ceilings, arched doorways, and stunning millwork. We then head over to join agent Maria Manuche about twenty blocks away — just steps off Park Avenue — for a tour of another beautiful NYC townhouse that radiates the ethos of a mansion and preserves its original architectural details while also incorporating modern conveniences. Built in 1879, this 120 E 71st St residence also features stately limestone facade, sweeping staircase, 12 ft. ceilings, marble floors, and a modern 3-year renovation that consists of a large stained glass window, gas-burning fireplace, private garden ideal for dining al fresco, bedroom with a south-facing terrace, and a generous living space (five floors of 6600 sq. ft. to be exact).
We then fly over to the West Coast to Venice, California to visit the airy, sun-drenched, and music-filled home of interior designer and television personality Breegan Jane, who brought the entire Marina del Rey property, which was built around the late 1970s, down to its studs. With its customs finishes (including a kitchen that features the original hood vent, cooking range with silver-and-gold detailing, and a help-yourself beverage station that’s wonderful for entertaining), personal touches (including a central deejay-ing booth, grand piano, glass gates that are child and pet-friendly to ensure a worry-free environment, and hybrid playroom and educational area that’s imperfect by design to accommodate the creative learning process of two young children) and sleek, contemporary aesthetic, this nearly 3000 sq. ft. space is the epitome of chic comfort.
After that glorious trip, we head to another Upper East Side home: this time around, a delightful pied-à-terre designed by Tina Ramchandani. Her clients were inspired by a trip to Italy and expressed a desire for a space that captured an effervescent “la dolce vita” aesthetic; and Tina brought their dream to life with her relaxing yet luxurious aesthetic. From the welcoming foyer that features custom wallpaper that carries throughout the space, commissioned artwork that give the walls an extra pop, and a mobile light fixture that can be pointed in any direction, to the living room that includes a dynamic seating element to mimic a salon-style floor plan, curved furniture, multiple tables, and a rotating picture gallery crafted from mixed materials, this Manhattan getaway is teeming with unique artisanal decor.
Next up, we find ourselves in New Canaan, Connecticut where talented interior designer Corey Damen Jenkins takes us on a tour of his client’s elegant home that he revitalized with some flair. We begin in the living room that is the epitome of “comfortable meets “stylish with its off-the-beaten-path wall brackets hanging over the lavender linen sofa (which serves as the anchor), lumbar pillows for some added energy and depth, and cocktail table dipped in a white lacquer paint that brings a lovely juxtaposition against the furniture. We also venture to other rooms in the home and come to discover that it’s full of traditional details with a fun, fresh spin, including a fashion-forward breakfast nook that features oversized lighting, a farmhouse table that has been with the family for years, and classic chairs that have been remixed with a colorful pattern play.
We finish this week’s episode by heading downtown to 483 West 22nd Street, right in the heart of Chelsea (approximately one block from the High Line), to join agent Benjamin Glazer for a tour of a newly renovated NYC townhouse. Built in 1901, this space has been modernized into a home full of natural light and gorgeous architectural attributes. With extraordinary attention to detail — including marble countertops in the kitchen that were handcrafted in the UK, a parlor with high ceilings and open-concept floor plan, skylight that illuminates the grand staircase, living room with a historic fireplace mantle and direct access to private garden, a sweeping primary bathroom that features a vanity clad in Belgian bluestone and bathtub comprised of Amazonian stone, and an office that faces Clement Clarke Moore Park — it’s evident no expense was spared.
Shop the Open House look on Amazon: www.amazon.com/shop/openhousetv
Subscribe to Open House TV on YOUTUBE: https://bit.ly/openhouseyoutubesub
Open House TV INSTAGRAM: https://bit.ly/2T0aorL
Open House TV TWITTER: https://bit.ly/2szkqEX
Open House TV FACEBOOK: https://bit.ly/2TXSztC
