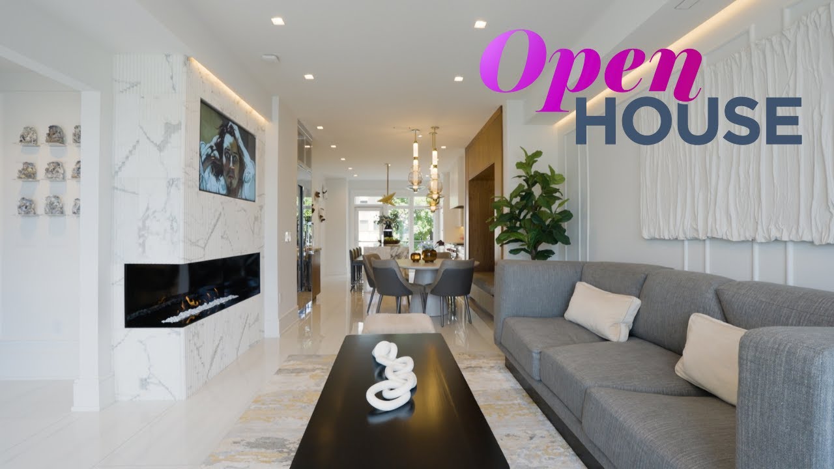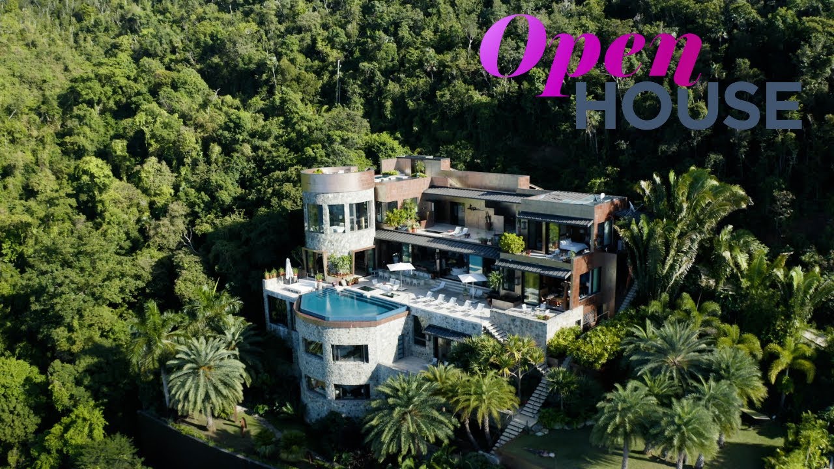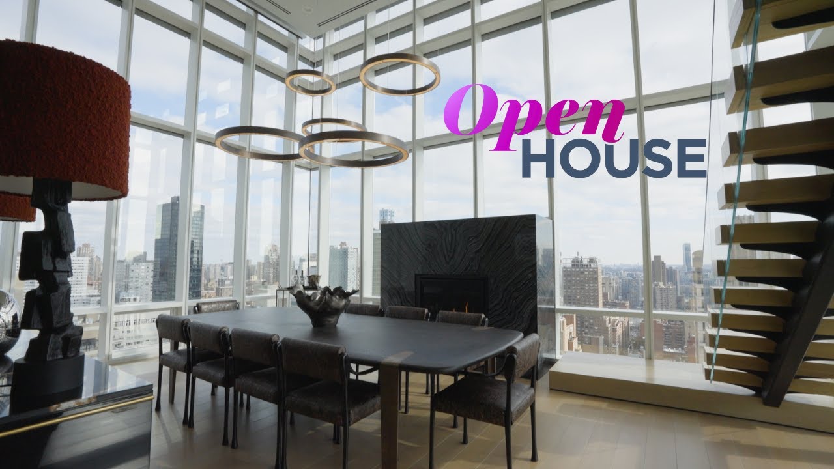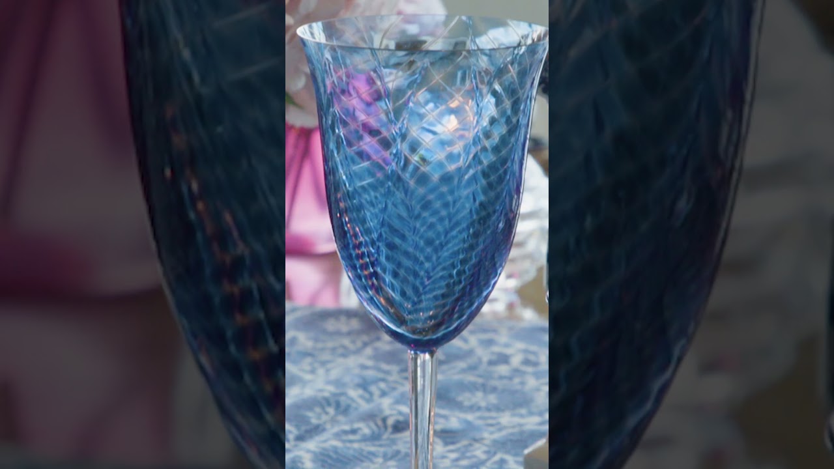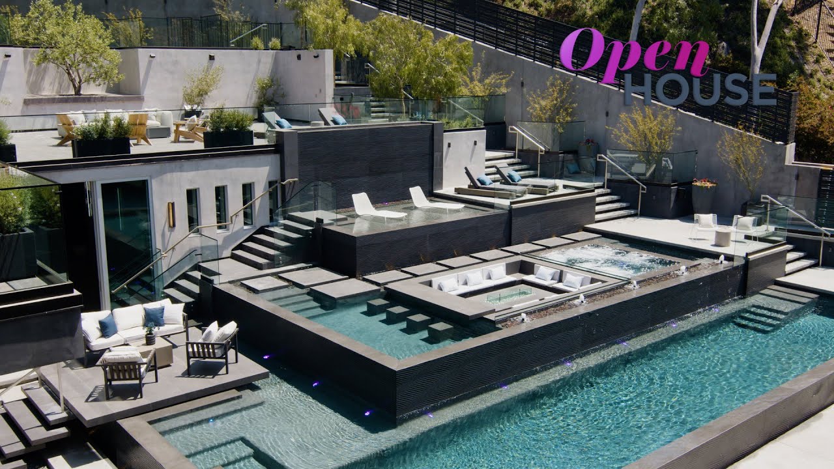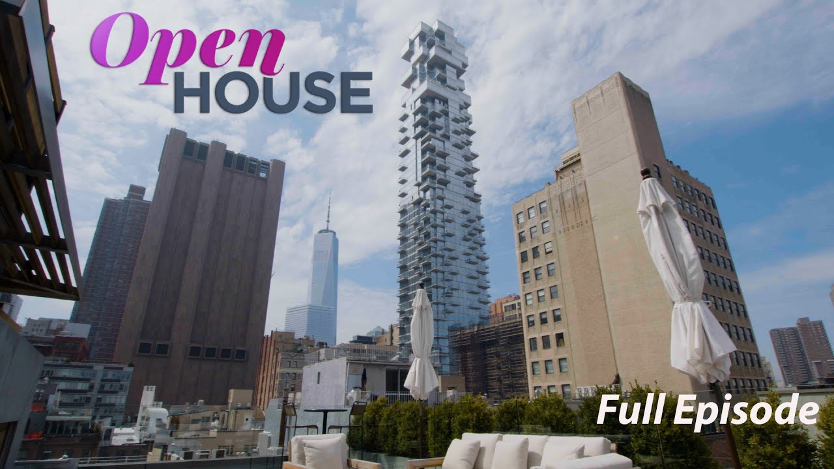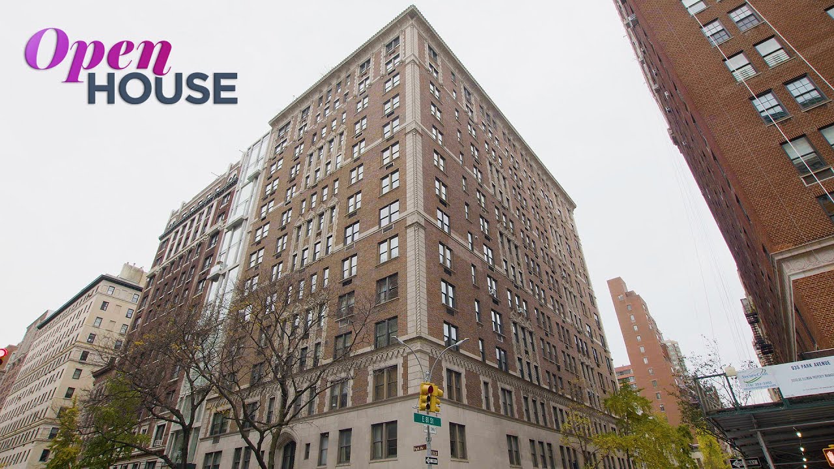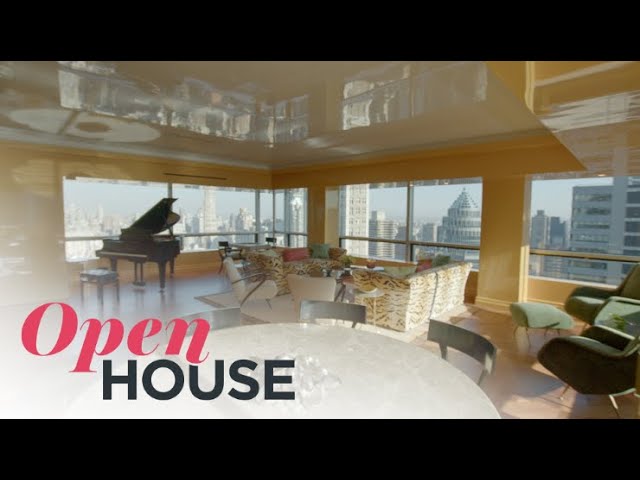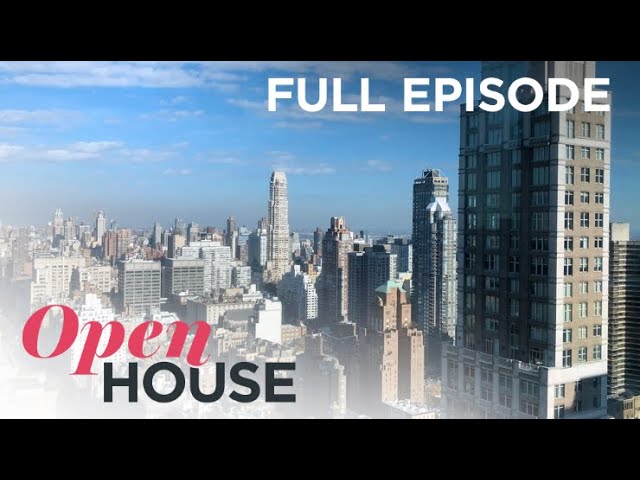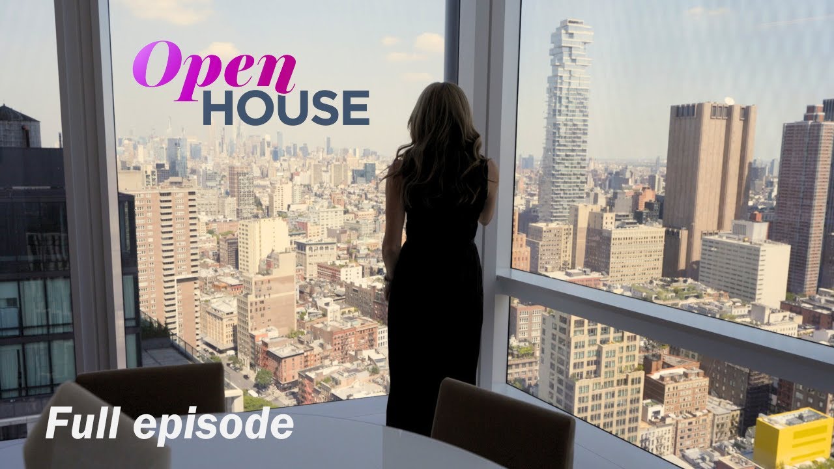
Contemporary living meets classic luxury in this episode of NBC’s Open House and our host Sara Gore is bringing all to you from a sky-high apartment in Tribeca. Join her for another spectacular round of home tours!
First up: Welcome to 150 West 15th Street , currently listed on the market for $17,500,000. Join real estate agent Ian Slate in this segment of Open House for a tour of a recently renovated 6-bedroom mansion in Chelsea that was originally built in 1920 and has been reimagined with stunning contemporary interiors. Spanning 10,597 square feet, this lavish downtown home — from its dramatic foyer with marble floors to the main entertaining area with double height ceilings, swanky bar, and wall space for art — offers ample style, grand proportions, multiple seating options throughout, and breathtaking views for days.
We then visit with interior designer and lifestyle expert Vanessa DeLeon to explore a full gut renovation home in Saddle River, NJ. Once a classic contemporary turned into a Hamptons-style Dutch colonial. From the dramatic 2-story foyer with its coffered ceilings and gold-and-crystal chandelier to a piano room with smoky wallpaper that features lyrics from New York State of Mind — and from the dining room with its light color scheme and high lacquered paint that contrasts beautifully with the glossy black table to the double-story great room with its L-shaped sectionals, starburst chandelier, and fun patterns to the speakeasy basement with its sleek lounge area flanked by custom built-in wine cellars, green metallic bar with stunning gold inlay incorporated into the cabinetry, and overall moody aesthetic — this luxurious estate is full of contemporary vibes and brilliant conversation pieces.
Next: Join real estate agent Farrah Brittany for a look around the latest project by renowned designers House Of Rolison: a modern sanctuary in Studio City located at 3250 Coldwater Canyon Ave that dovetails bespoke luxury with a functional layout. Flooded with natural light and airy open spaces, this nearly 5000 square foot 4-bedroom residence features organic textures, statement lighting, and interesting custom touches — a beautiful and timeless celebration of comfort and easygoing California living.
After that: Frederic Fekkai walks us through his stunning home steps away from Central Park in New York City. This classic Upper East Side townhouse offers this celebrity hairstylist everything from reminiscing French style to the serenity of the Central Park views. This gorgeous and inviting home allows visitors to sit back and enjoy the quiet that only the double-paned windows can offer in New York City.
Last but certainly not least: We venture over to northern Westchester with architect Alan Barlis of the firm Barlis Wedlick. Nestled upon a wooded landscape and overlooking a pond, the tranquil home has been dubbed “The Beckoning Path” for the contemplative walks it encourages through its private, cozy, and serene grounds. Inside, it’s filled with adaptable open spaces and natural materials that reflect those gorgeous surroundings.
Subscribe to Open House TV on YOUTUBE: https://bit.ly/openhouseyoutubesub
Open House TV INSTAGRAM: https://bit.ly/2T0aorL
Open House TV TWITTER: https://bit.ly/2szkqEX
Open House TV FACEBOOK: https://bit.ly/2TXSztC

