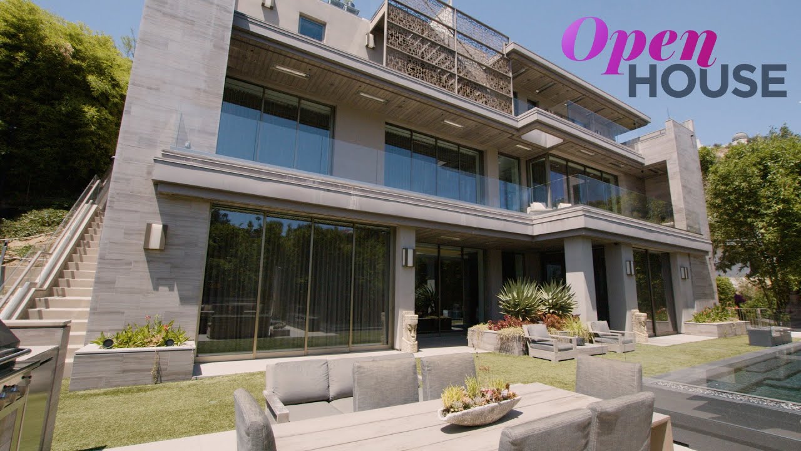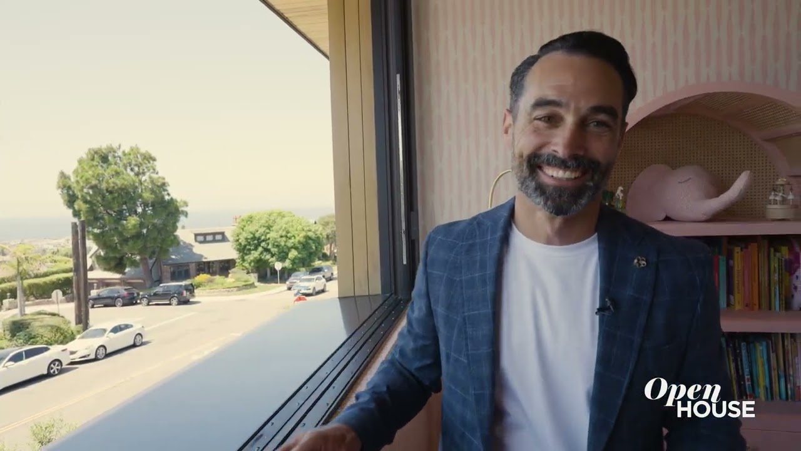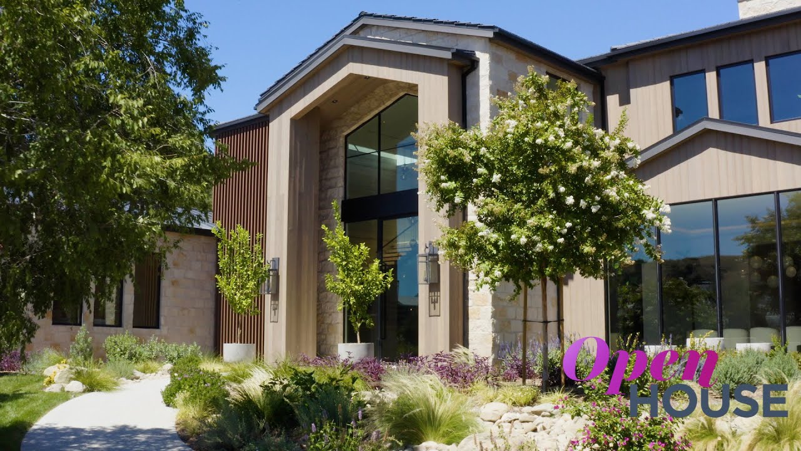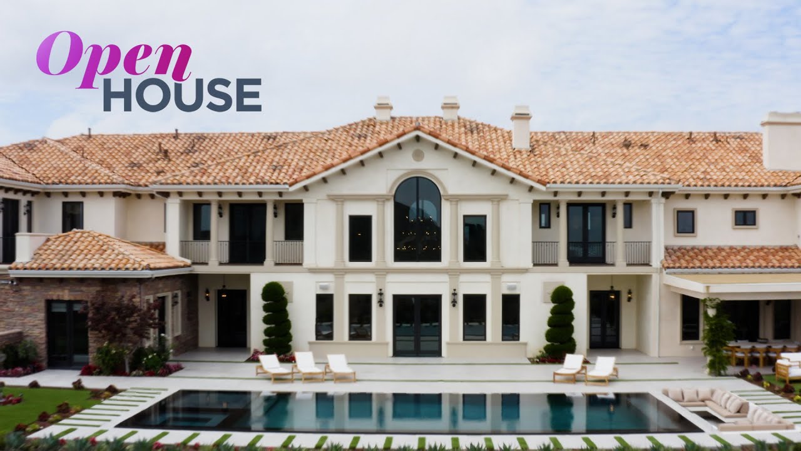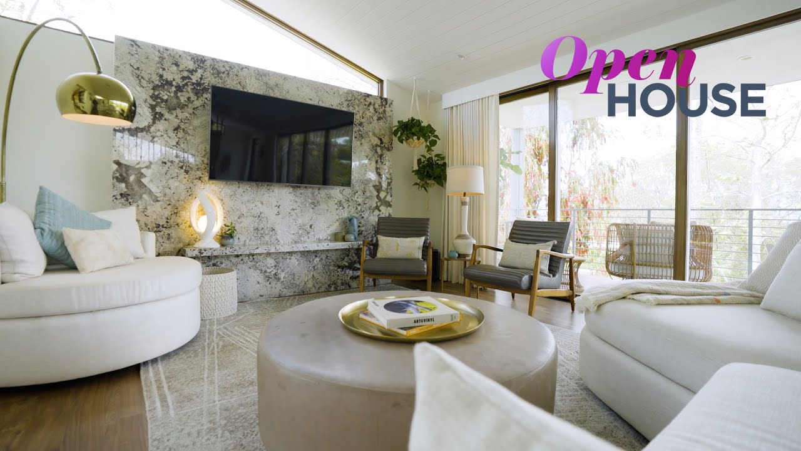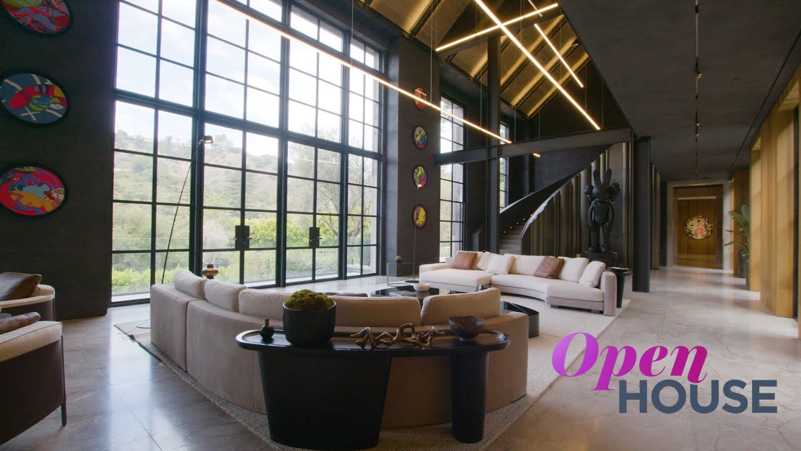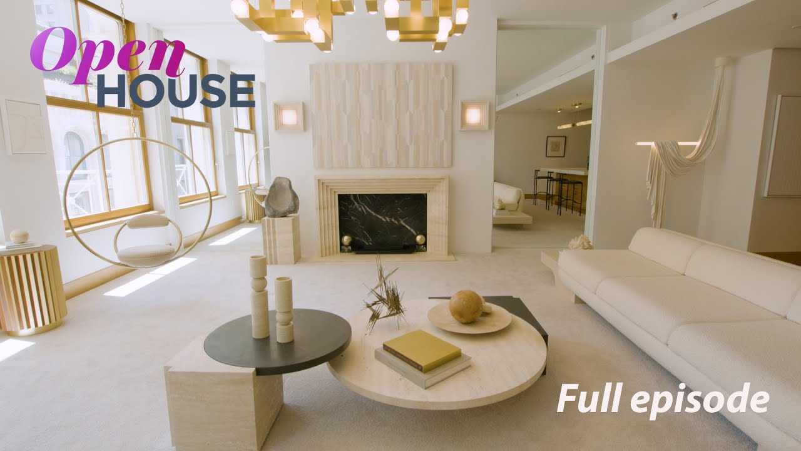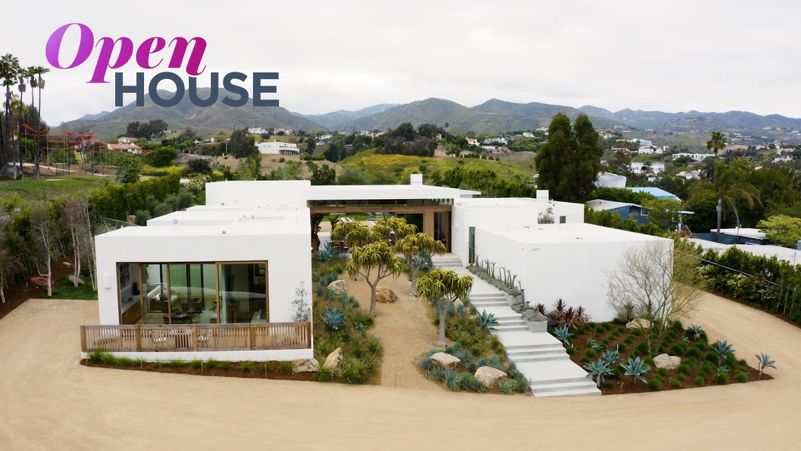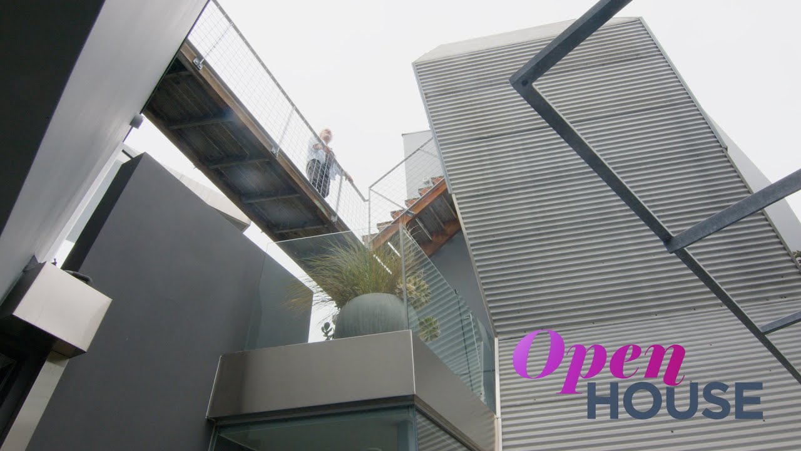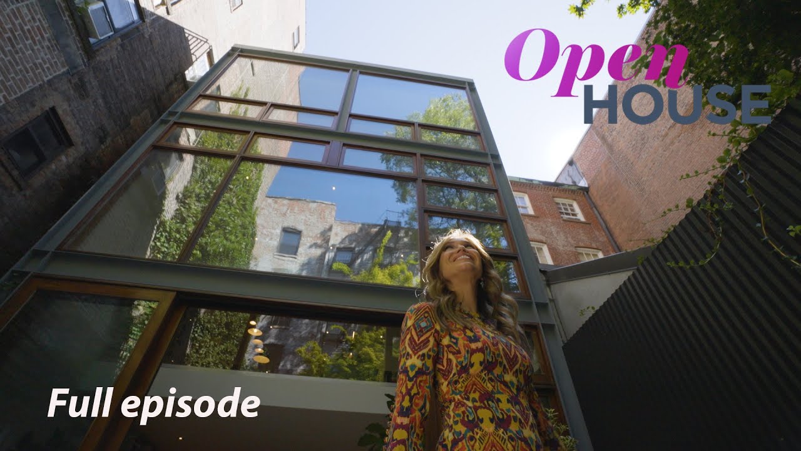
Sara Gore is back with more jaw-dropping homes to show you in this installment of Open House, starting from a beautifully renovated gem on Grove Street: a 19th century townhouse on Grove Street Blends that blends original details with contemporary living.
We then shift over to the heart of midtown Manhattan to join real estate agent Frances Katzen for a look around 53 West 53rd Street, PH 76: a one-of-a-kind New York City penthouse that offers three panoramic views (you can East River to the Hudson River to Central Park and beyond), modern architecture, and plenty of style, luxury, and sophistication. Other spectacular attributes of this residence? It not only takes up the 76th and 77 floors, but features a great room with ceiling heights in excess of 23 ft and windows to match it; a dining room that hovers over Central Park; a custom kitchen with state-of-the-art cabinetry & furniture, including commissioned pieces by Elyse Graham and a kitchen island with statuary marble and a waterfall edge; and a primary suite that includes a bathroom comparable to a spa retreat.
Next up: we head over to Hidden Hills, California for a tour of 24105 Hidden Ridge Road with Marc Shevin. This brand new 21,700 sq ft estate is styled as a high-quality, contemporary farmhouse and consists of six bedroom suites with expansive pastoral views of the grounds, movie theater with fabric covered acoustic sound walls; restaurant quality chef’s kitchen with a center island that features counter seating; formal dining room with a refrigerated wine cellar; large family lounge with motorized sliding walls of glass, two-sided fireplace with a color wheel; basement space with a versatile game room and two-lane bowling alley; a zero-edge infinity pool; and gym & spa complete with a massage room, steam shower and sauna. Designed to celebrate relaxed outdoor/indoor Cali living, this residence is filled with airy entertaining spaces that effortlessly flow into each other, yet still feel distinct thanks to an open floor plan, three-level floating staircase that leads up to skylights in the ceiling, and a 12ft high glass pivot door that greets you upon entering the room.
After that, we return to New York City for a tour of a dream project: a completely transformed Upper East Side classic pre-war apartment designed by Garrow Kedigian. Right from its spectacular foyer, which features an arched ceiling embellished with a constellation print and twinkling LED lights, this home dazzles and enchants. The design drama continues throughout the entirety of the home with teal wall paneling in the space next to the Grand Central-inspired hallway that incorporates crown moulding that he painted chocolate brown; curved furniture that punctuates each space (e.g. a black frame mirror & starburst light fixtures); rich saturated colors (including Kedigian’s signature favorite: blue); soft, luxurious textures such as burnt sienna velvet on the sectional sofa in the living room; a kitchen with a freestanding island and a cozy breakfast nook that includes a fabulous bistro table that he ordered from a vendor in Paris, as well as mid-century modern sconce lights and a built-in bonat; and eye-catching points of interest (including the antelope carpet in the dining room, built-in bookcases, motorized curtains in the bedrooms, faux fireplace to anchor the study, and ‘birds-and-branches’ champagne-hued wallpaper with a metallic glow in the cocoon-style primary suite) that add the right level of pizzazz. Oh, and want in on a little secret? The piece of art hanging in the intimate seating area is actually a television in disguise!
We then shift over to the Upper West Side to join special education teacher, design blogger & lifelong New Yorker Hattie Kolp for a look around her rent-controlled childhood home that she inherited from her parents when they moved out. Since then, Hattie — who resides in it with her adorable cats — has made it completely her own and along the way discovered her love of interior design. Apartment highlights include: two fireplaces covered in star-print contact paper, bookshelves filled with antiques and personal treasures, a green velvet sofa that pulls out into a queen-sized bed; a gilded mirror that’s reminiscent of Paris; a dreamy chandelier in the blue–themed primary bedroom; a vintage desk by the window; and bedrooms that you can enter through gorgeous original pocket doors.
To top off this episode, we drop by 2243 E 17th Street for a look around an 8,500 sq. ft. park-side mansion built in the 1850s and boasts a stylish renovation that dovetails preserved Gilded Age details with vibrant color and dramatic decor — which is fitting, considering it just so happens to be owned by ‘Moulin Rouge’ director Baz Luhrmann and his wife and creative partner Catherine Martin. Steve Gold leads the tour of this luxurious home that is unlike anything on the market with its classic pre-war charm, high ceilings, and stately proportions.
