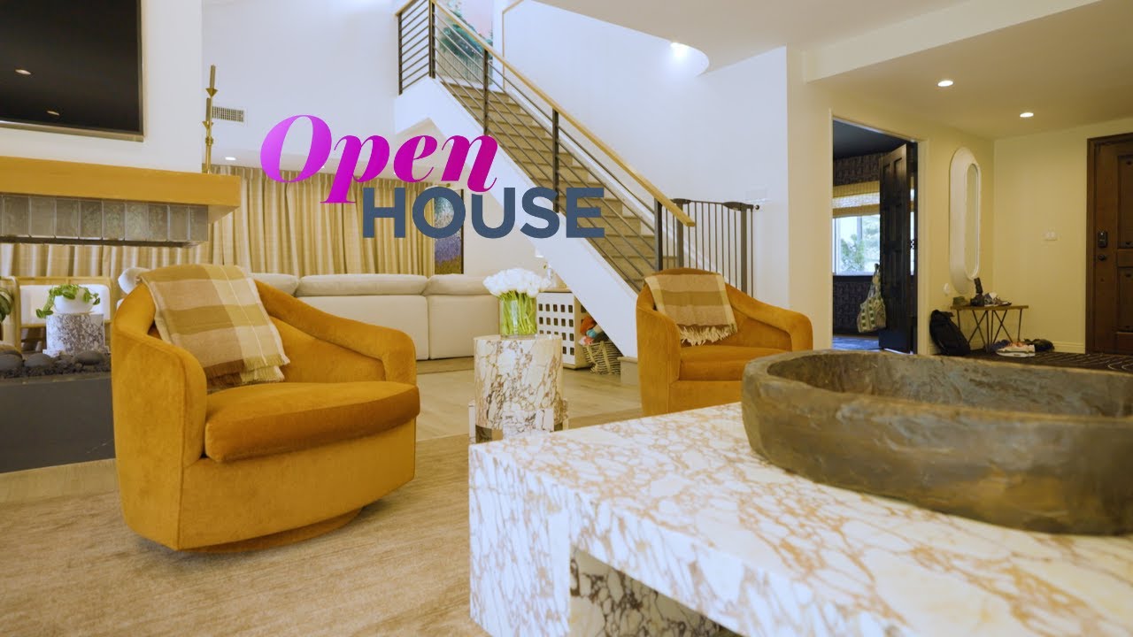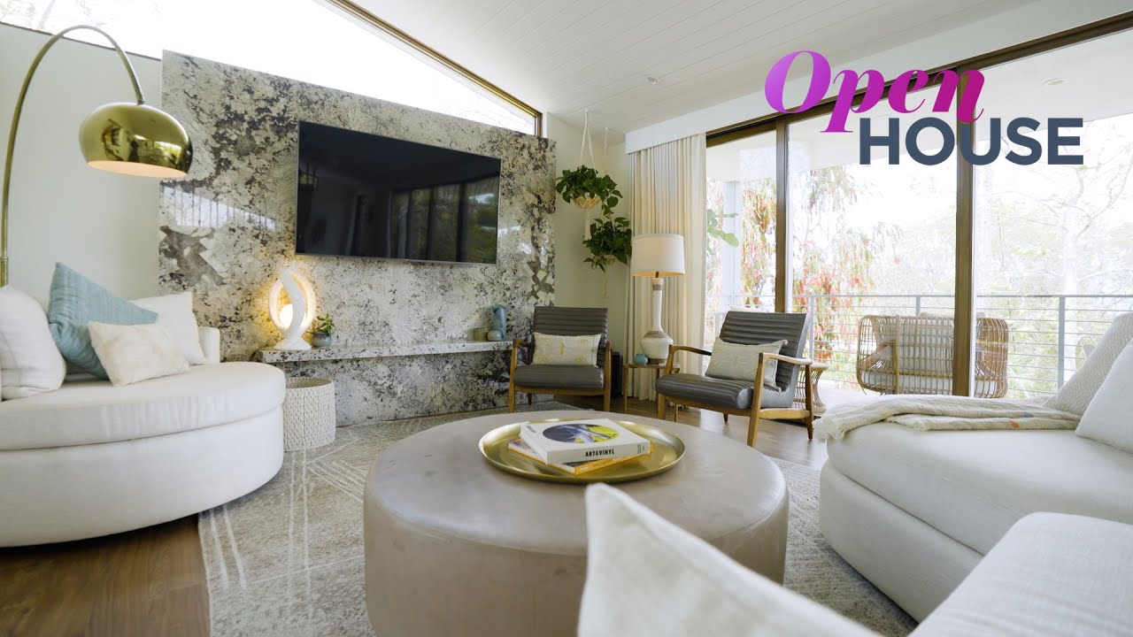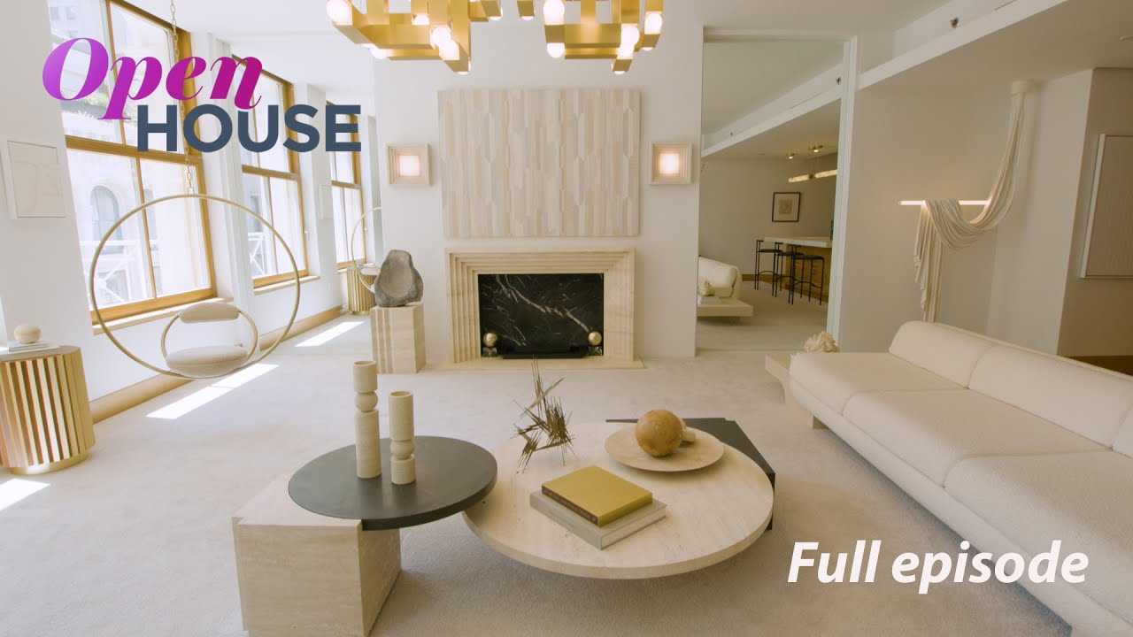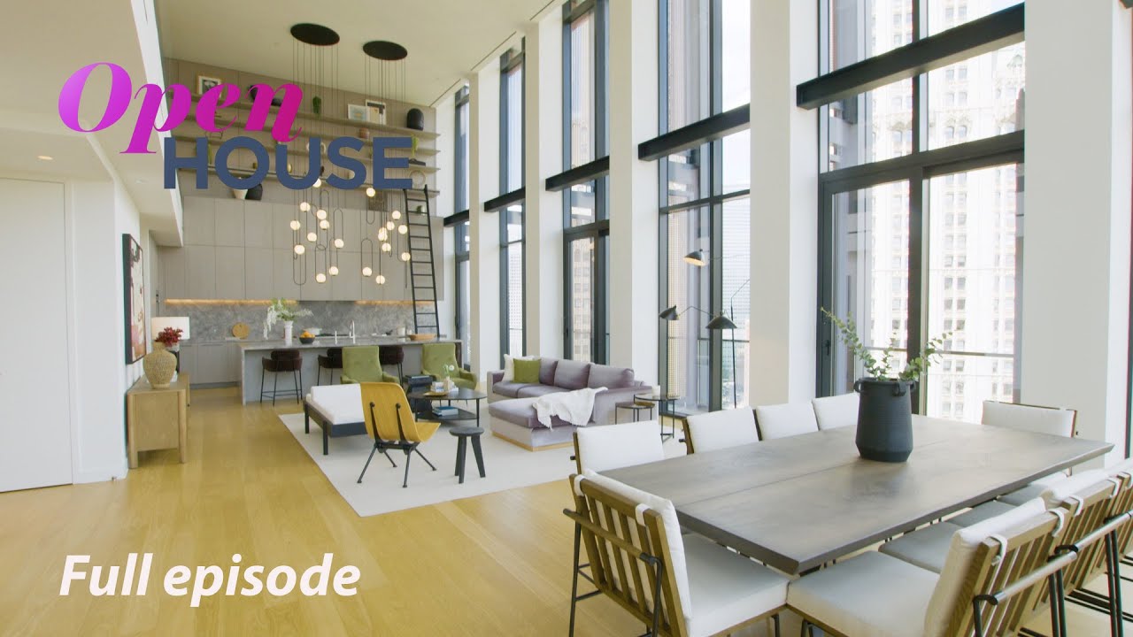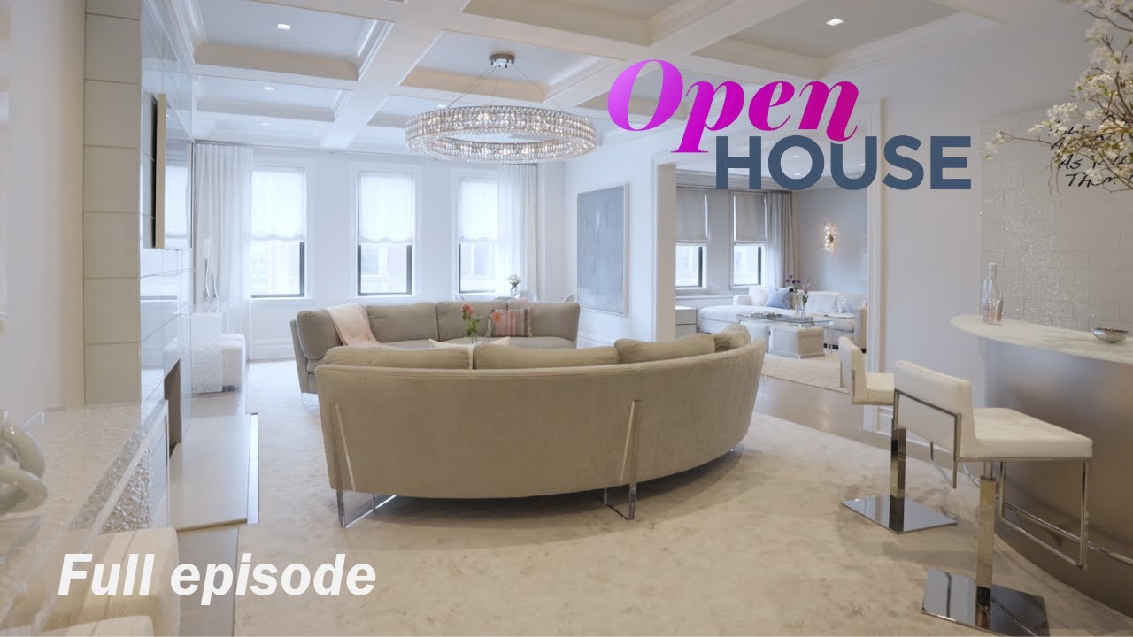
In this all-new episode of NBC’s Open House, join Sara Gore as she guides us through five exquisite sites located in California, New York, and Turkey.
We kick off this edition with real estate agent and ‘Real Housewives of New York’ star Kelly Killoren Bensimon inside the Police Building — one of downtown NYC’s most iconic Beaux-Arts landmarks that was built in 1909 for then police commissioner Teddy Roosevelt and served as NYPD headquarters before being turned into a private residence. In this particular segment, we explore a world of elegance at 240 Centre apartment 2K, a 3-bedroom abode where luxury meets contemporary living. With soaring 14-ft ceilings and stunning arched windows, this 3-bedroom duplex is a magnificent fusion of design and comfort. From its elevated chef’s kitchen that was recently renovated and features state-of-the-art appliances to a grand living area filled with natural light and European accents (including Liaigre-style built-in bookcases and Parisian Halophane Globe chandeliers that were formerly Eiffel Tower street lamps), this spacious residence is more than just a home—it’s a lifestyle.
And that’s not all! Kelly leads us into a SECOND apartment, where we discover the magic of loft living at 240 Centre St. Apt 3DE, a sleek, minimalist duplex nestled in the same building. With its grand 16ft ceilings and stunning light-filled spaces, this 3-bedroom Parisian-inspired home is a haven of sophistication. From the inviting foyer with its subtle elegance to the intimate dining area to the refined kitchen, every corner is designed for both comfort and style. Perfect for entertaining or enjoying quiet moments, this NYC residence teems with ambiance and historic charm.
Ready to be inspired? Step inside the gorgeous Studio City home of production designer James Pearse Connelly — who has created iconic sets for The Kelly Clarkson Show, Watch What Happens Live, Top Chef, The Voice, and many more popular television series. From the completely renovated main gathering space with its giant stone coffee table the same size as the picture window right across to the dazzling kitchen with a massive marble island and cabinets featuring an alternating black and gray-green scheme to the sweet nursery that evokes a sense of retro fun with its disco ball mobile, plush animal toys, sprinkle art and stimulating patterns, this creative residence truly feels like one big hug. Discover how he blends cozy family-friendly functionality with renovated open spaces — placing an emphasis on imaginative vintage pieces, warm tones, and elegant midcentury touches — all while enjoying breathtaking views of the Hollywood Hills.
We then switch gears and fly over to Turkiye to explore Ephesus: a UNESCO heritage site that’s located in the Izmir province at the Western end of the country near the coast and has served as one of the most impressive excavated ancient cities in the world. Join 1st Look guest host and media personality Sibley Scoles and tour guide Koray Suren to learn more about the awe-inspiring art, architecture, and history — including the Temple of Artemis, Library of Celsus, and the majestic Ephesus theater.
After that, we link up with interior designer Melanie Roy for a look around a prewar duplex on Park Avenue where glamour and comfort converge. From the glistening entryway with its seated glass light fixture and white marble floors with crystal accent inlays that sets the tone for the whole apartment to the grand living room with its playful art, curved sofas upholstered in gray velvet, faceted steel coffee table and halo crystal light above, this Upper East Side home teems with shimmering textures, soft neutral tones, reflective materials and statement lighting.
We end the episode with a visit to the renowned Tribeca penthouse of lighting and furniture designer Lee Broom. A fitting celebration of his innovative style and elegant aesthetic (a modernist take on classic decor), this duplex residence, which occupies the fifth and sixth floors of a historic cast iron building in downtown NYC and serves as the designer’s residence and appointment-only showroom, features an abundance of natural light, flow, and unique creations inspired by the architecture of the 3,000 sq. ft. space as well as New York City itself.
Subscribe to Open House TV on YOUTUBE: https://bit.ly/openhouseyoutubesub
Open House TV INSTAGRAM: https://bit.ly/2T0aorL
Open House TV TWITTER: https://bit.ly/2szkqEX
Open House TV FACEBOOK: https://bit.ly/2TXSztC
