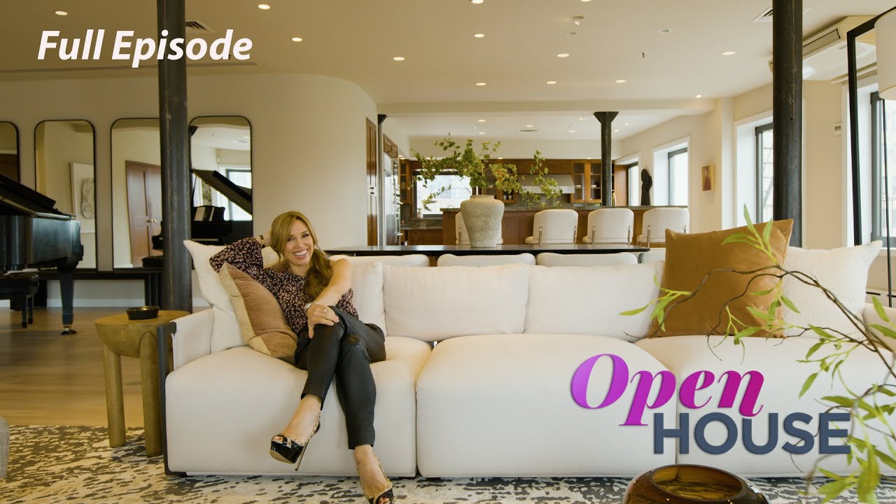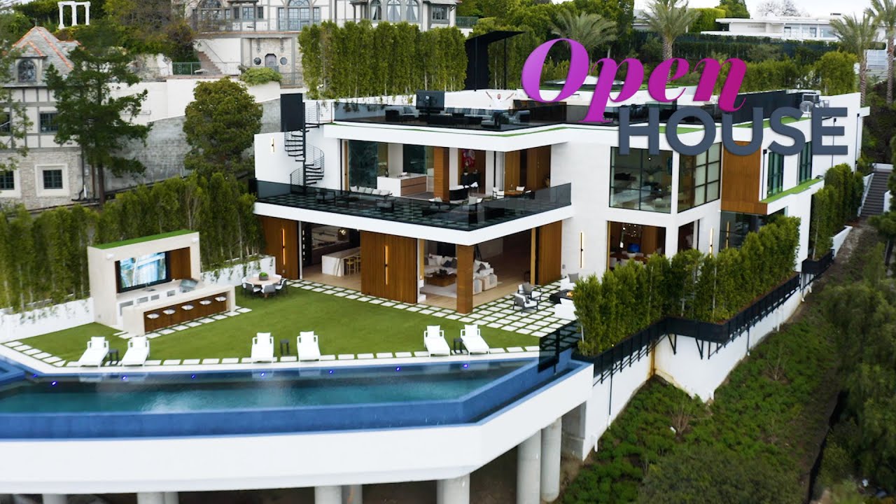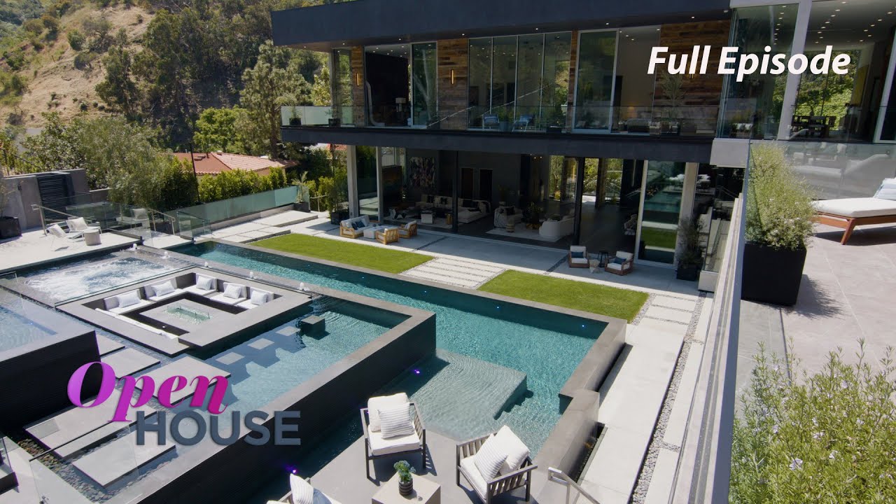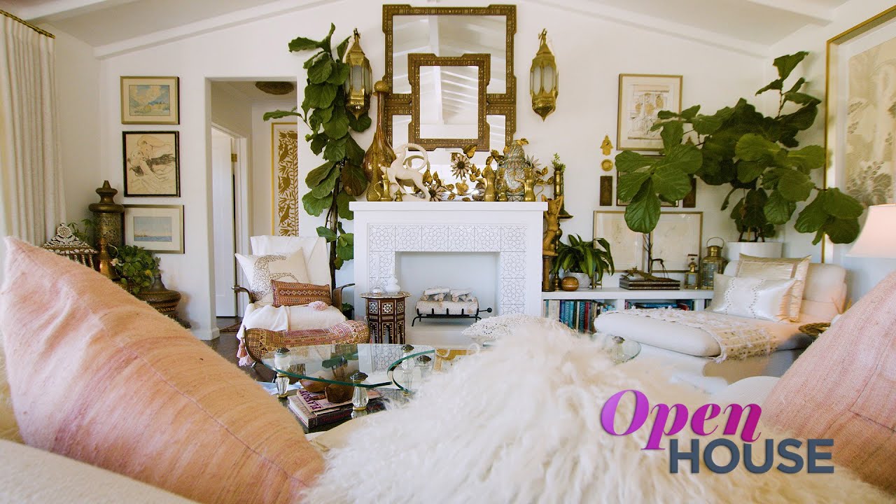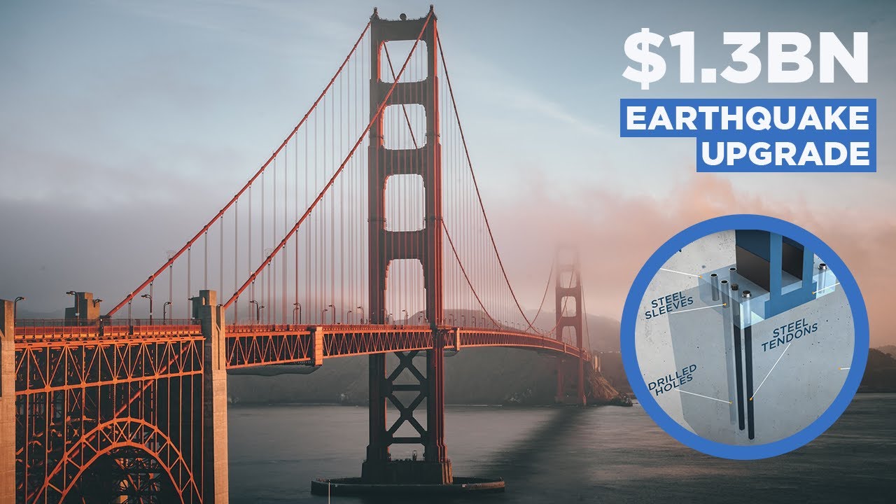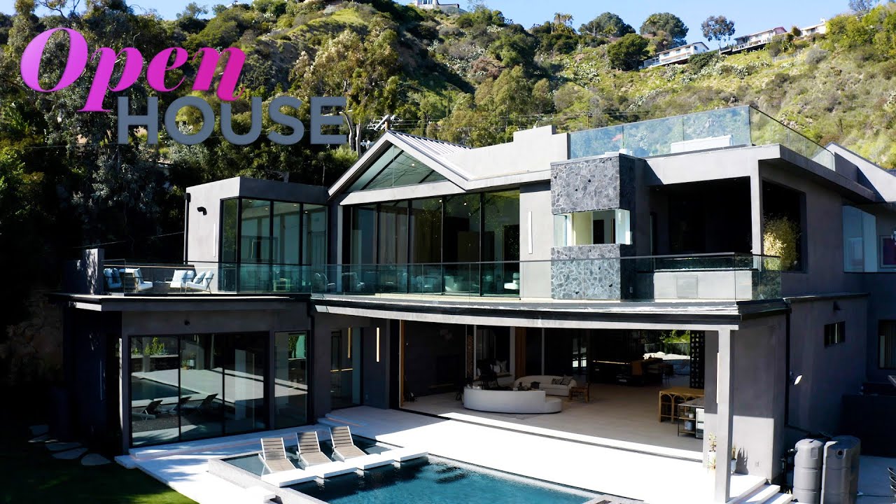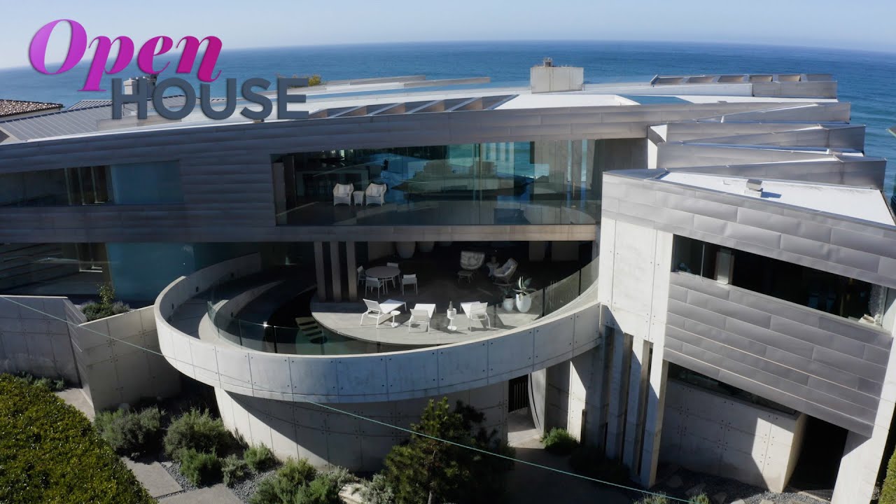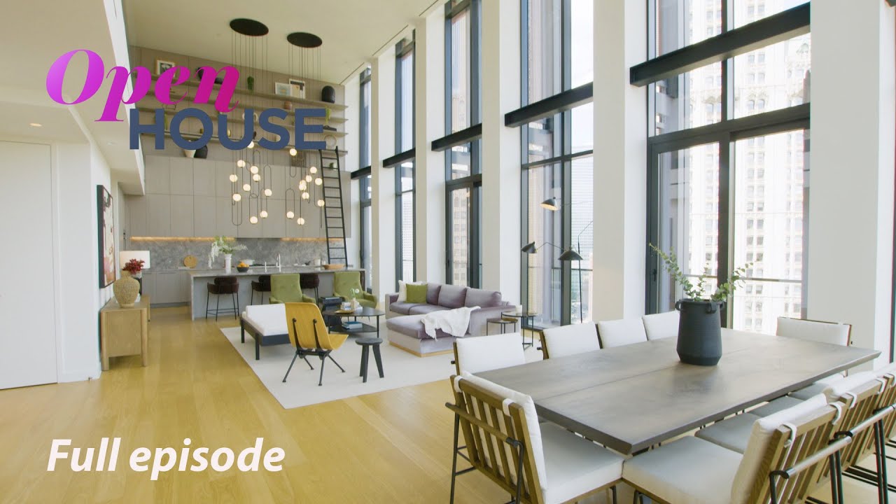
In this latest episode of Open House, host Sara Gore introduces us to five breathtaking spaces (including the iconic Brady Bunch house) that are located in New York City and Los Angeles.
First, we meet with real estate agent Leonard Steinberg in downtown New York City for a look around 33 Park Row PH3: a duplex penthouse in the Financial District (located in the first and last residential building in the United States that was designed by architect Sir Richard Rogers) that boasts 5,403 square feet, 5 beds / 5.5 baths, a dramatic great room with 22 ft tall ceilings; a mezzanine; 2 private, separate elevator landings; magnificent floor-to-ceiling glass windows that overlook Tribeca and City Hall Park; a 1,08SF loggia terrace with direct, protected park-front exposures; a tranquil primary bedroom suite that is reminiscent of a European spa; and an open-plan ORNARE kitchen that features masterful craftsmanship, custom double-height cabinetry, and sleek material selection. This luxurious boutique home, situated in a dynamic neighborhood, is currently listed for a cool $19,500,000.
After that, we zip over to Studio City, CA on the West Coast for a bit of television history: a tour of the Brady Bunch house with agent Danny Brown. This 5-bedroom mid-century residence, which served as the exterior for the hit sitcom throughout its run, has since been renovated to replicate many of the show’s familiar 1970s aesthetic touches —including the iconic staircase, living room with the brick finish where the family hung out, open floor concept with architectural beams and big sliding doors, and the retro kitchen with its formica orange counters & sea-green cabinets where Alice used to whip up ‘pork chop and applesauce’ dinners.
Next, interior designer Elizabeth Gordon gives us a tour of her charming Los Angeles home that is full of warmth and stylish details. This lovely mid-city residence features a mix of modern and vintage furnishings and unique textures that come together to create a space that is not only eclectic but personal as well. From the conversational art collection displayed in the living room to the dining room with its hand-hammered brass bar from Indonesia and table fashioned out of reclaimed wood, this residence teems with curated pieces that have unique stories to tell.
After that, Katie Lydon shows us around a stunning Midtown East apartment that overlooks Park Avenue. Upon being tasked with this renovation project a few years ago, the first item on her checklist was to open it up to allow natural light to flow throughout the space and maximize its full potential. From the dramatic entryway that packs a “wow” factor with its theme of reflective surfaces (as evidenced in the intricate floors and fantastic console & mirror set) to the use of high lacquer paint on the ceilings to give the illusion of height, this custom-built abode is full of sophisticated and surprising details.
Last but not least, interior designer William McIntosh (Bill) takes viewers on a tour of 432 Park Avenue, which is home to some of the most rare real estate in NYC. His client desired a pied-à-terre in the city that felt smart, sophisticated, and comfortable but also wanted to avoid a complete renovation. See how Bill’s subtle one-of-a-kind decor choices that your attention and give you a hint of what’s to come! (Spoiler alert, here’s what to expect: a spectacular living room, impressive square windows that flood every room with light; a carpet that is an abstracted map of the city; alpaca-covered swivel chairs perfect for relaxing and entertaining; a paneled library that houses many interesting books and features a gleamy lacquered ceiling overhead and leather-covered desk suspended within the window reveal; a modern sky lounge area complete with an illuminated onyx bar top and underlit steps; and sky-high views that make you feel as though you’re sleeping in the clouds.)
Shop the Open House look on Amazon: www.amazon.com/shop/openhousetv
Subscribe to Open House TV on YOUTUBE: https://bit.ly/openhouseyoutubesub
Open House TV INSTAGRAM: https://bit.ly/2T0aorL
Open House TV TWITTER: https://bit.ly/2szkqEX
Open House TV FACEBOOK: https://bit.ly/2TXSztC

