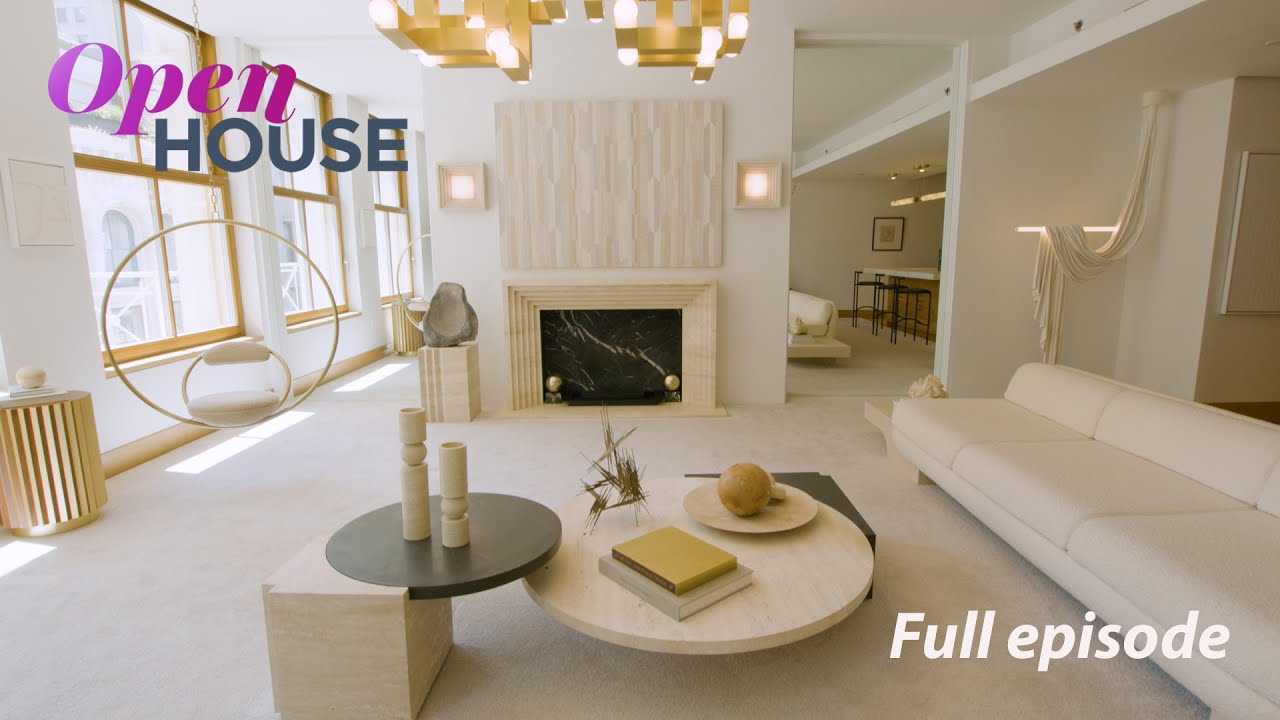
Join Open House host Sara Gore for a look inside five impeccable homes in New York and California that are filled with style, comfort, and innovative details.
First up: a stop at 111 West 57th St to tour a bespoke 3873 sq. ft. penthouse in midtown Manhattan, designed by interior designer Rafael de Cárdenas, that captures the glamour and excitement of New York City. From the impressive foyer with its eye-catching pieces that set the stage for the dynamism of the space to the dining room featuring a frosted table held up by plasters of rock formations as a base, and from the primary bedroom with its abstracted pastoral vibe, low-profile bed to maximize the wall space, and stainless steel platform for added edge to the Great Room with its magnificent views of Central Park, transparent coffee table decorated with books and solid ceramic vases, and muted sofa with pops of lime green color that capture the natural scenery outside, this 3-bedroom residence is filled with a blend of elegant yet unexpected touches. As Cárdenas himself best puts it: “This apartment is my 1988 fantasy with its acid green and orange color palette and this view that I’m been waiting for — and it’s all hurled into the future.”
Care for a visit to sunny Beverly Hills, California for a tour of 2650 Benedict Canyon Drive led by real estate agent Matt Altman? This luxurious 16,390 sq. ft. architectural compound has it all: Expansive living area flooded with natural light? ✔️ Open-floor concept that seamlessly blends indoor/outdoor elements? ✔️ Floor-to-ceiling windows with views of the surrounding mountains? ✔️ This 7 bedroom, 11-bath estate truly combines unparalleled contemporary design with state-of-the art interiors and cinematic style.
After that, we return to the East Coast for a visit to the renowned Tribeca penthouse of lighting and furniture designer Lee Broom. A fitting celebration of his innovative style and elegant aesthetic (a modernist take on classic decor), this duplex residence, which occupies the fifth and sixth floors of a historic cast iron building in downtown NYC and serves as the designer’s residence and appointment-only showroom, features an abundance of natural light, flow, and unique creations inspired by the architecture of the 3,000 sq. ft. space as well as New York City itself.
We then fly back to the West Coast to join interior designer Tamarra Younis (founder of Union of Art) at one of her recent projects: a mid-century home nestled in the hills of Studio City — that she transformed for Foo Fighters bassist Nate Mendel and his family — that is as delightfully comfortable as it is creative with its custom-made furniture, bold pops of color, and collection of personal and vintage decor pieces.
Finally, we find ourselves in Clinton Hill, Brooklyn for a visit with architect Simon Arnolds. Arnolds was tasked with renovating a top-floor duplex in a former Romanesque mansion. He opened up the space to give it warmth and reflect modern sensibilities (namely, by removing the dividing walls, exposing the ceiling structure, and staining the exposed wood with black pigment and the steel a very dark gray), and in the process, uncovered plenty of of the original architectural details that he seamlessly integrated into contemporary design.
Subscribe to Open House TV on YOUTUBE: https://bit.ly/openhouseyoutubesub
Open House TV INSTAGRAM: https://bit.ly/2T0aorL
Open House TV TWITTER: https://bit.ly/2szkqEX
Open House TV FACEBOOK: https://bit.ly/2TXSztC
