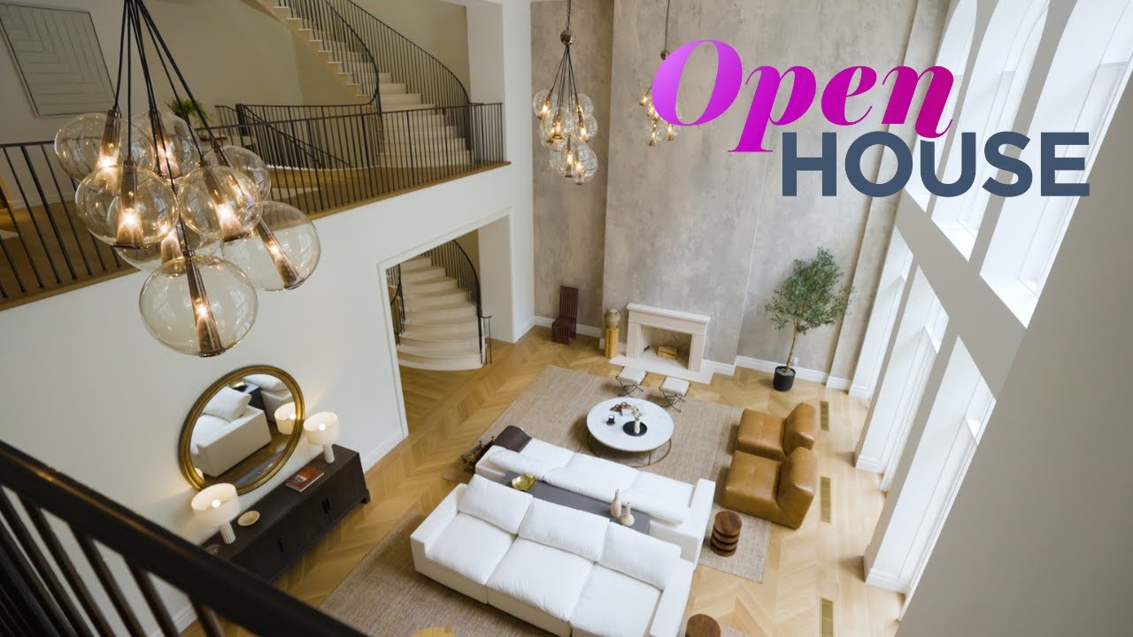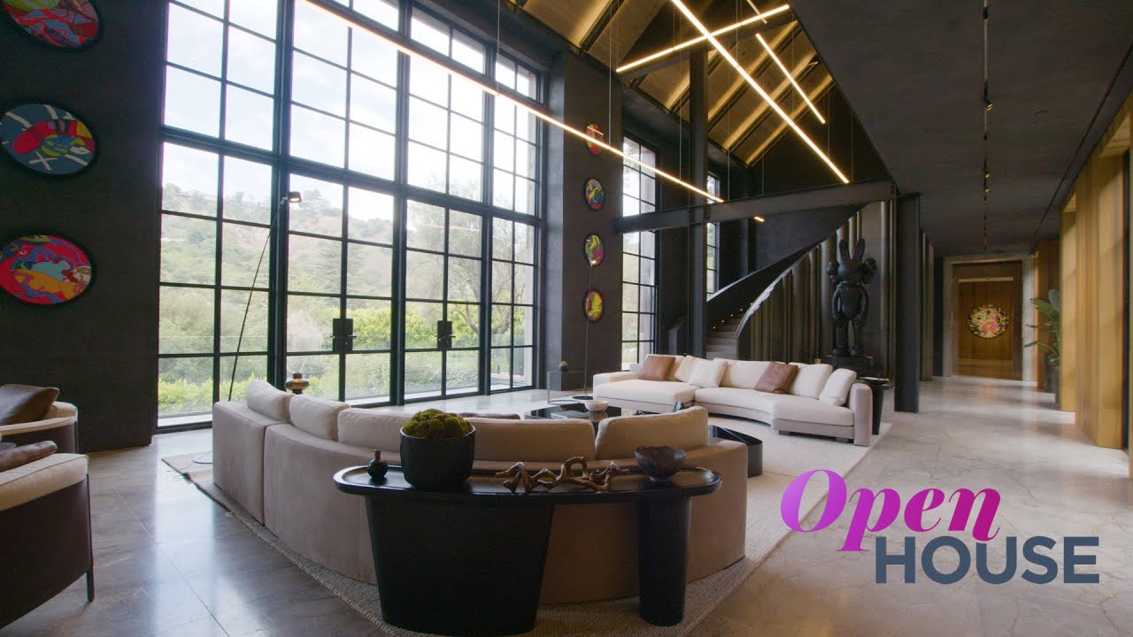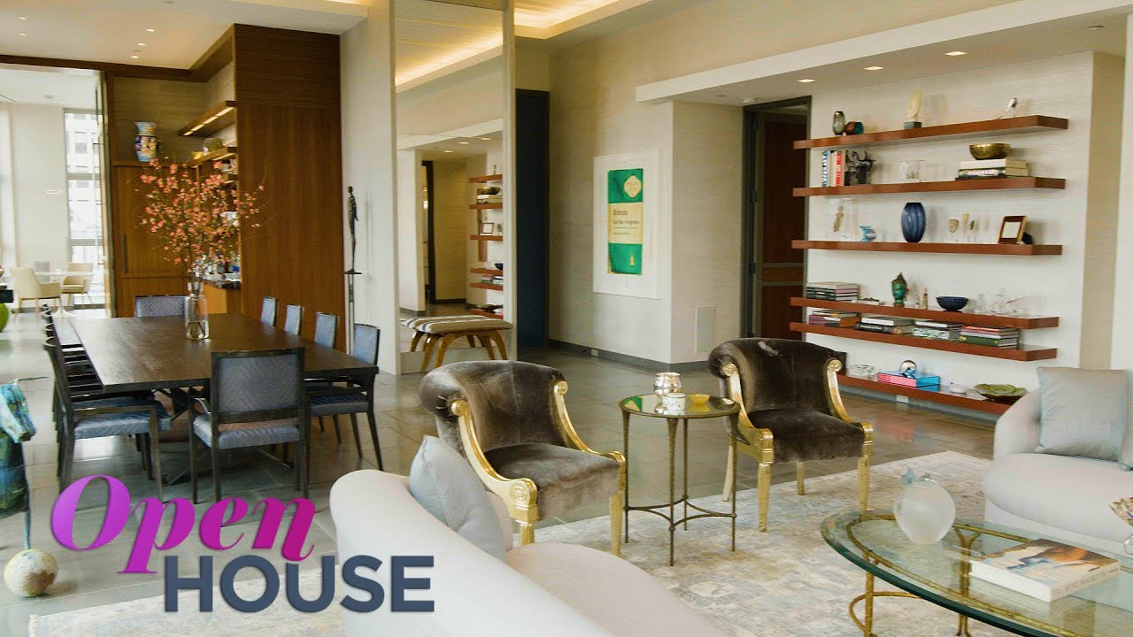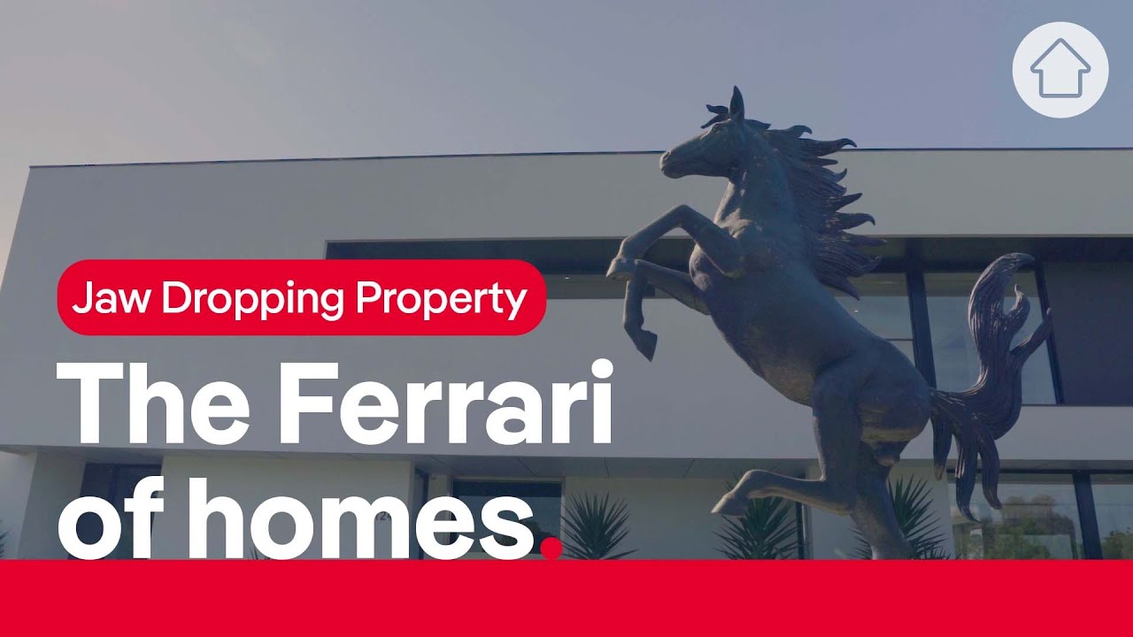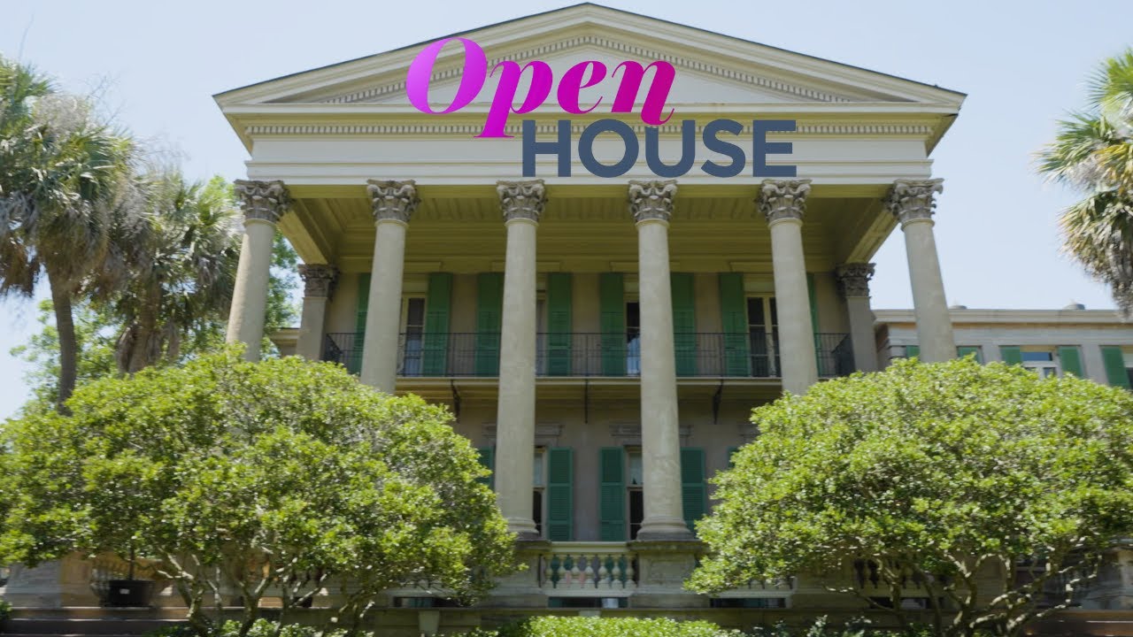
Join Whitney Sudler-Smith — executive producer and (sometimes) cast member of Bravo’s Southern Charm — for a tour of his estate in Charleston, South Carolina that is popularly referred to as the Isaac Jenkins Michael House. This one-of-a-kind bespoke mansion — renowned for its impressive Roman Revival facade and Italian villa aesthetic — was built around 1853 by British artisans, served as the Charleston Free Library until the 1960s, is currently listed on the National Historic registry.
Right from the entryway — with its high ceilings, grand palais floors, and chinoiserie cabinet made in 18th century England — to the double drawing room that exists as a kind of pièce de résistance with its understated sense of comfort, countryside aesthetic, and apple green walls, this private residence teems with elegant upgrades, curated interior design, and resplendent architectural surprises around every corner.
Additional visual highlights include: a refined dining room featuring hand-painted panoramic “zuber” wallpaper that depicts the British surrendering to colonialists during the Revolutionary War of 1776 (the only other set can be found in the White House) along with his great great great grandfather (who aided George Washington) and the family pug, specially crafted frog pieces from the 18th century, and a dazzling Waterford chandelier; an outdoor portico situated next to the home’s Corinthian columns that were fashioned from an entire tree truck; formal boxwood gardens originally planted in 1853; a ground pool (which is rare for the Charleston area); and a separate cottage house that exudes a dark & moody vibe and was designed as a speakeasy with a glistening bar, archway inspired by the artist Klimt, and an upstairs office that embraces a bolder, more modern layout with a cheetah-print Womb Chair that Eero Saarinen designed for Florence Knoll, and a collection of shiny guitars (including a Gibson recreation of Elvis’s J200)
Enjoy the FULL episode of Open House here: https://youtu.be/nzc95_Ly1Xc
Subscribe to Open House TV on YOUTUBE: https://bit.ly/openhouseyoutubesub
Open House TV INSTAGRAM: https://bit.ly/2T0aorL
Open House TV TWITTER: https://bit.ly/2szkqEX
Open House TV FACEBOOK: https://bit.ly/2TXSztC

