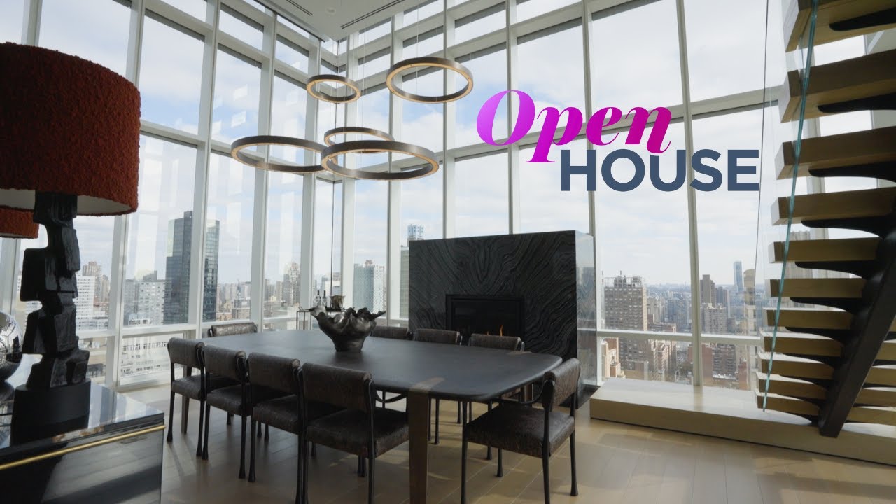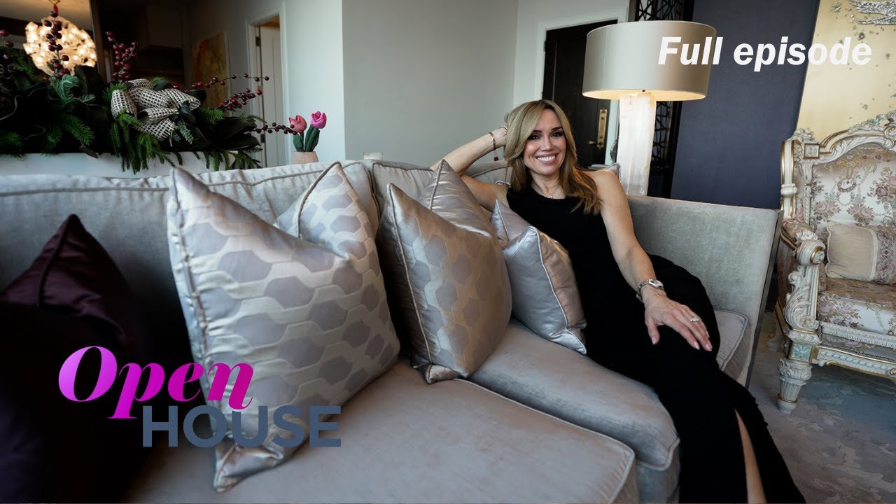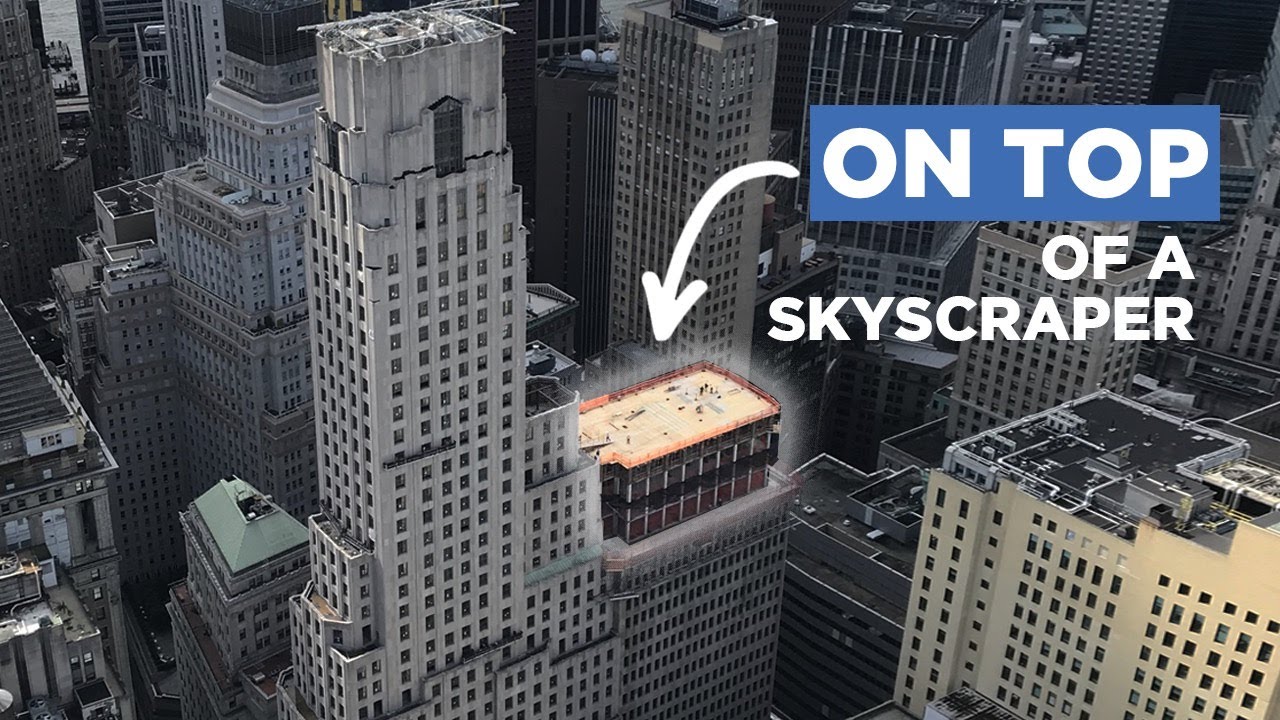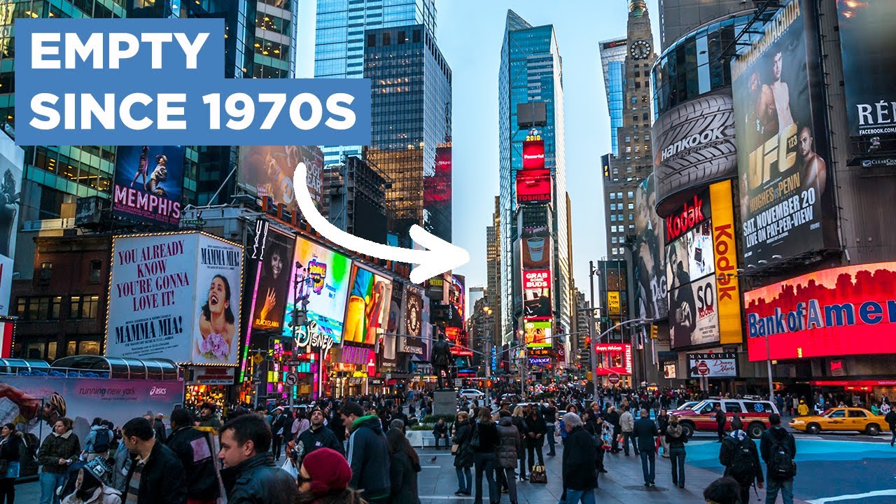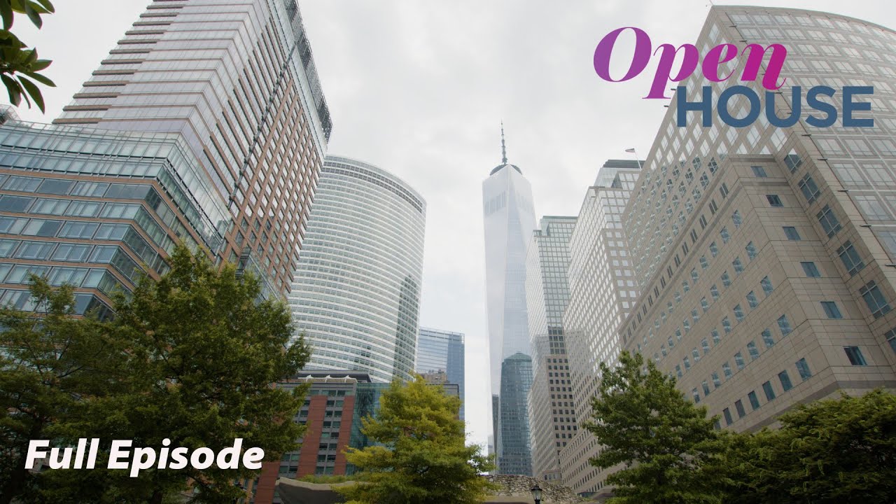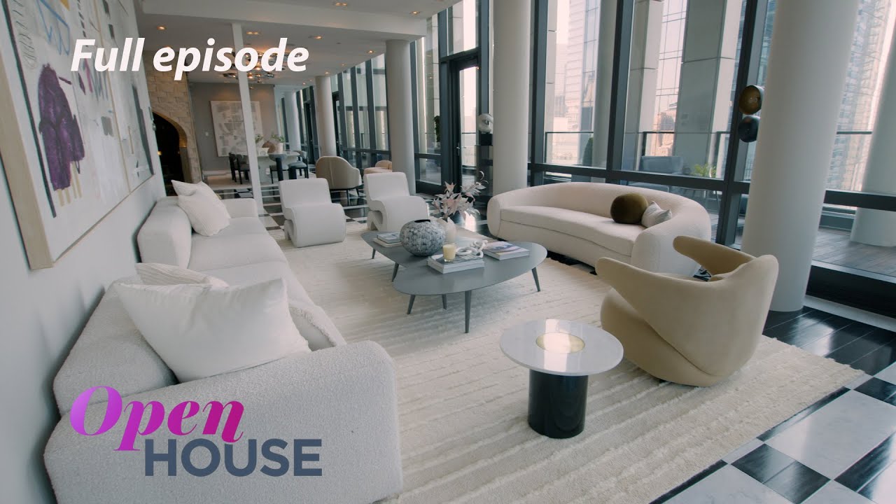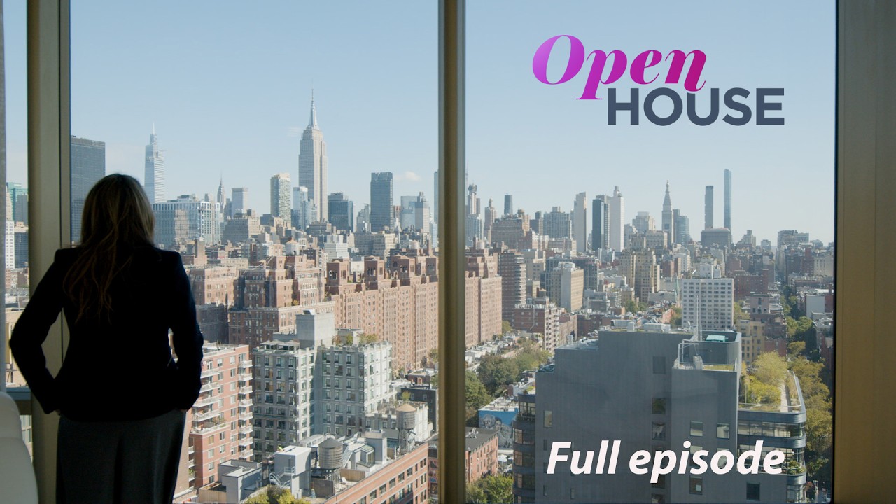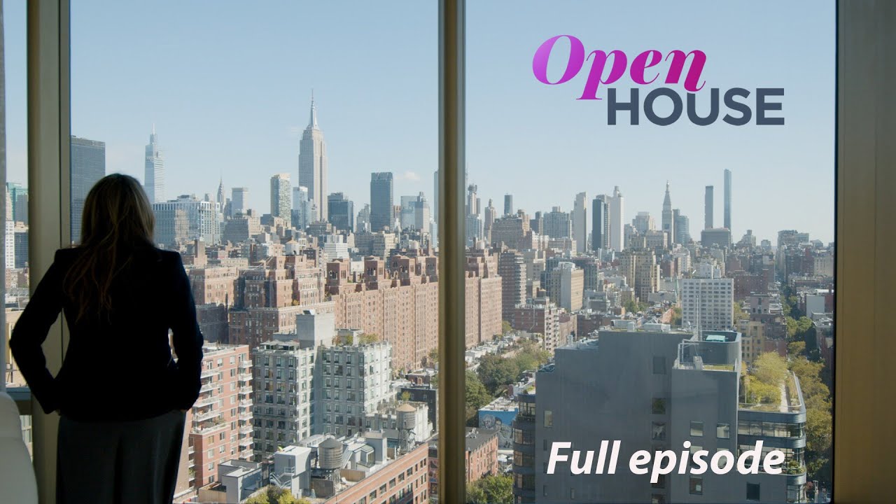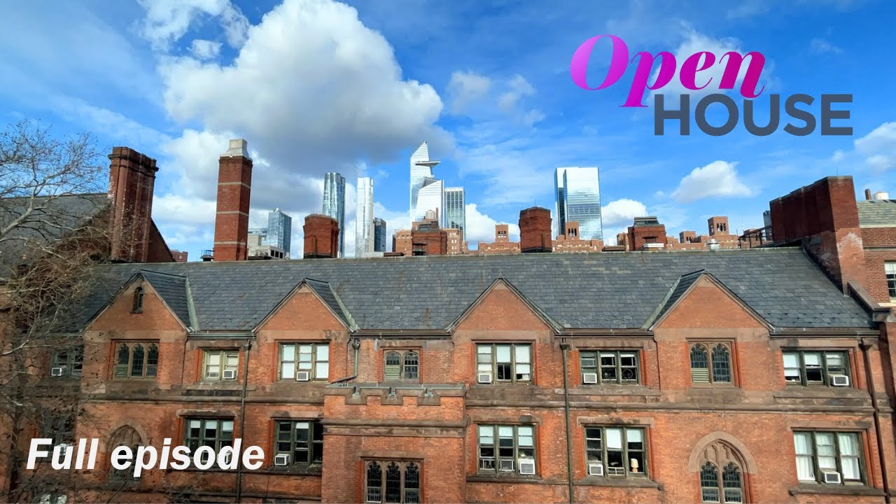
In this all-new episode of Open House, host Sara Gore leads us through five spectacular properties located in California, New York, and Massachusetts that serve as prime examples of classic style meets contemporary design.
We kick off this episode with Ian Slater, who invites into a stunning duplex penthouse located in the heart of the West Chelsea Gallery District at 455 West 20th St — a condominium built by architect Alan Wanzenberg that’s situated within the grounds of the General Theological Seminary. Occupying 3,800 sq ft, this 4-bedroom residence seamlessly dovetails old-world charm with elegant upgrades and features custom millwork, gorgeous hardwood herringbone flooring, and ample natural light.
Next, architects Colin Flavin and Heather Souza, who take us inside the Wales House in Lincoln, Massachusetts — a 1958 modernist home that was originally designed by Henry Hoover and Walter Hill and respectfully seeps into the natural topography surrounding it with an entry stairway that floats over existing glacial stone. Tasked with updating this mid-century modern space for a growing family, the Flavin Architects duo focused on opening the interior of the home while incorporating innovative materials that honor the bones of the original architecture. Recent additions from this one-story renovation include a car port building, yoga studio with a wall of glass that opens into a sunlit courtyard, and main living area that embraces their firm’s “natural modernism” design principles: open flow, ample light, and visual connection to the breathtaking landscape.
After that, architects Colin Flavin and Heather Souza take us inside the Wales House in Lincoln, Massachusetts — a 1958 modernist home that was originally designed by Henry Hoover and Walter Hill and respectfully seeps into the natural topography surrounding it with an entry stairway that floats over existing glacial stone. Tasked with updating this mid-century modern space for a growing family, the Flavin Architects duo focused on opening the interior of the home while incorporating innovative materials that honor the bones of the original architecture. Recent additions from this one-story renovation include a car port building, yoga studio with a wall of glass that opens into a sunlit courtyard, and main living area that embraces their firm’s “natural modernism” design principles: open flow, ample light, and visual connection to the breathtaking landscape.
We then journey to Pasadena, California to join curator Jennifer Trotoux for a tour of the iconic Gamble House: a national landmark in the U.S. and classic example of American Arts & Crafts architecture. Built in 1908 by architects Greene and Greene as a winter escape for David and Mary Gamble, who lived in Cincinnati the rest of the year, this well-preserved masterpiece features many distinctive design elements and handcrafted details, including: beautiful joinery throughout the home; motifs such as the family crest and unique inlays that showcase a variety of special materials; an exterior that shows the Greene and Greene’s interest in implementing Japan’s timber architecture throughout Southern California; and a living room with an inglenook that places emphasis on the hearth, a library table, and a Redwood frieze that incorporates the theme of Japanese art and nature into the home.
Interior design Libby Langdon then invites Open House viewers into one of her recent projects: a bright and airy apartment in New York City’s Tribeca neighborhood where she offers us some fun design tips and inspiration, including how to seamlessly incorporate different elements into one cohesive design. The real drama begins when you step off the elevator and into the foyer with its texture linear wallpaper and a circular motif. This curved theme continues in the dining room with barrel-back chairs and key places such as with the hardware on the console, base of the table, and the light crystal chandelier. And while the apartment is predominantly styled in neutral tones, Langdon infused pops of color throughout with large art to help make an impactful style statement.
As for the last stop in this week’s episode? A regal estate in Burbank, California known as “The Burbank Castle.” Scott Rosenthal takes us on a tour of all 5,300 square feet of this stunning property that features unique architectural details such as hand-painted murals and an accordion glass elevator. With its beautiful, distressed beams and completely unobstructed panoramic views of The Valley, this Victorian Tudor-style home is filled with luxurious touches and custom craftsmanship, including a Venetian-painted ceiling in the dining room, stained glass windows in the bedroom that usher in an abundance of natural light, and a one-of-a-kind lion’s den with two vantage points.
