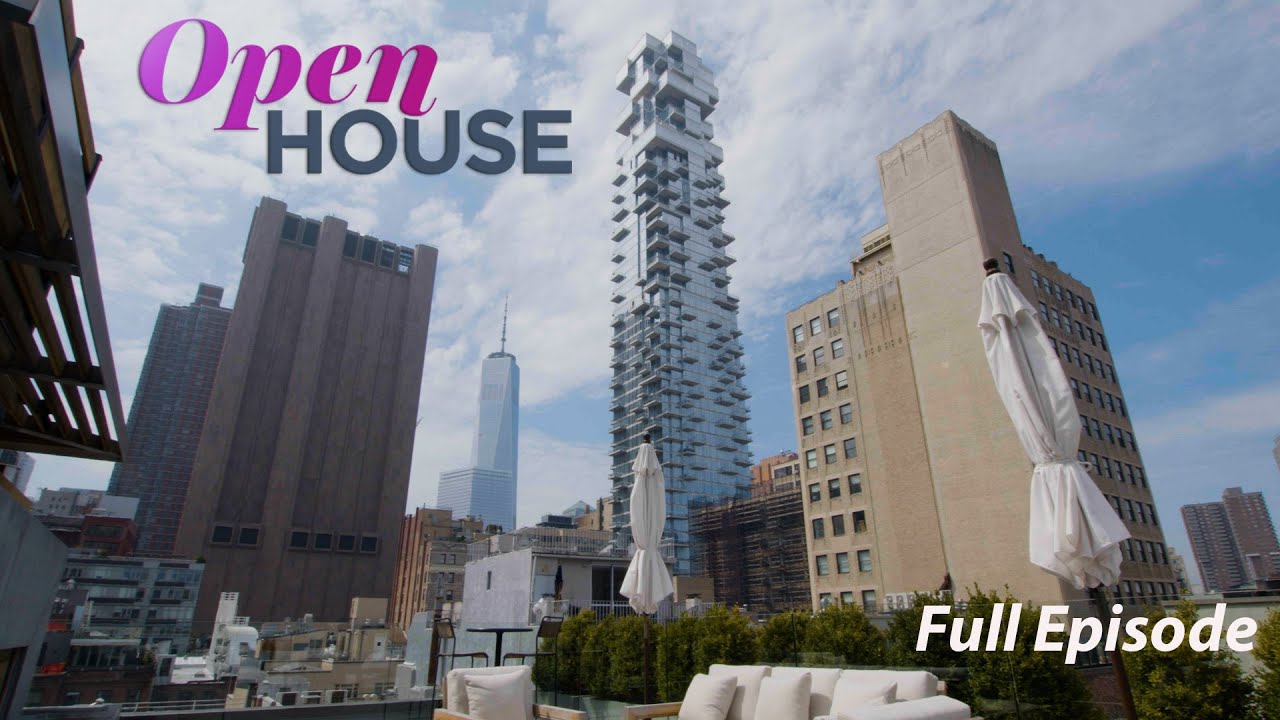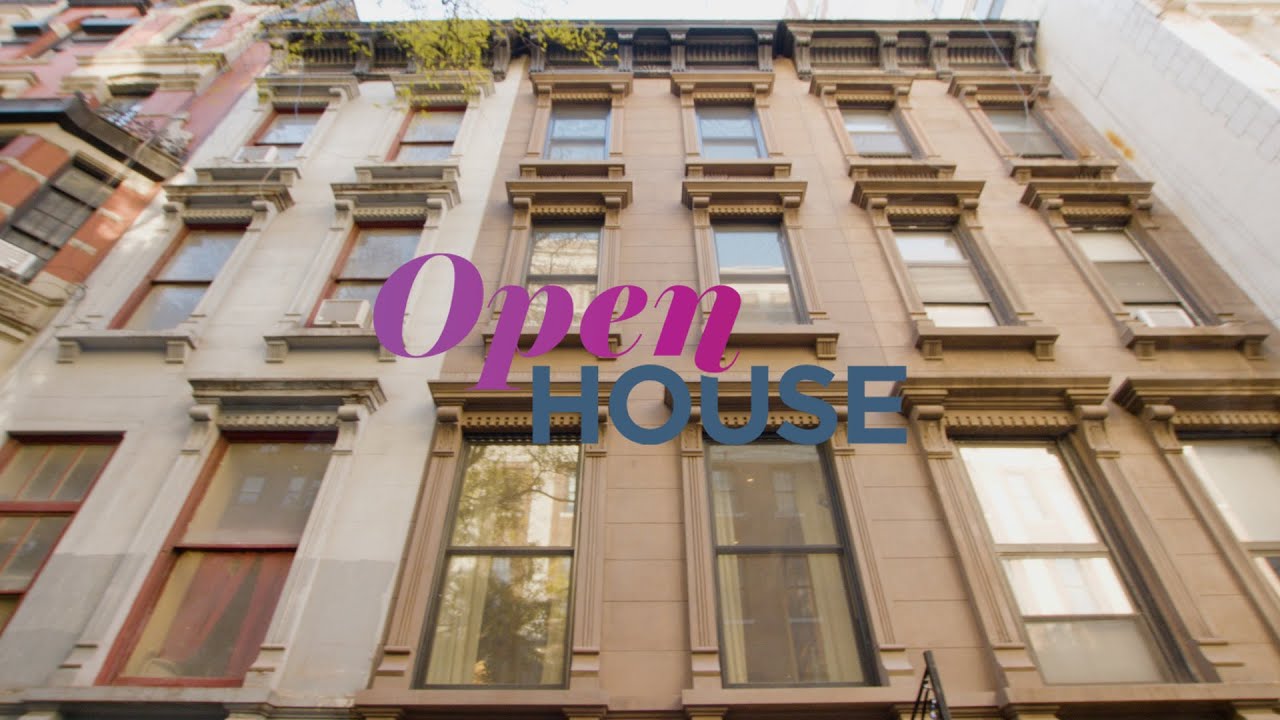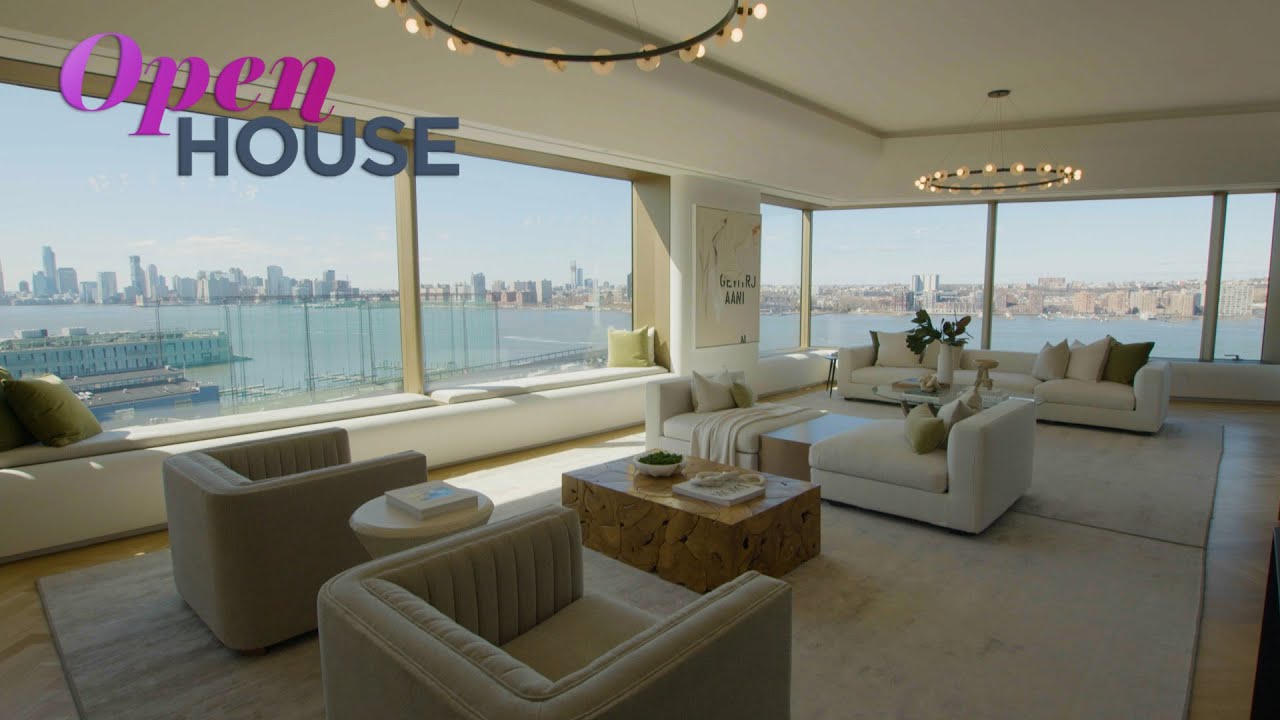
Open House host Sara Gore takes us on a tour of several reimagined homes from NOLA in Louisiana to Nolita in New York City, and introduces this week’s episode from within a dramatic, 4-bedroom duplex penthouse located in a cast-iron building in Tribeca that features over 5,000 sq. ft. of luxury living and is designed for open-air enjoyment day and night.
We kick off the festivities with a trip to New Orleans to visit the bold, colorful, and vibrant home of production designer Hannah Beachler (and her adorable pup Miss Maxine, a.k.a. “the queen of the castle”), who won the 2019 Oscar for Best Production Design for “Black Panther” and has worked on a variety of acclaimed films, including “Fruitvale Station” and “Creed.” This 103-year-old Creole cottage built in 1920 is painted black on the outside (hence the nickname Black Daydream), and inside features a cinematic design aesthetic that pays homage to the gracious splendor of the Big Easy and captures a sense of modernity in something old (as displayed by the black fireplace in her bedroom and the steam punk-inspired kitchen, which includes a bird mural, cypress-wood shelves, and Industrial Age iron-and-glass cabinet guard doors on a rail). From the entry hallway that serves as a visual progression of her career and life to the elegant yet whimsical enclave that’s separated by a credenza (traditionally, Creole cottages did not have dining rooms) that’s perfect for entertaining guests, Hannah’s home features an overall design that focuses on texture (e.g. a South African beaded chandelier that juxtaposes the Victorian state of the chairs in the dining area), color-blocking full of saturated hues, and Afrofuturism art (including a nature motif and African masks from the movie “Miles Ahead”) that not only tells a story, but retells how ancestral history is told.
After that, we journey over to midtown to explore the New York City home of Leesa Rowland — cult film star, animal activist, and author of “The Charisma Factor: Unlock the Secrets of Magnetic Charm and Personal Influence in Your Life.” Leesa wanted her living space to be a reflection of her vivacious personality and the things she loves, which begins with an entranceway that makes an impression and features custom gold doors and black & white marble floors. From the bright entertaining area that’s a toast to Hollywood glam (and features a bar, lounge area with swivel chairs, a stone fireplace that serves as the focal point, and needlework pillows made by her mother) to the dining room that includes a prominent chandelier, an Armani table, gorgeous velvet Jonathan Adler chairs, and antique mirrors that add depth, to a walk-in closet complete with beautiful couture, vanity table, and views for days, this apartment is as comfortable as it is fabulous.
We then swing by 551 West 21st Street in West Chelsea for a tour of apartment 14A led by Calli Sarkesh. Conceived and designed by architecture firm Foster & Partners, this 4-bedroom, 4.5-bath apartment is filled with natural light and is elegant yet functional. It features 4271 sq. ft. of fine living space that fuses a classic aesthetic with a modern one and includes custom millwork, a contemporary layout, herringbone oak floors, an elegant gallery; a 70-ft long great room that serves as the centerpiece of the place with an intimate library at the end; an exquisite kitchen designed for social gatherings with integrated oak cabinetry & cozy breakfast nook; a powder room; a primary suite that serves as a relaxing, pin-drop-quiet sanctuary with a wood-panel walk-in closet and private spa area; and best of all: perimeter seating throughout with stunning views of the Statue of Liberty.
Last but certainly not least, we drop by by interior designer Melanie Morris’s pied-à-terre in Nolita, which she shares with her husband and three teenage sons. This open-concept, functional home features earthy tones, furniture from the Kenmare collection (including an oatmeal-hued sofa, a dark stone coffee table, and a credenza with ambrosia maple tones and dark fluted wood that was designed specifically for the apartment), and a playful sense of design as best captured by the ceramic overhead light fixture in the dining room and the calming pop of color in the master suite (which includes ombre-glazed walls, a vintage light fixture from the 1960s, views of the World Trade Center, and soft, curved pieces with brass accents). Every space not only feels unique through unexpected touches & careful delineation (as evidenced by the rug from her Pop Collection that separates the living room into its own entity), but also allows its residents to remain connected to each other throughout the day.
Shop the Open House look on Amazon: www.amazon.com/shop/openhousetv
Subscribe to Open House TV on YOUTUBE: https://bit.ly/openhouseyoutubesub
Open House TV INSTAGRAM: https://bit.ly/2T0aorL
Open House TV TWITTER: https://bit.ly/2szkqEX
Open House TV FACEBOOK: https://bit.ly/2TXSztC




