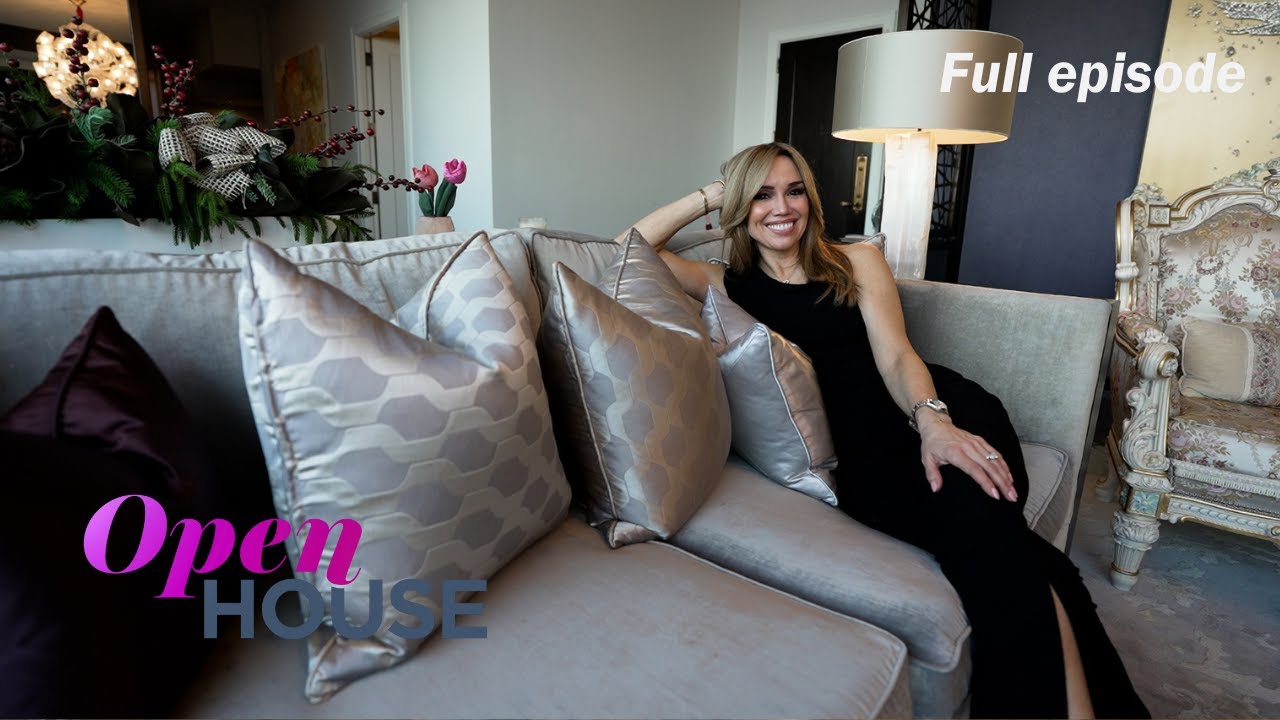
In this week’s episode of Open House, our glamorous host Sara Gore guides us through five exquisite homes located in New York, California, and New Jersey.
First up: Welcome to 128 Central Park South, 15A. Andrianna Shamaris invites Open House viewers into her lovely New York City apartment, located in a pre-war building on the iconic “Billionaire’s Row.” Much like the renowned furniture designer’s eponymous showroom and studio in SoHo, this 2-bedroom abode showcases her love of travel and curated style and features high-beamed ceilings, a wood-burning fireplace, and postcard-worthy views of Central Park. From the foyer that provides an immediate wow factor upon entry to the antique wooden furniture situated throughout the home to the tightly knitted shell inlay doors separating the great room from the minimalist-yet-functional kitchen, this inviting space — a collaborative renovation between Shamaris and architect Thomas Leeser — is a true treasure trove of rare pieces from around the world and effortlessly fuses an easygoing downtown vibe with classic uptown living.
After that: We join artist and creative director Bethany Brill in Costa Mesa to explore her dreamy family home that seamlessly uses plywood as the canvas for exploring materiality. Built in 1980 with an aesthetic that leans toward warm minimalism, this inviting California abode — inspired by the height and light of New York City lofts — features an abundance of calming colors, original art, and modular furniture that can easily be rearranged when the mood for change strikes.
Next: Step inside a sprawling home in the sky, complete with sweeping panoramic views of New York City. Interior designer Melanie Calder Russo shows us around a 6220 sq ft duplex that was a total dream project, largely in part to her client giving her free reign of the space. All they wanted was something chic yet comfortable and stylish yet inviting — and the rest was up to her. From the hammered bronze-paneled floating wall that greets you upon entering this apartment to the five rings of light in the dining area suspended over a handmade walnut-and-bronze dining table to help amp up the drama and emphasize the 22-ft floor-to-ceiling windows, it’s evident that this modern abode — originally, a combination of two separate units —features plenty of glamour, luxury, and bespoke touches.
We then zip over to the West Coast to 615 N Faring Road: a luxurious $45,000,000 resort-style estate in Los Angeles, California. Located within a private neighborhood in Holmby Hills, California, this 6-bedroom, 12-bath one-of-a-kind residence spans three levels and boasts 17661 square feet of contemporary architectural finishes, dramatic design, and exceptional amenities. Owner and developer Shawn Kohen leads us through three spacious levels that include: a formal living room with 14 ft. ceilings and a 3D stone fireplace; an entertainment space with a cozy movie theater and bar; a kitchen that features a breakfast seating area, a dual-service island, and bronze Venice stone touches; an outdoor oasis with a zero-edge infinity pool; a water-feature atrium that separates the home’s wellness center from its gaming area; and a rooftop deck with 3000 sq ft of relaxation space and gorgeous views.
We finish the episode with a trip to Montclair, NJ, where interior designer Andrew Suvalsky shows us around his “labor of love”: a renovated midcentury family home that maximizes light and flow. Thanks to a complete gut renovation, Suvalsky was able to utilize the space to its greatest potential. From the entry foyer with the Venetian plaster on the ceiling and the wild ceramic tiles that lead all the way to the kitchen, to the versatile living room that features a color scheme of bright blues, golden yellows, and black & white, and is filled with a variety of interesting light options (art lights, floral lamps, and recess lights in the ceilings to create unique lighting for different moods through the day), to the open kitchen and dining space with its walnut cabinetry, white accents, and whimsical-yet-moody wallpaper, this stunning abode strikes the perfect balance between being functional yet stylish.
Subscribe to Open House TV on YOUTUBE: https://bit.ly/openhouseyoutubesub
Open House TV INSTAGRAM: https://bit.ly/2T0aorL
Open House TV TWITTER: https://bit.ly/2szkqEX
Open House TV FACEBOOK: https://bit.ly/2TXSztC
