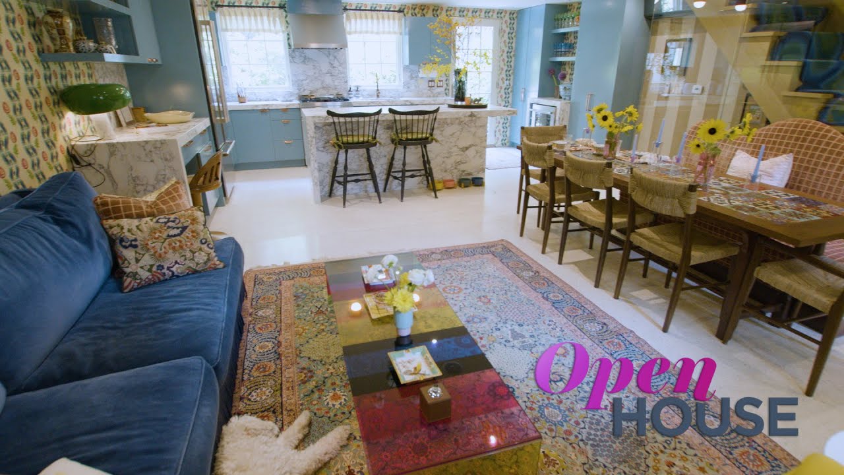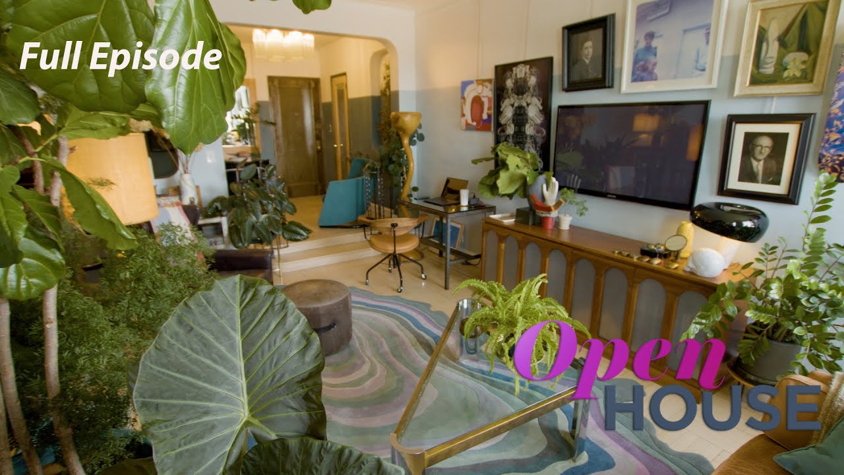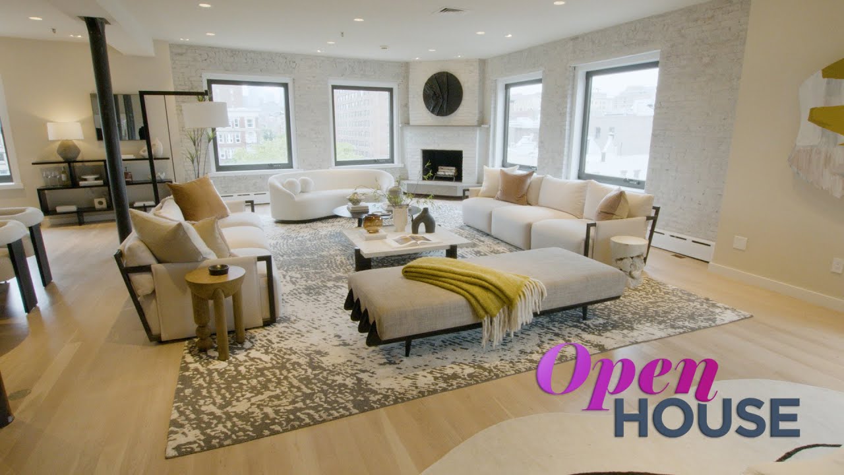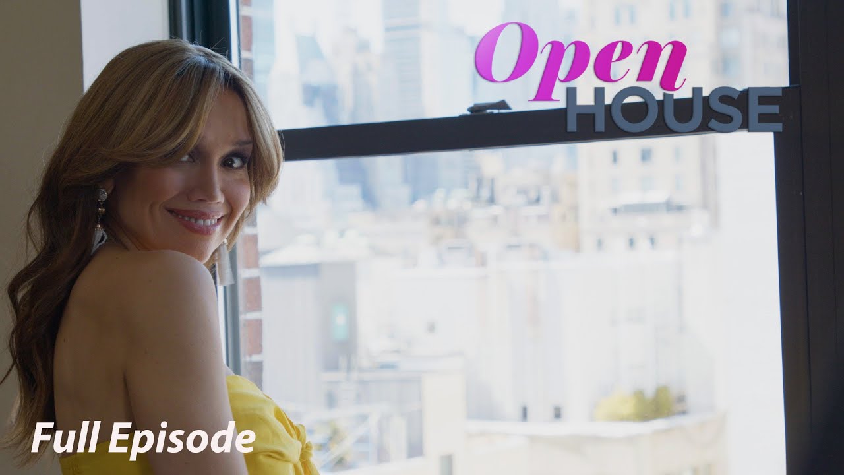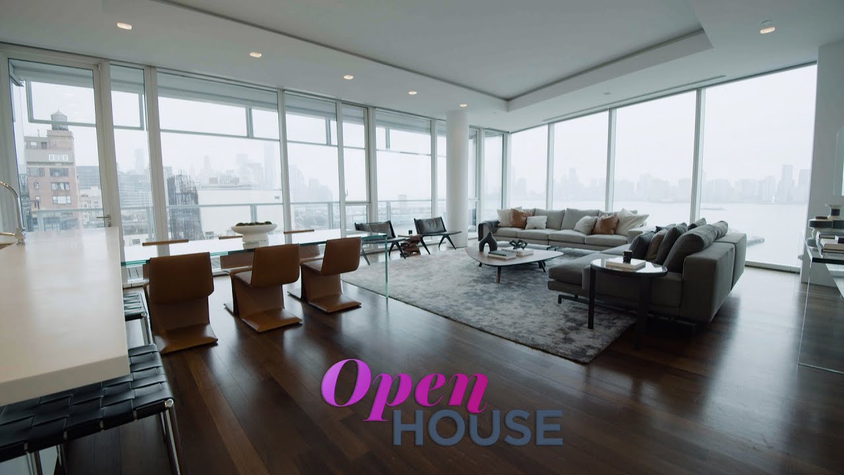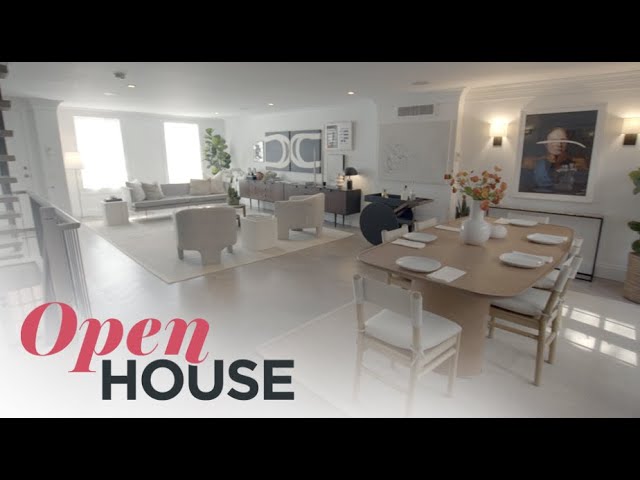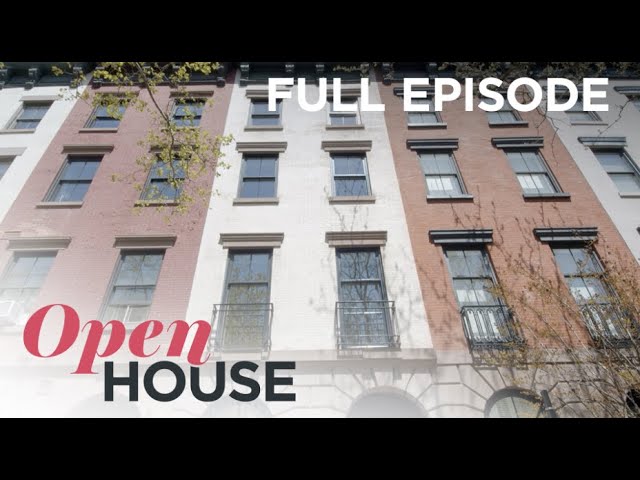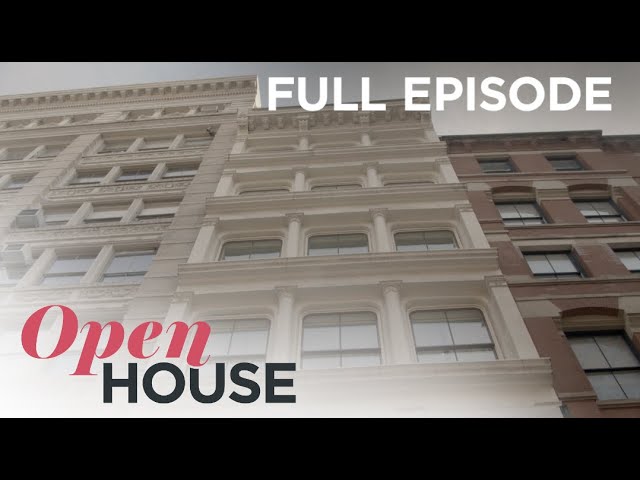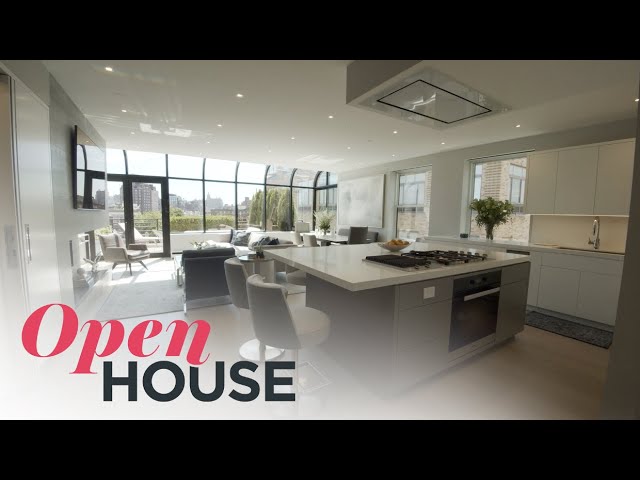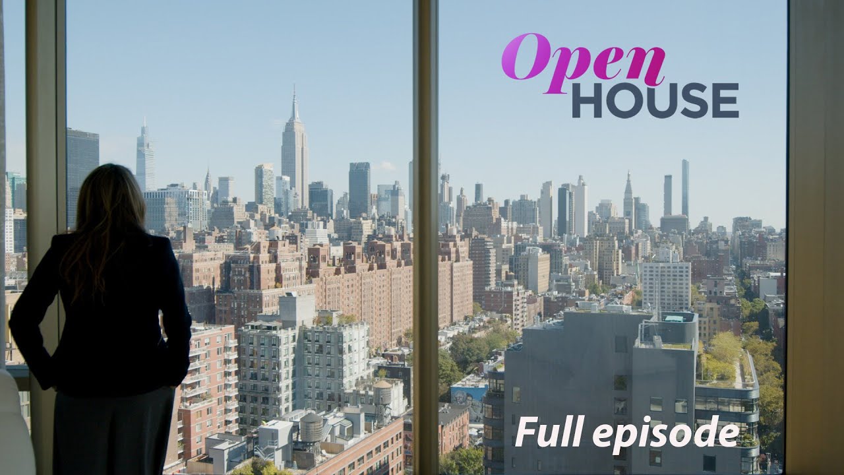
Ready to step into more gorgeous luxury residences in New York and California? Join Open House host Sara Gore for a tour of five spacious homes located on both the East and West Coast!
Kicking things off: Dramatic 360-degree views of Manhattan (including the Empire State Building and Statue of Liberty), two private wraparound terraces, exclusive elevator access, 12.5-foot high ceilings, a lavish great room with a two-sided gas fireplace, an elegant library with expansive glass walls, a spacious media room perfect for enjoying a game of pool or hosting a cozy movie night with friends and family, a custom kitchen with natural oak cabinetry and 15-foot island, and plenty of closet space. Is there anything this 6,300-square-foot penthouse, located at the top of 551 West 21st Street, doesn’t offer? Experience more of this impressive 4-bedroom residence via a tour by none other than Frances Katzen.
Next up: Levik Stephan shows viewers around 1443 Devlin Dr. in Los Angeles, California. Perched in the Hollywood Hills above the famed Sunset Strip, this 4-bedroom, 3-bathroom architectural abode (designed by Harry Gesner in the 1960s) contains 6,500 square feet of signature design flourishes of midcentury modern glamour, exposed natural wood beams, private screening room with a temperature-controlled section for wine, voluminous bedroom suites, a pocketed bar at the corner of the property that leads into a sunken living (that contains a stainless steel fireplace that’s encapsulated by sleek stone and ledge for lounging) that’s as relaxing as it is lush, an outdoor mosaic pool area with cinematic views of Beverly Hills and the Pacific Ocean.
After that, we step inside the refined New York City home of Alice Chun — an architect, philanthropist, and social entrepreneur who happens to be the inventor of the SolarPuff™ and MegaPuff (collapsible and affordable solar lights designed with the principles of origami to help underserved communities). Located in Peter Cooper Village, this Gramercy apartment is full of good books, family keepsakes, and travel mementos — all while embracing an aesthetic that is modern, sleek, and natural. Much like Alice’s approach to award-winning & sustainable designs, this welcoming abode — which also acts as a living laboratory for her prototypes — encompasses beauty, wonder, and awe.
We then travel to Crestwood Hills neighborhood of Los Angeles to join Adam Blackman — co-founder of the Blackman Cruz showroom and co-author of the book ‘Beauty & Mischief: The Design Alchemy of Blackman Cruz’ — for a tour of his lovely internationally-styled home. Located in the Crestwood Hills section of the city, this renovated midcentury abode — originally designed in 1949 by architects A. Quincy Jones and Whitney R. Smith — consists of unusual and beautiful furniture pieces throughout that are great conversation starters, including: a “miracle” chandelier; vintage “Papa Bear” black leather chair that’s comfortable for curling up with a good book; bronze Gazelle-line dining table set by Dan Johnson, cinder block fireplace with a blue painting hanging over it; table compromised of 400 music records bolted together and cast; and a super rare 1967 Ford automobile bound to make any vintage car collector’s heart race extra fast.
We end the episode on a high note (quite literally) with Dana Power at a duplex penthouse located at 385 West 12th Street in New York City. Nestled on a quiet cobblestone enclave in the West Village, this 3,844-square-foot duplex penthouse boasts four bedrooms, four bathrooms, three exclusive terraces with breathtaking city vistas; loft-like proportions; a swinging wall that closes off to separate the den from the kitchen; private elevator access that leads into a double-height solarium that sets the stage for the most enchanting ambiance framing the river views right outside; rooftop oasis with a 50-foot infinity-edge lap pool, jacuzzi, grilling stations and landscaped deck; and plenty of natural light throughout (courtesy of its numerous floor-to-ceiling windows).
Subscribe to Open House TV on YOUTUBE: https://bit.ly/openhouseyoutubesub
Open House TV INSTAGRAM: https://bit.ly/2T0aorL
Open House TV TWITTER: https://bit.ly/2szkqEX
Open House TV FACEBOOK: https://bit.ly/2TXSztC

