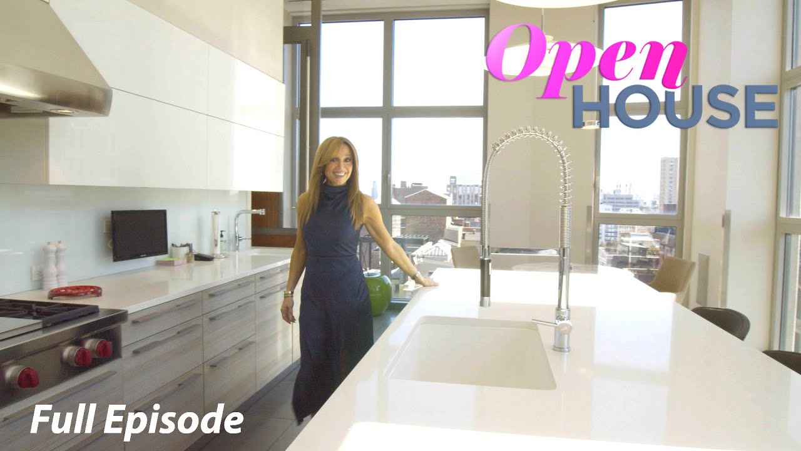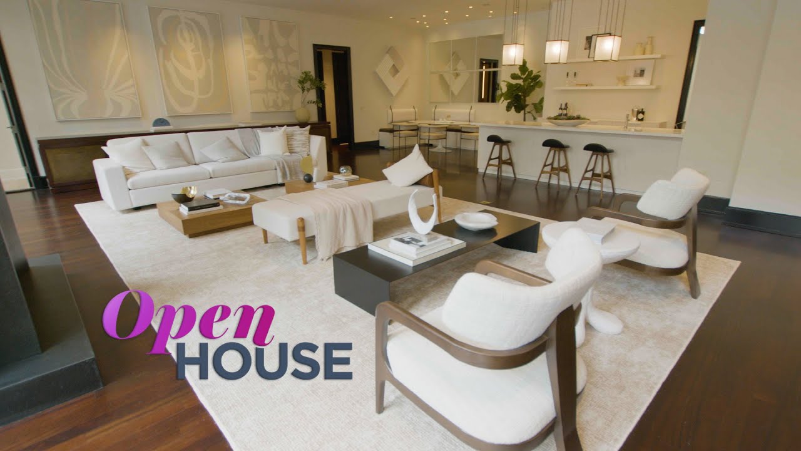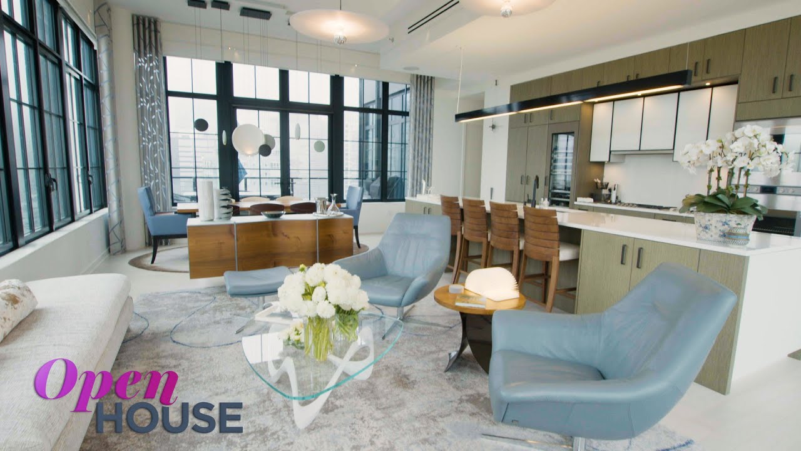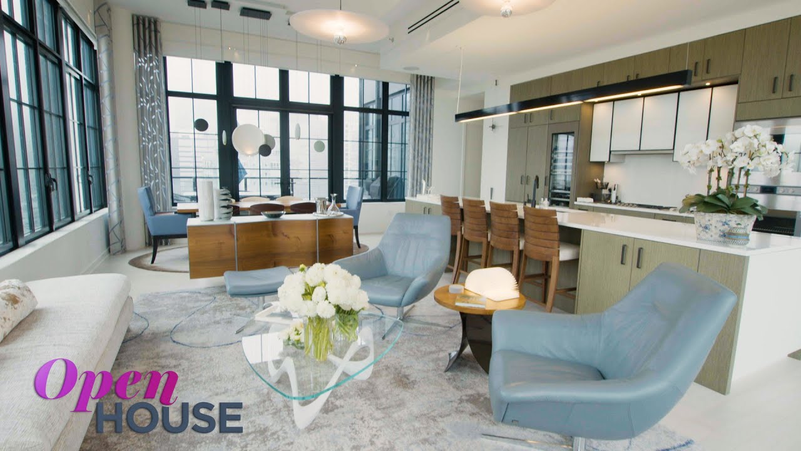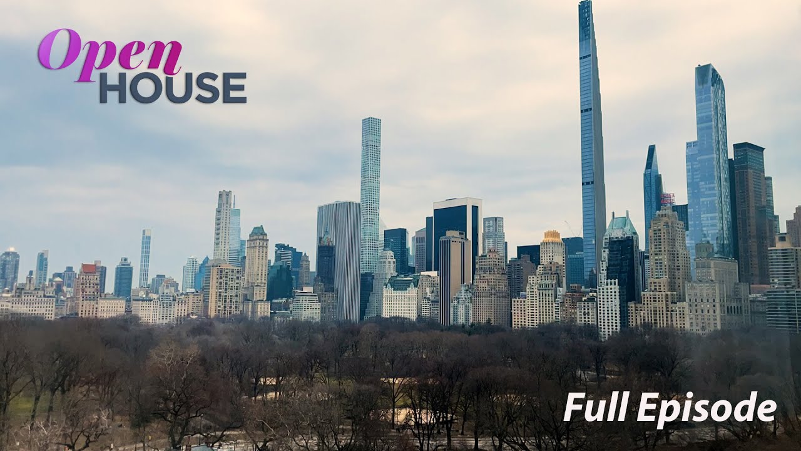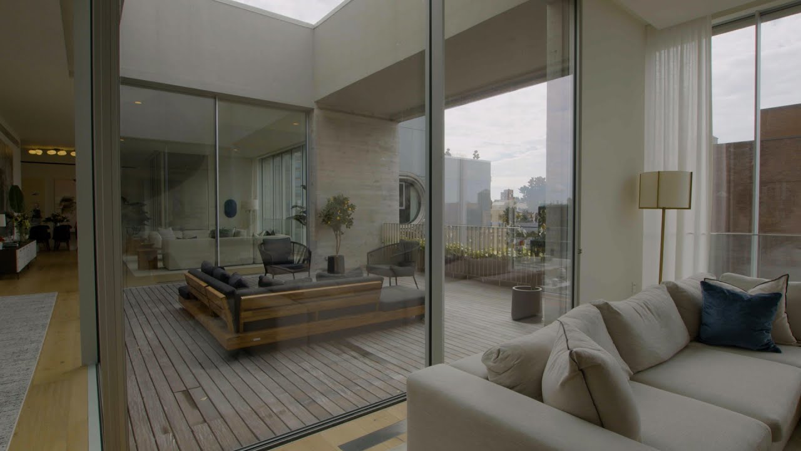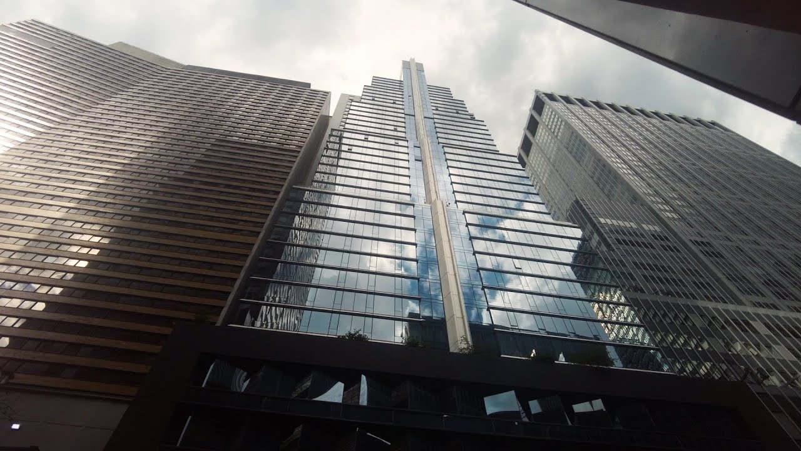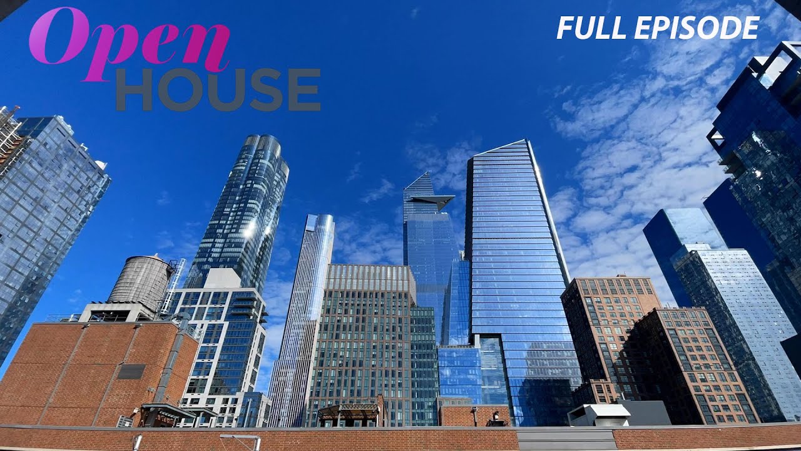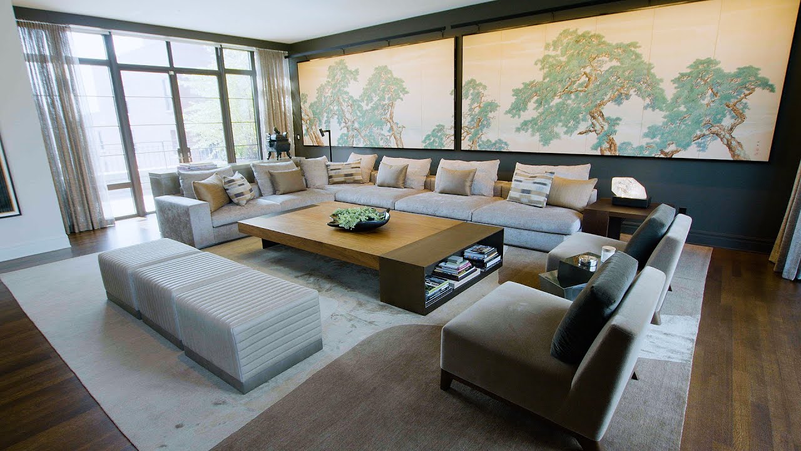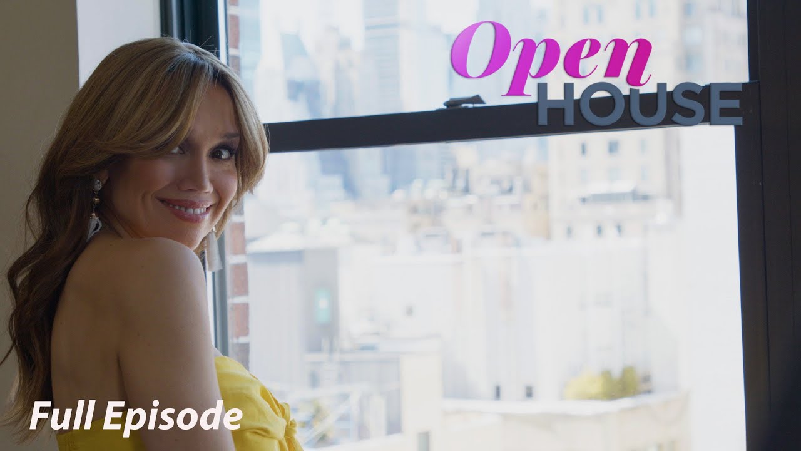
Open House host Sara Gore kicks off this week’s episode in a bright & airy triplex penthouse (610 Park Ave, PH16E) on the Upper East Side. From the gallery-esque foyer to the well-defined living and dining areas with custom millwork and marble wood-burning fireplace, this 6-bedroom 7643 sq.ft. home — complete with 6 baths and a half bath — epitomizes Park Avenue luxury, craftsmanship, sophistication.
Next up: we join interior designer Alexander Doherty in the West Village for a tour of his latest project, in which he took a modern white box given to him by the developer and transforming it into an elegant home full of warmth and personable touches. This duplex apartment features a staircase with accentuated curvatures that contrasts the overall grid-like layout, main entertainment space with strong saturated colors and ample seating areas, remodeled kitchen/dining area that fuses refined polished upgrades with modern amenities, and primary bedroom that plays up a moody gray, mauve, and lavender palette to evoke a feeling of serenity.
Right after, we travel to Laurel Canyon in Los Angeles to join film producer Heidi Jo Markel for a look around her gorgeous residence at 1884 Lauren Canyon Blvd. This 6-bedroom/5-bath 4,888 sq. ft. home is a completely custom, modern take on Hollywood glamour, as well as a celebration of indoor/outdoor living every step of the way with the juxtaposition between the natural environment and the city. From the homage to art decor and cantilevered lounging areas to the amazing open-floor plan that’s perfect for entertaining guests to the private screening room that serves as both a space for working and unwinding with a good movie, this home is as relaxing as it is stunning.
We then fly back to the East Coast to join Soman Chainani, author of the bestselling fantasy series ‘The School for Good and Evil’ — for a tour of his sunny Upper West Side abode, in which he resides in with his adorable French bulldog Douggie. During this enlightening segment, he walks us through each step of his writing process at home and invites viewers to take a closer look at his creative station, cozy zone consisting of soft blankets that are great for decompressing (“an antidote to the hardness of New York City outside”), ample bookshelves full of engrossing reads, and unique trinkets he’s picked up from fan, movie sets, and his travels around the world.
After, we visit the intimate Soho loft of 212 Box architectural designer Eric Clough, who has always been passionate about detailing and the way materials come together. From the use of vibrant and textured furniture fabrics in the living room to the dining room with its extraordinary marble table and custom millwork, to the corner reading nook and the modern communal kitchen with the large island ideal for gatherings, this comfortable and cohesive living space is full of unique and personable details and serves as a showcase for clients and beautiful home to entertain guests with beautiful dinners.
To round off this episode, we join artist Harlan Brandon at his lovely house in Prospect Heights, Brooklyn that combines classic architecture, including the original moldings and fireplace, with his one-of-a-kind artwork and stylish furnishings that include heirlooms and pieces from Ralph Lauren Home. This Gilded Age brownstone, built in 1910, fuses traditional fixtures and details with contemporary conveniences, starting with the etched glass windows in the foyer and the light structure that went being gas to electric. “That whole transition of time is something that we are very conscious of throughout the house: the element of time and the use of time,” Brandon explains. Every room in this home features a design that tells a story and offers the family the opportunity to relax, entertain, and create.
Shop the Open House look on Amazon: www.amazon.com/shop/openhousetv
Subscribe to Open House TV on YOUTUBE: https://bit.ly/openhouseyoutubesub
Open House TV INSTAGRAM: https://bit.ly/2T0aorL
Open House TV TWITTER: https://bit.ly/2szkqEX
Open House TV FACEBOOK: https://bit.ly/2TXSztC

