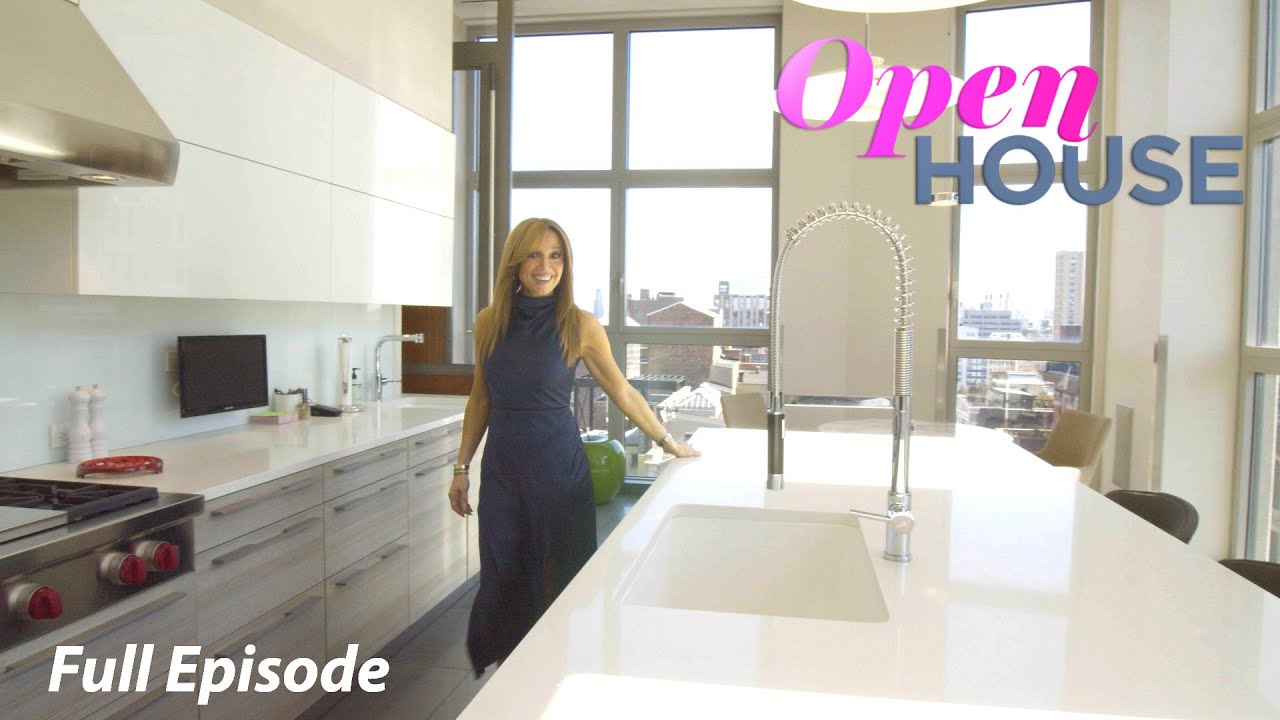
Join Open House host Sara Gore for a tour of several timeless yet contemporary homes. We kick off the episode from within 240 Park Ave S, PH17: a brand new 3900 sq. ft. penthouse in the Flatiron District that decked out with three bedrooms, Italian porcelain floors, high ceilings, a gas fireplace, a sleek kitchen, and an abundance of natural light.
We then venture over to The Astor, a historic building on the Upper West Side, to join Andrew Bowen, principle of Ash Staging for a look around 235 W 75th St, #402. This expansive 3200 sq. ft. pre-war residence features a lot of the bones of a NYC classic with a lot of modern upgrades, including the defining near-black corridor — with its white-oak floors that feature a herringbone pattern with inlay throughout and its classic architectural moldings — which serves as an artery throughout the home by creating a moody experience; adds drama and mystery when you open each door and are greeted by bright, well-lit rooms. From the contrasting colors and large sectional in the den to the ante room that features a circular console table and contemporary mirror — and the primary suite with its impressive bay window and seating nook to the main entertaining space that incorporates art that complements the curved furniture in a free-flowing layout — this home embodies balance, design, and functionality. As Bowen best describes it: “an oasis of modern luxury.”
Next: we fly over to the West Coast to join designer and stage Meridith Baer at 1772 N Crescent Heights Blvd. Los Angeles, just above the Sunset Strip. This 6-bedroom, 7-bath 9000 sq. ft. sumptuous home — complete with a primary bedroom that features a rooftop patio, wet bar, and fire pit — is evokes a cozy despite its modern, industrial, organic vibe. From the living room with its handwoven rugs, rounded furniture, and light fixtures stuck in the wall that add to the eclectic & unexpected nature of the space, to the gorgeous, contemporary kitchen and its playful touches, to the dining area with a free-floating chandelier, live-edge wood, and floor-to-ceiling doors that lead out to a pool and unobstructed views of the Hollywood Hills for miles, this luxurious residence is truly state-of-the-art.
After that, we join Andrew Heid, founder of No Architecture, in the West Village for a tour of a jaw-dropping home dubbed “The Urban Treehouse.” Heid and his team transformed the space from two modernist white box apartments into one large open home configured as a 2-bedroom that boasts warmth, natural light, an organic palette of natural, muted materials. From the practical functionality (where even every door offers storage or an opportunity to create a private enclosure at night) to the compressed pantry area that opens into the “wow factor” — a main, double-height living space, filled with 24-ft glass windows that look out right into the New York landscape, that offers dramatic scale and two defining treehouse areas for dining and relaxing. With their light, interactive structure and transparent nets, as well as the large concrete, fiber-reinforced planters that create a relationship between the trees outside versus the indoor ones, these treehouses serve as giant, dynamic pieces of furniture and are perfect for entertaining and enjoying breathtaking views of NYC. This dream project embodies, as Heid best puts it, “the spiritual harmony between architecture and nature.”
Next up: We join agent Cathy Taub on the Upper West Side for a peek inside a terrace penthouse on the Upper West Side in a building designed by architect William Boring. Not only is it spacious, it features its own landing, a wrap terrace with distinctive landmark architectural touches, a primary suite with a spa-like bathroom, and a great room with a marble-clad gas fireplace, tray ceiling with perimeter lighting throughout, and floor-to-ceiling French doors. As for the bonus element? A SECOND private rooftop terrace with multiple seating areas perfect for hosting guests and sweeping views of the city.
Last, we join interior designer Bradley Bayou in Palm Springs for a full tour of his unique home (originally owned by Bob Hope) that he bought over two decades ago. It was in great disrepair when he first purchased it, but he completely transformed it into a personable, welcoming space — complete with sentimental touches, pieces from his own collection and great finds from local businesses, colors inspired by the natural beauty outside, and a lounge area with a pool — that captures the essence of comfortable and serene desert living.
Shop the Open House look on Amazon: www.amazon.com/shop/openhousetv
Subscribe to Open House TV on YOUTUBE: https://bit.ly/openhouseyoutubesub
Open House TV INSTAGRAM: https://bit.ly/2T0aorL
Open House TV TWITTER: https://bit.ly/2szkqEX
Open House TV FACEBOOK: https://bit.ly/2TXSztC
