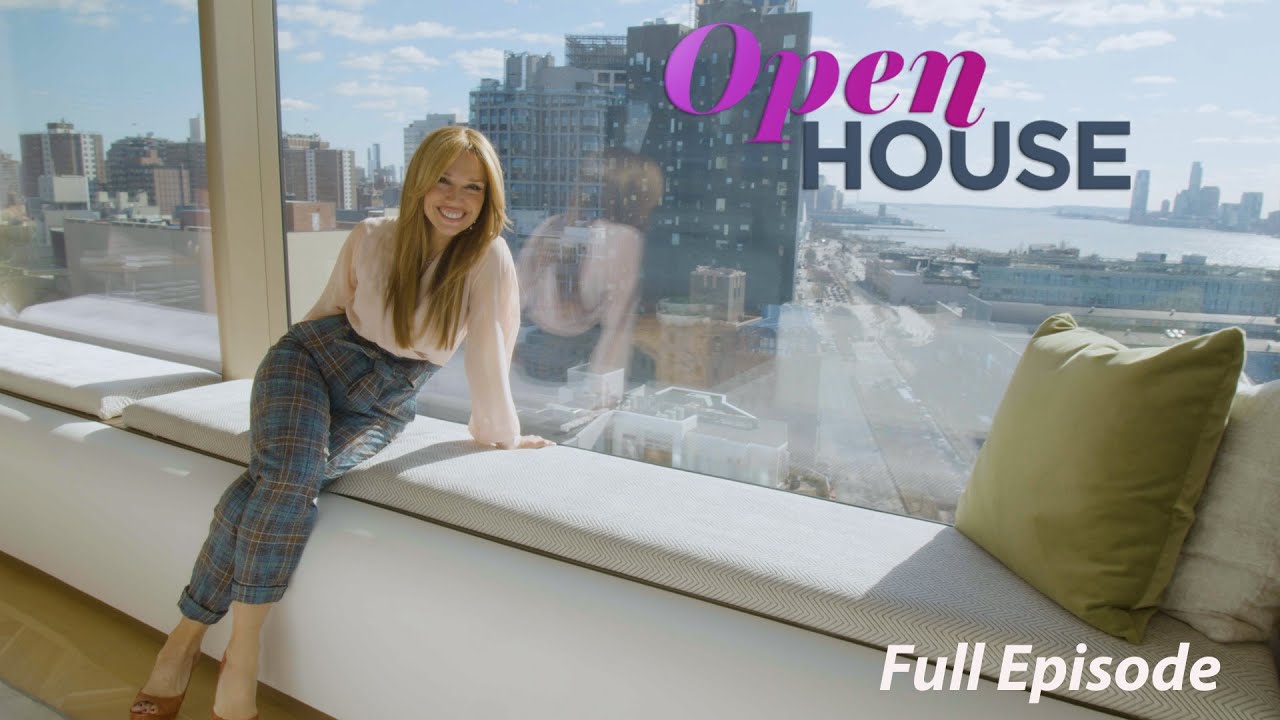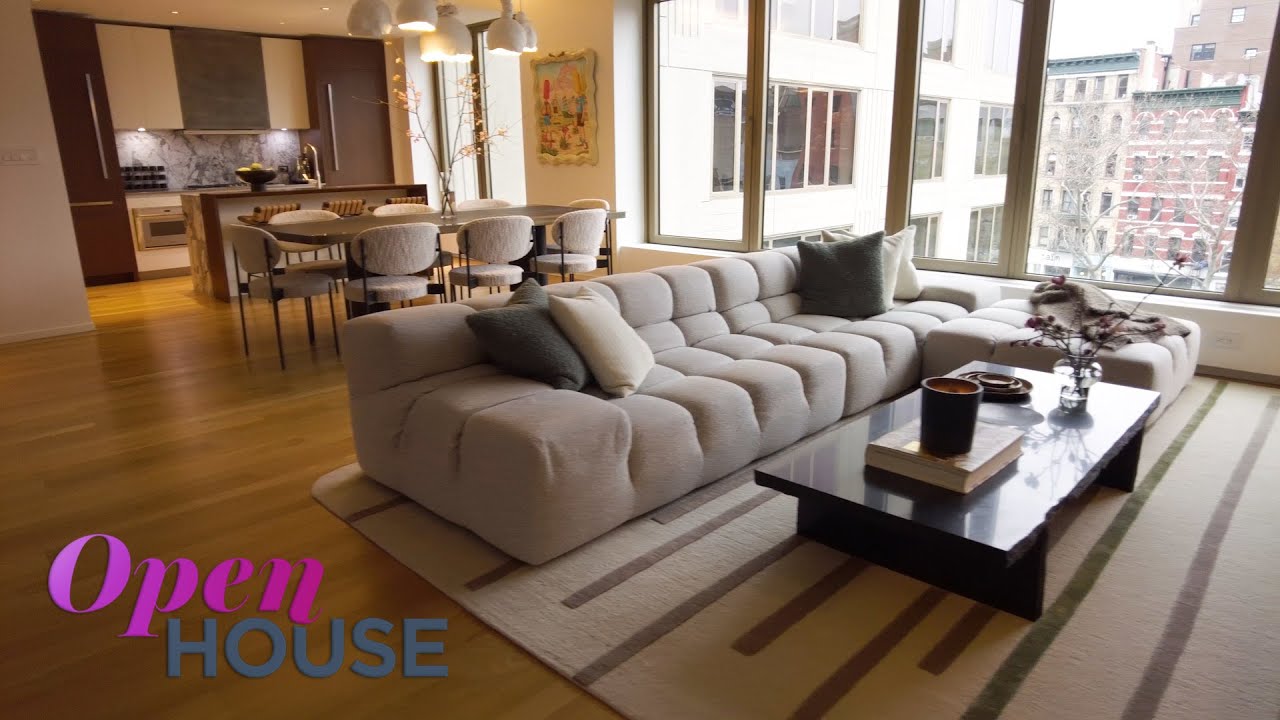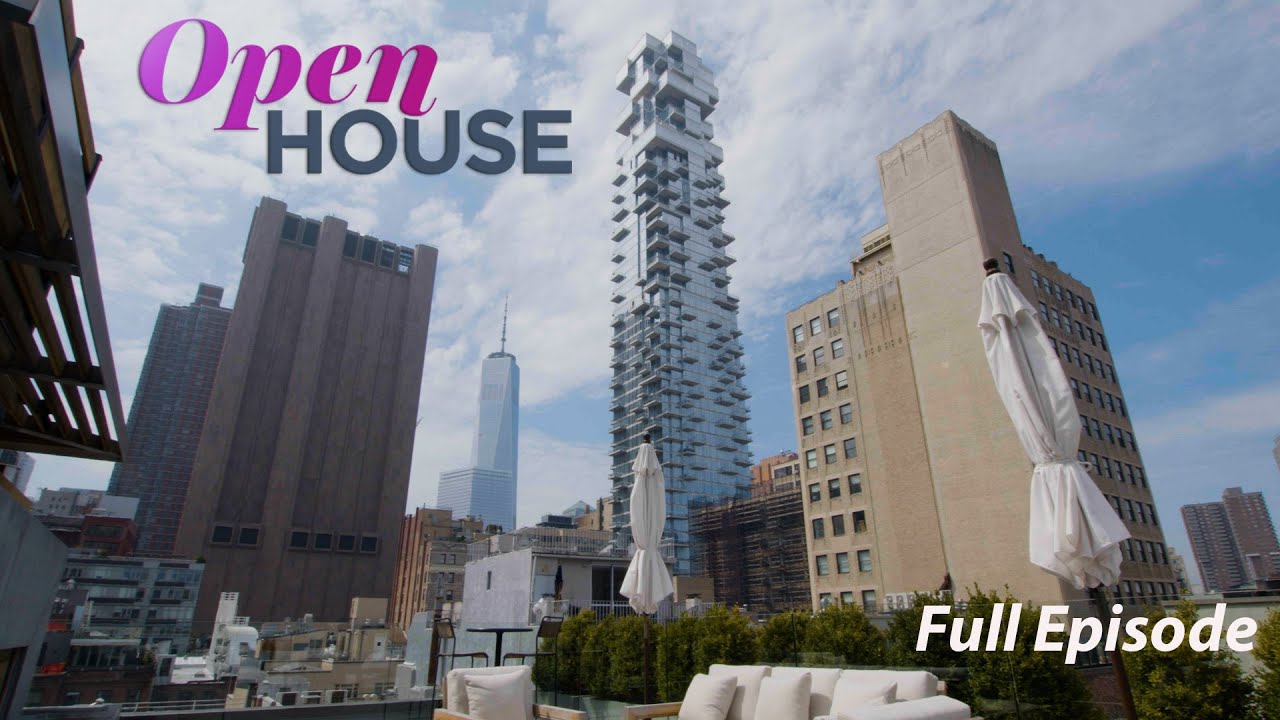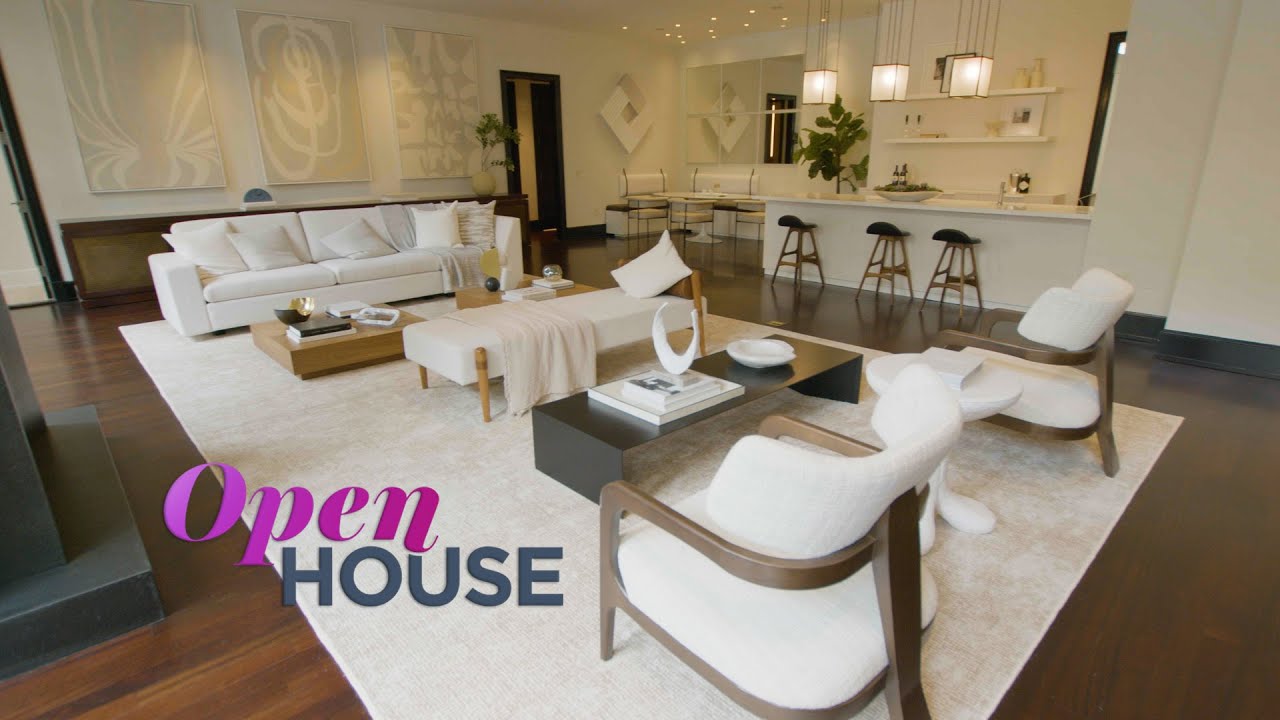
12Join Open House host Sara Gore for a tour of unique and gorgeous homes with sweeping views in New York City and Southern California.
First stop: 285 Lafayette Street, Unit 7AB. Brett Mitchell takes us on a tour of this flagship penthouse in Nolita that was a former chocolate factory that has been reimagined into an entertainer’s paradise and features 6 bedrooms, 3 bathrooms, 2 half baths, large bar area, chef’s quality kitchen with an eight-burner oven and two refrigerators, a walk-in dressing room, and multiple living spaces (including a private foyer flanked by two massive living spaces — one with an informal vibe and one for more elegant soirees) that flow into two huge terraces that are the epitome of al fresco dining. Filled with natural light, this home offers 360° of exposure, Brazilian mahogany floors, low-profile furniture that accentuates the high ceilings, and feels like a floating abode in downtown Manhattan.
Then, we fly over to the West Coast to join Guy Ravid for a tour of a futuristic estate, located in Encinitas, CA (532 Neptune Avenue, to be exact), nicknamed “The Crescent House” after its curved walls and vertebrae staircase, circular courtyard, and unique crescent-shaped infinity pool. Designed by visionary architect Wallace E. Cunningham, this massive property (as seen in WESTWORLD Season 3) is a sculptural masterpiece that boasts five bedrooms, four bathrooms, two half-baths, a private elevator, and interior living space all highlighted by concrete and steel and floor-to-ceiling glass windows. Perched on a bluff overlooking the Pacific Ocean, this striking 6329 sq. ft. beachside home — with its stunning panoramic views, geometric intricacies, multiple tiered decks and patios, and East/West-facing plan that allows for a dramatic intake of light at all times of day — is a great example of “modern meets minimal” and truly one of a kind.
Next, we link up with interior designer Marie Burgos to learn more about her latest project: an exquisite home located in Carroll Gardens. This Brooklyn abode was inspired by her client’s Brazilian heritage and is a perfect fusion of functionality meets art, as well as a celebration of life, love, and nature — as noted through the impeccable millwork that serves as a defining feature, as well as the touches of greenery infused throughout the space. From the natural materials and curved sofa in the open-concept living room and the modern kitchen with a cozy breakfast nook that captures the feeling of dining on the beach, to the dreamy nursery room complete with custom wallpaper that’s full of whimsy and the family room on the garden level that includes a hidden bar and entry to a private backyard, this home radiates with warmth and wonder.
After that, we zip over to Tribeca to visit Colin King’s live/work loft. The interior designer and author of ‘Arranging Things’ — in an effort to accommodate his growing firm — transformed this airy apartment, located inside an old industrial building, into a space that feels cozy and inviting, and inspires creativity and relaxation throughout the day. Despite being intimidated by the size of the apartment, Colin fell in love with its bones and all the natural light, and found detailed ways to personalize it and make it feel like home, including: the entrance via elevator, original pinewood floors, the sauna-like primary bedroom with its low-profile bed, deep reddish-brown hues, and cavernous paneling; and an office that serves as an incubator for ideas with its 18th century baroque table, Akari lantern by Noguchi, inspirational images, custom bookshelves to house some of his collection, and an oversized shearling chair perfect for curling up in with a good read. With a design that evokes a sense of calm and beauty — as epitomized by the well-lit living space with its soft beige tone, dramatic tree (re: large branch held in place by a bunch of sand bags), 12-ft Stay Bed that anchors the room, and vintage finds from his travels — this home is a good representation of things that bring him joy.
Last but not least, we head over to the Hamptons to join Andrea Anthony (and her adorable pup Vinny), one of the owners of the famed Lobster Roll restaurant, aka LUNCH, for a tour of her beach cottage located in Amagansett. With its laidback den (complete with stone floors, fossils, and a player piano), large decks around the house (one for sunbathing and taking a dip in the pool and a pergola for unwinding under the shade while enjoying the beautiful natural surroundings), and an upper level with open, airy kitchen and gorgeous views of the bay. Overall: a slice of paradise that is as welcoming as she is!
Shop the Open House look on Amazon: www.amazon.com/shop/openhousetv
Subscribe to Open House TV on YOUTUBE: https://bit.ly/openhouseyoutubesub
Open House TV INSTAGRAM: https://bit.ly/2T0aorL
Open House TV TWITTER: https://bit.ly/2szkqEX
Open House TV FACEBOOK: https://bit.ly/2TXSztC




