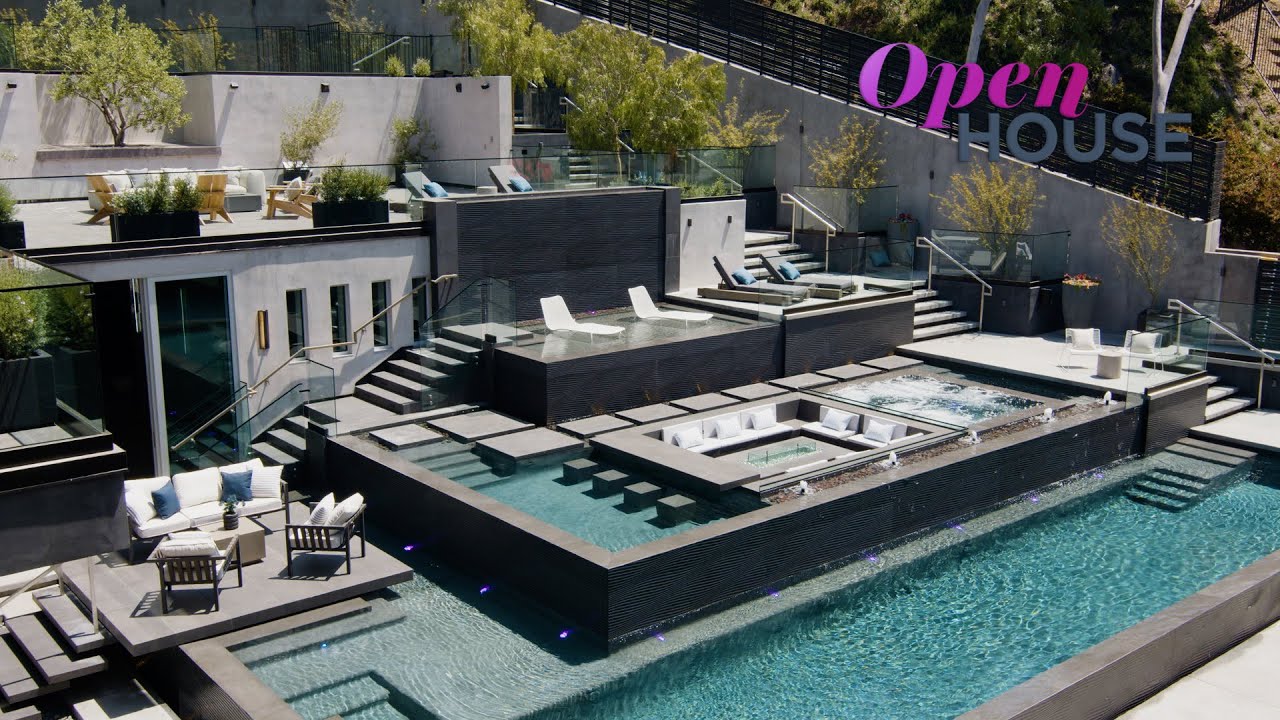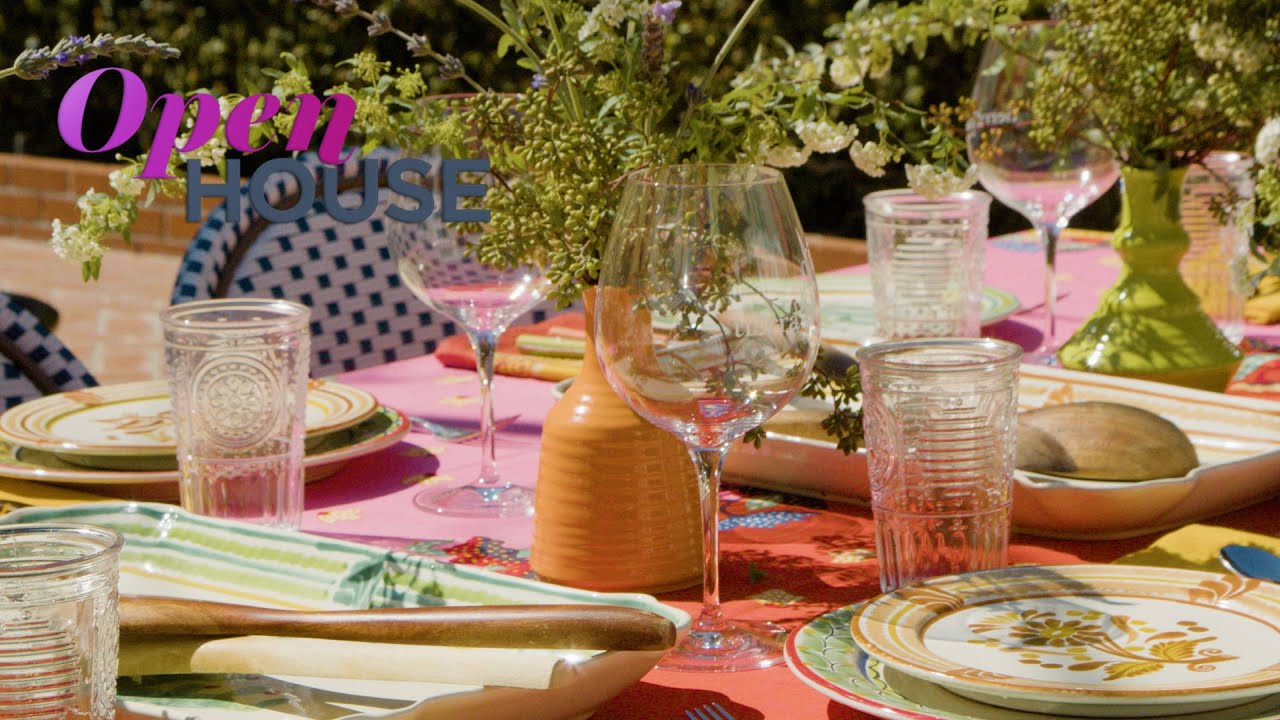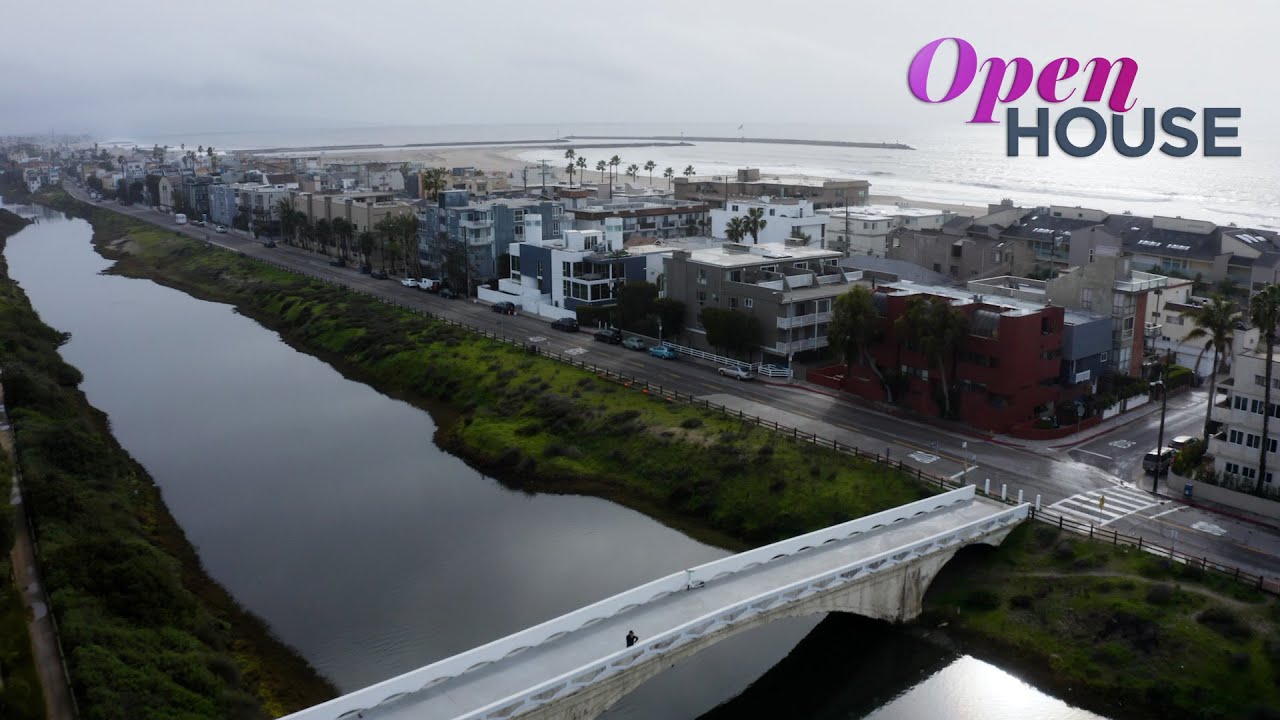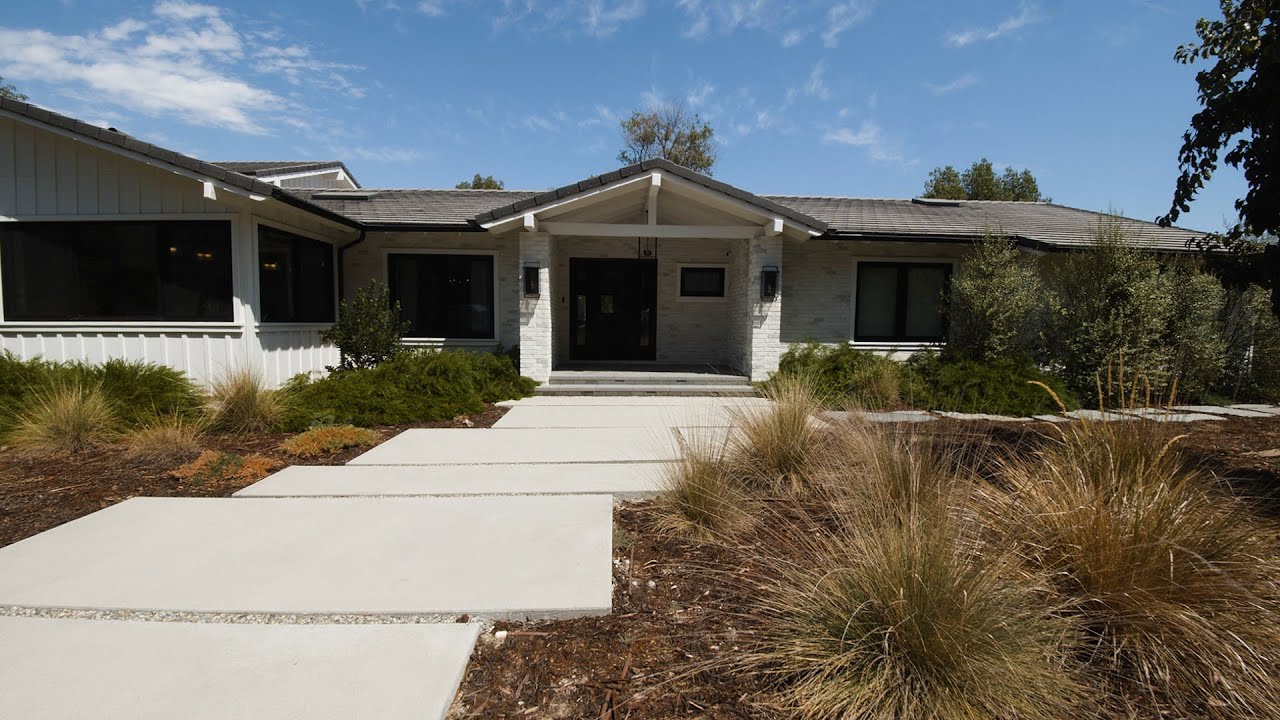
Join Sally Forster Jones for a tour of a brand-new, amenity-rich estate in Bel Air, California. This symphonic, cinematic, and geometrically stunning 18,500 sq. ft. home, located at 1116 Chantilly Road and dubbed El Canto del Agua (Song of the Water), boasts 18,500 sq. ft. of modern elegance, masterful craftsmanship using choice materials, and remarkable architectural beauty. It also features a voluminous great room with a stone-slab fireplace, 30 ft. ceiling adorned with twinkling lights overhead, and views of a multi-tiered outdoor pool (which draws inspiration from the Mayan pyramids) as its main focal points; an indoor cinema complete with stadium seating for up to twenty guests; a primary suite that offers a relaxing escape from the outside world with its centerpiece fireplace, ample space, and en-suite spa-inspired bathroom; a state-of-the art gourmand kitchen equipped with Italian cabinetry, a chef’s preparation galley, and two main islands topped with live-edge red wood imported from the tropical rainforests of Brazil; a primary suite that offers a relaxing escape from the outside world with its centerpiece fireplace, ample space, and en-suite spa-inspired bathroom; a grand family room that is ideal for intimate gatherings and entertaining guests thanks in part to its large Venetian plaster bar and floor-to-ceiling glass wine cellar that holds up to 1000 bottles; a well-lit private gym (perfect for lifting weights and meditation) and serene spa featuring a Roman bath; and a jaw-dropping backyard set against the picturesque hills with a terraced waterfall pool that is a work of art in its own right.
Watch the full episode HERE: https://youtu.be/bdoRztdGF8k
Shop the Open House look on Amazon: www.amazon.com/shop/openhousetv
Subscribe to Open House TV on YOUTUBE: https://bit.ly/openhouseyoutubesub
Open House TV INSTAGRAM: https://bit.ly/2T0aorL
Open House TV TWITTER: https://bit.ly/2szkqEX
Open House TV FACEBOOK: https://bit.ly/2TXSztC



