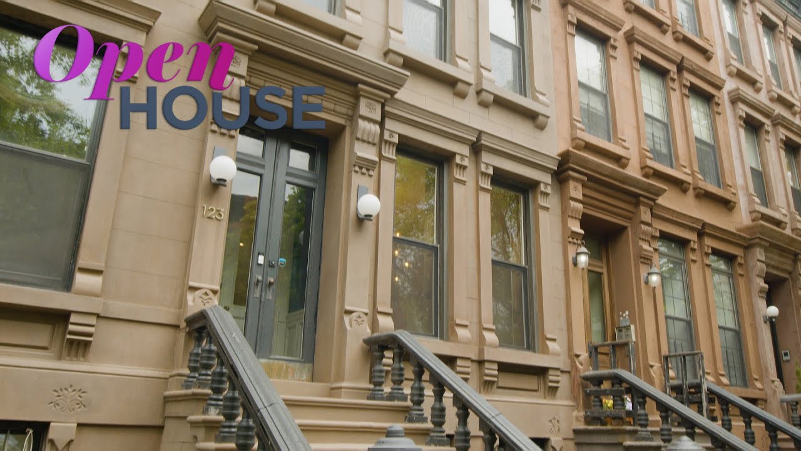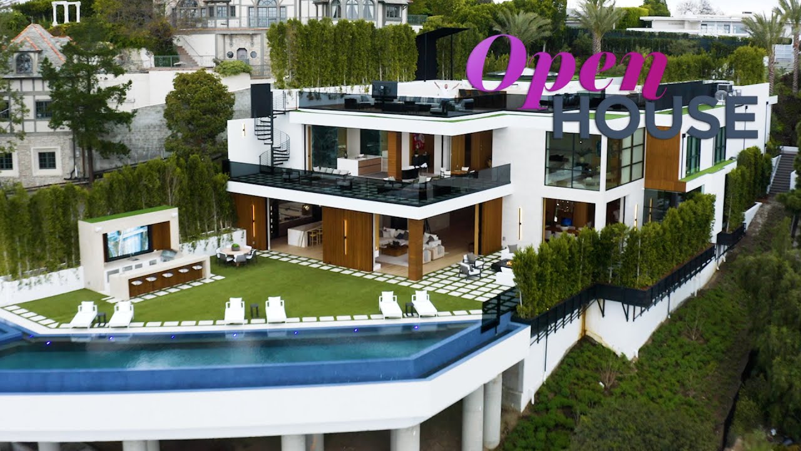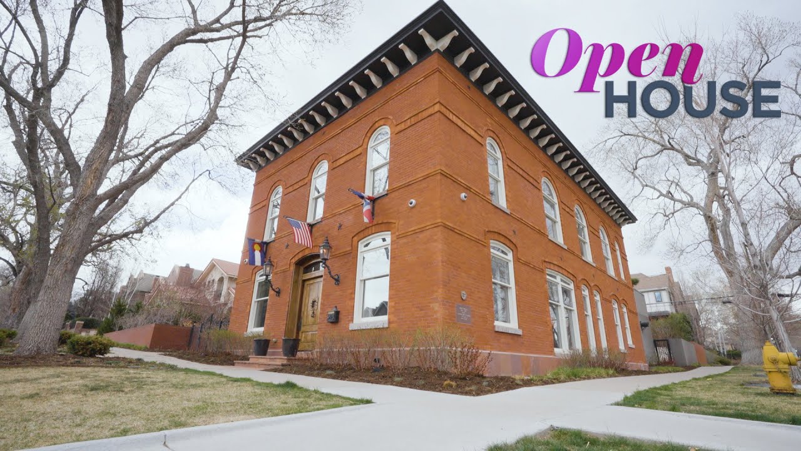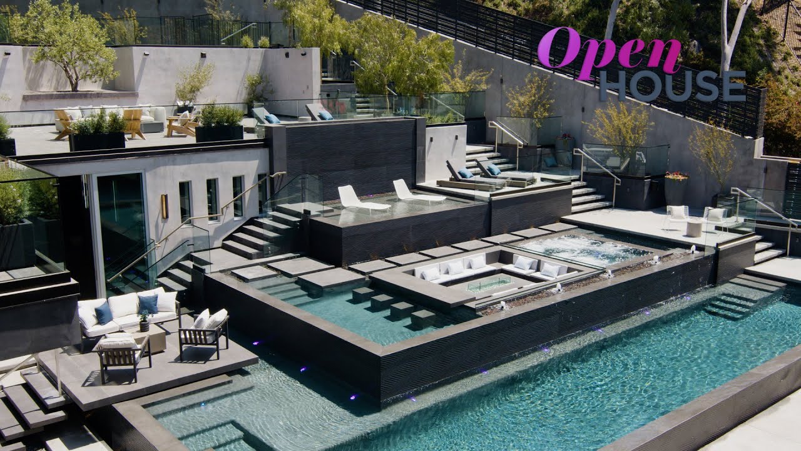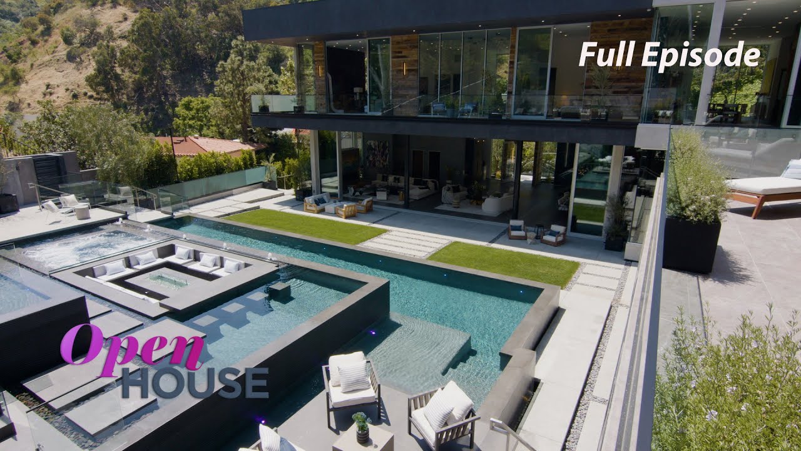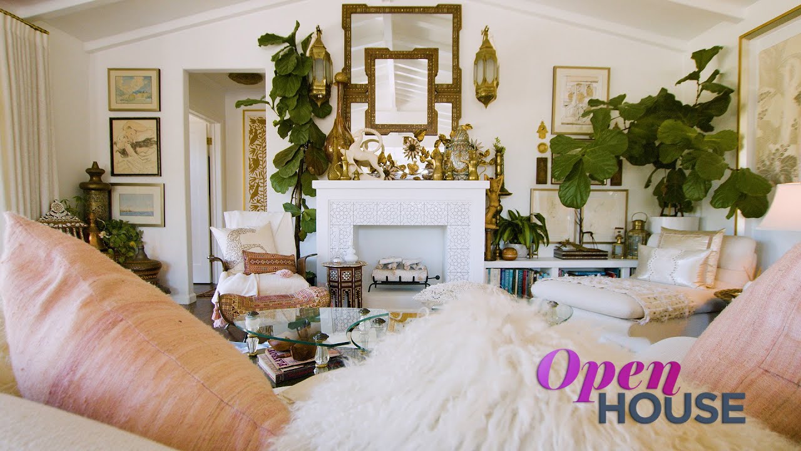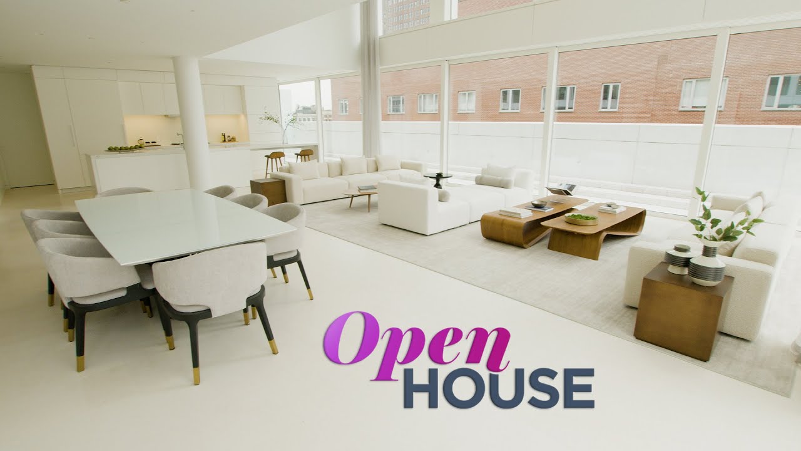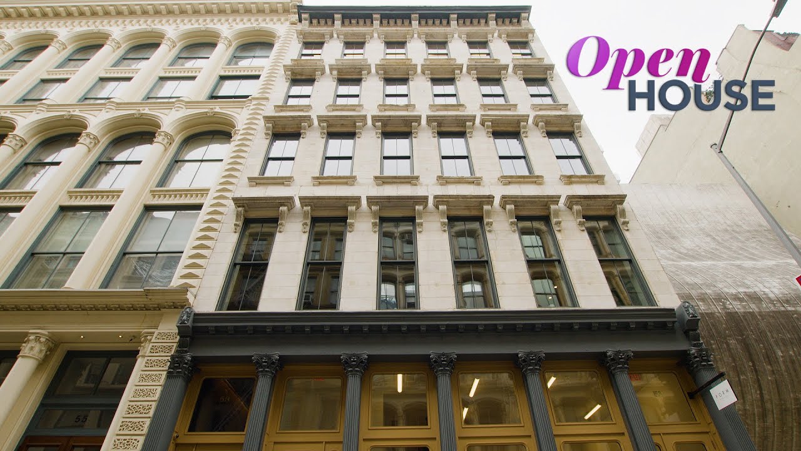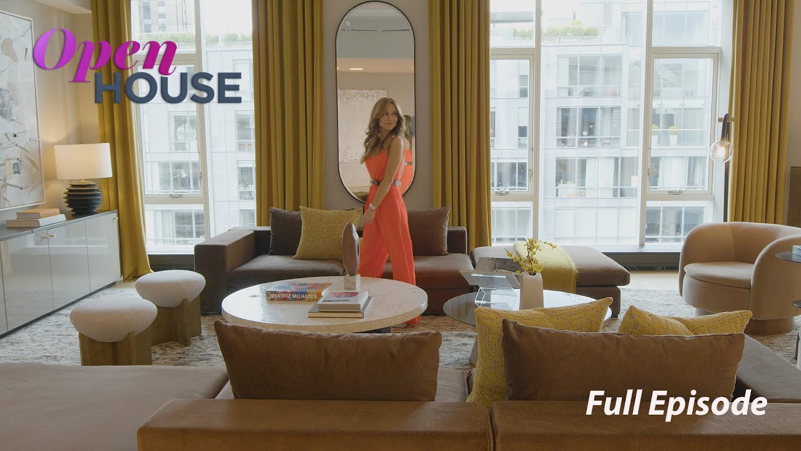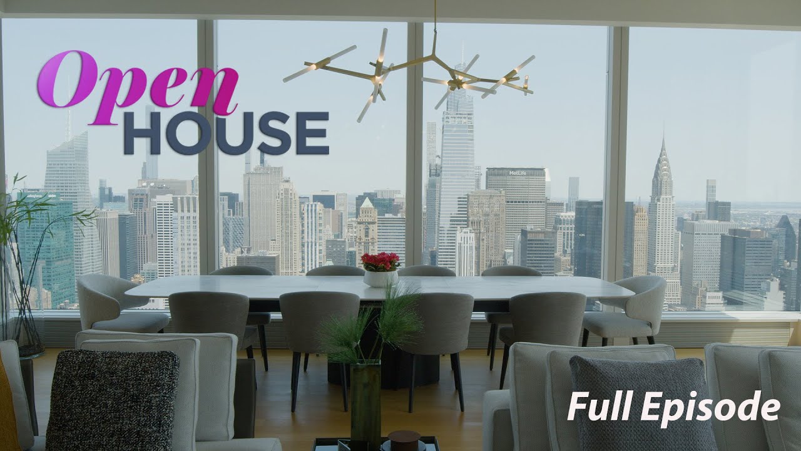
Sara Gore is back with another episode of Open House filled with stunning homes in New York City, Los Angeles, and Denver!
We kick things off with Brian Lewis at 123 West 132nd Street for a tour of a newly renovated historic brownstone located in New York City’s Harlem neighborhood. Built in 1910, this 5-bedroom home, situated in the vibrant area of Lenox Terrance, has since been re-envisioned in ways that have implemented modern conveniences to make it livable in the 21st century while also preserving its original details, stunning craftsmanship, and classic DNA — including keeping the antique front door to moving the kitchen (with its room marble countertops, dining bar, top-end fixtures trophy appliances, and gorgeous walnut cabinets) to the middle of the space to make the most of the natural light that streams in from the open-plan dining area. From the herringbone wood plank floors to the soaring tall ceilings to the new copper plumbing, and from the jaw-dropping, well-scaled primary suite (complete with a massive pass-through closet, decorative fireplace, dual-sinked bathroom, and treetop views) to the multiple guest rooms to the serene private garden right outside, this townhouse embodies beauty and seamlessly dovetails the past with the present.
Next, we fly over to the Mile High City, where Kenzie Robertson takes us on a tour of a home at 400 Saint Paul Street in Denver, Colorado, located within the highly desired Cherry Creek North neighborhood. Previously known as Harmon Town Hall, this 4-story house was constructed in 1891 and has since been converted into a mayor’s office, courthouse, and, ultimately, a show-stopping private residence filled with intricate details and modern upgrades. From the gorgeous entryway filled with natural light to the floor-to-ceiling windows throughout the 13,656 sq. ft. property that peer into a serene courtyard — and from the spacious primary suite complete with a sitting room office, luxurious bathroom, and adjoining terrace to the classic library designed as an homage to the Gilded Age with its reclaimed wood beams and vintages maps plastered on the ceiling (not to mention the home theater, full gym and custom landscaped rooftop terrace on the top floor, and sleek speakeasy carved into the underground garage) — this 4-bedroom, 8-bathroom red-bricked residence is truly a one-of-a-kind historical landmark with thoughtful renovations and upscale entertaining amenities.
After that, we head over to downtown NYC to join Jennifer Kalish for a tour of a stylish and comfortable Tribeca loft perched on a historic cobblestone street. This full-floor, south-facing apartment — reimagined by designer Shawn Henderson — has 4 bedrooms and close to 3,000 sq. ft. of boutique living. From the private entryway that you step into right off the elevator to a grand entertaining space with a clean-burning fireplace with a steel facade and a wall of Channel Vision glass windows that fill the room with natural light and offer beautiful views of the architecture outside of 15 Leonard Street Apt. 6, and from the chef’s kitchen complete with custom Italian matte white lacquer mixed with stained oak wood cabinetry (as well as top-end appliances) to the adjoining dining room that is ideal for intimate dinner gatherings, no detail has been spared in this meticulously designed home.
Care for a look around a home located at 1033 Somera Road in the prestigious Bel Air neighborhood of Los Angeles? Join the property’s developer, Ramtin Ray Nosrati, for a look around a decadent space surrounded by nature — which includes a lush living wall of fauna that adorns the private driveway, as well as a massive artwork of moss (that has been stained with organic fruit dye) that greets visitors in the foyer. Other highlights include: glass walls and automated floor-to-ceiling glass doors; a wraparound balcony with an L-shape fire pit and views of of the Pacific Ocean; a sprawling primary bath that features custom imported stone; an open-floor living room comprised of wide oak wood, a sleek fireplace clad in travertine, an exquisite wine cellar, and hand-carved stone bar; a dining room that peers into the spacious backyard; a state-of-the-art kitchen that serves as the heart of the home; an infinity-edge pool with a hot tub; and a nearly 3,200-square-foot roof deck equipped with an outdoor kitchen, 16-ft fireplace, entertainment viewing area, and 4-hole putting green. With its panoramic views of the city and ocean and 13,929 square feet of interior space, this 6-bedroom, 7-bathroom ultra-contemporary residence is filled with upscale amenities, imaginative architecture, and intricate design details.
Shop the Open House look on Amazon: www.amazon.com/shop/openhousetv
Subscribe to Open House TV on YOUTUBE: https://bit.ly/openhouseyoutubesub
Open House TV INSTAGRAM: https://bit.ly/2T0aorL
Open House TV TWITTER: https://bit.ly/2szkqEX
Open House TV FACEBOOK: https://bit.ly/2TXSztC
