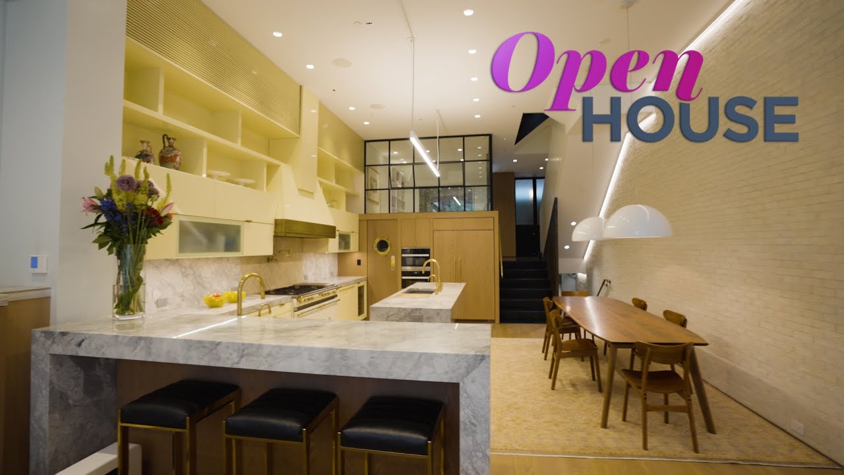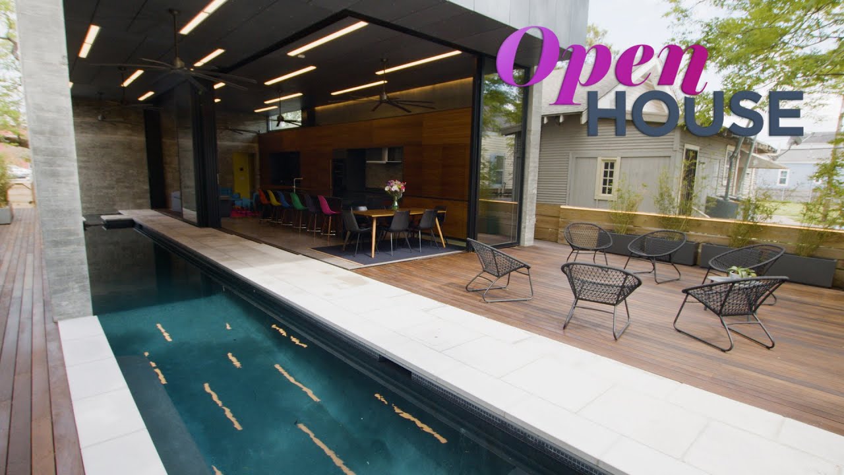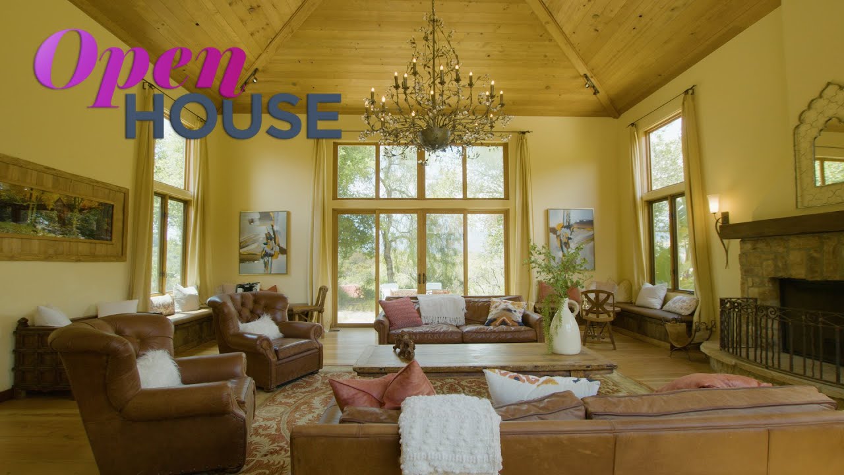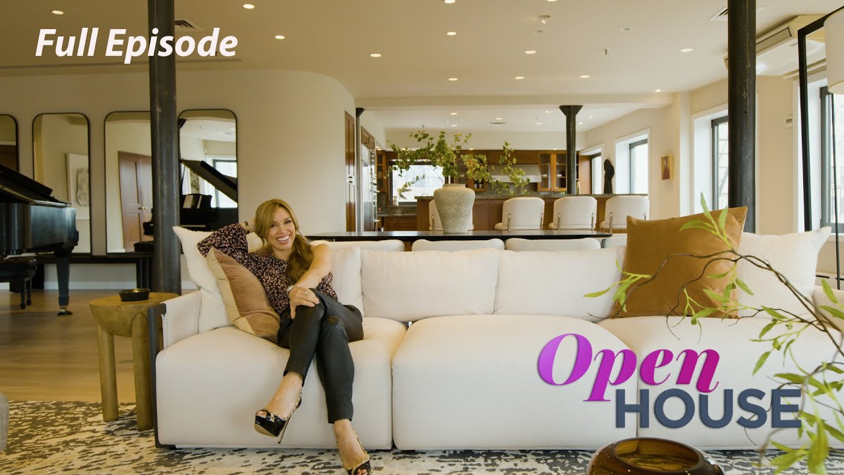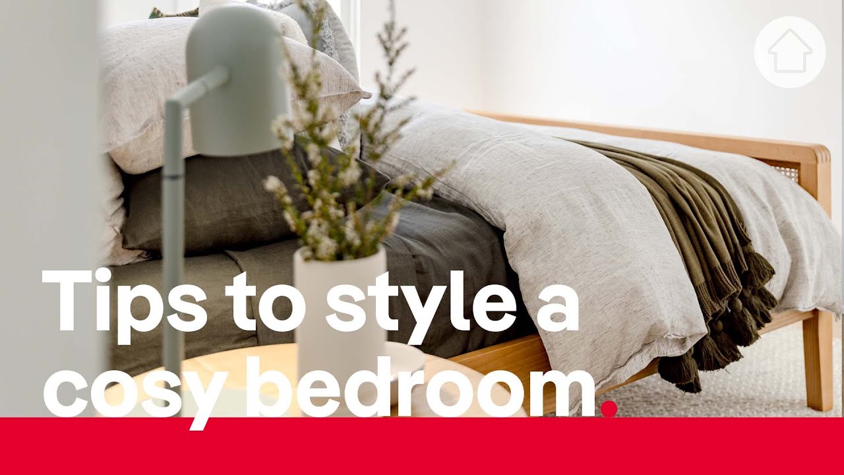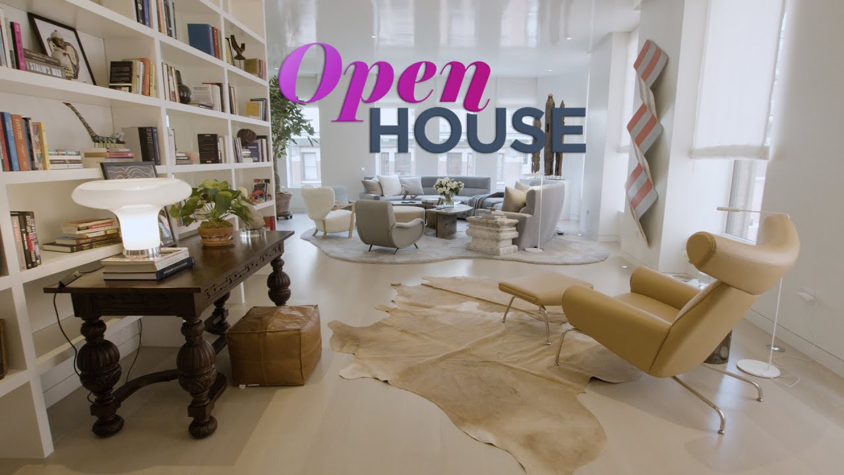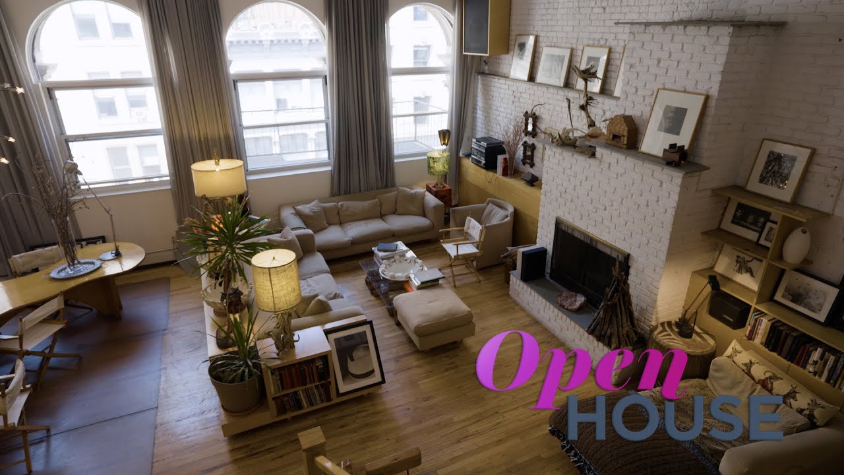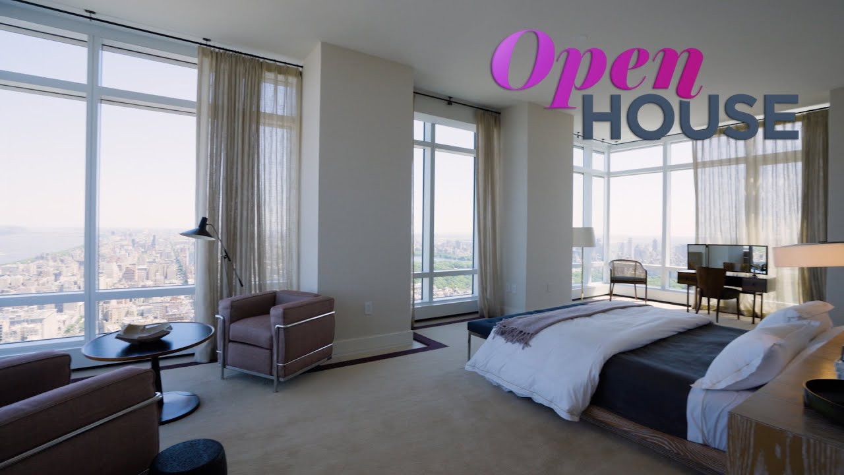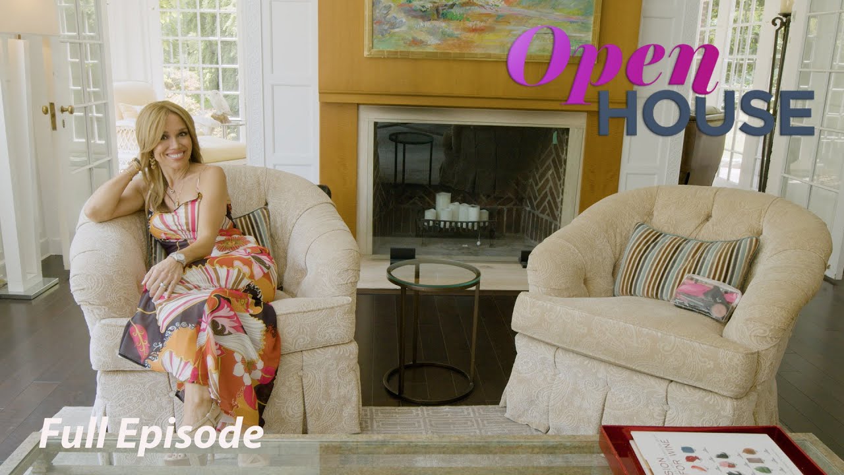
Join Open House Sara Gore for a look around four breathtaking homes located in New York City and Los Angeles that are as delightfully eclectic and creative as they are stylish and comfortable.
Recognize this first home from a certain HBO series? If you guessed ‘Succession,’ you are correct! This Upper West Side residence, located at 200 Amsterdam Ave (PH2), served as the setting of Roman Roy’s apartment in the show’s final season. And now Gabrielle A. From takes viewers on a personal tour of this extravagant space that features high ceilings, a 116-ft terrace with panoramic views of New York City (including Central Park), and plenty of dramatic details including a private elevator vestibule and sweeping staircase. With four bedrooms and four en-suite bathrooms, this duplex penthouse occupies the 6,300 square feet of space masterfully with its drama, intrigue, and generous proportions. Where else will you find a home that not only boasts floor-to-ceiling windows in nearly every room, but also a wondrous dine-in kitchen that blends into the 12-seat dining room that’s ideal for entertaining? With sprawling floor plans inspired by pre-war apartments, this sumptuous home has been reimagined for contemporary luxury living.
Next, we venture over to NoHo to visit the live/work loft of artist, art director, and award-winning architect Marc Balet. According to Balet, “good design” is all about simplicity and authenticity, and his 3000 sq. ft. triplex residence certainly embodies this philosophy. From the long corridor near the entrance that houses pictures gifted by famous photographers (such as his former boss Andy Warhol), as well as personal ones of himself with close friend Paul Reubens — aka PeeWee Herman — and Carol Channing, to his own original creations, this downtown home — which used to be the site of legendary parties — embraces art, drama & personal expression. With its 20-ft ceilings, large windows adorned with movie curtains, custom furniture designed by Balet himself (including a magnificent dining table that sits right below a show-stopping Sputnik light), three lava lamps gifted by Reubens, a well-lit top floor that exhibits serenity and relaxation with its backyard (that features a hot outdoor shower) and terrace that overlooks Broadway, Malibu beach house-inspired bedroom, and enviable book collection that would make the most voracious reader’s heart flutter with glee, this NYC apartment has been a source of great conversations & joy, and teems with energy, unbeatable memories, and one-of-a-kind treasures.
After that segment, we join interior designer Vicente Wolf for a special tour of one of his latest projects: a luxurious home in Nolita that embodies an aura of welcoming and softness. Wolf enjoys houses that provide a progress of discovery; and from the long hallway at the front that leads into an open-floor plan setting, this downtown home offers this to a t. Not only is the dining area — which features two tables on wheels that separate for large parties — stunning and efficient, but the adjoining sections of this large space (including a living room that showcases a mixture of midcentury pieces, irregular shapes, custom designs, and curved couch that allows for guests to see each other while sitting) are just as remarkable. This loft also boasts a dream library, cocoon-like media room where unwinding in peace and isolation is the focal point, a spa-esque bathroom with recessed lights and lacquered ceilings that add a sense of drama and reflection, and a primary bedroom that is both classy and flirtatious with its strip lighting and electrical blinds that allow its residents to have ultimate control of how much natural light pours into their bedroom. Overall, this spacious, well-lit, and oh-so detailed home provides a modern aesthetic with a vintage touch!.
Last but not least, we link up with Charles Davis, a producer & actor who has starred on hit television shows such as ‘Younger,’ ‘The Originals,’ and ‘NCIS,’ on a mini tour of his light-filled Hollywood Hills home. When Davis isn’t dazzling on screen, he is focused on creating an atmosphere of comfort and relaxation at his private residence and producing unique personal photography. (To decompress, Davis likes to use his art room to express all of his creativity, where he painted four stunning pieces of icon Jimmy Hendrix.) From the beautiful art pieces hanging on his wall to the natural elements and neutral tones implemented throughout the space to the soothing music room that currently houses several guitars and a classic piano, the house buzzes with charm and character — a true testament to Davis’s diverse tastes and warm personality.
Shop the Open House look on Amazon: www.amazon.com/shop/openhousetv
Subscribe to Open House TV on YOUTUBE: https://bit.ly/openhouseyoutubesub
Open House TV INSTAGRAM: https://bit.ly/2T0aorL
Open House TV TWITTER: https://bit.ly/2szkqEX
Open House TV FACEBOOK: https://bit.ly/2TXSztC
