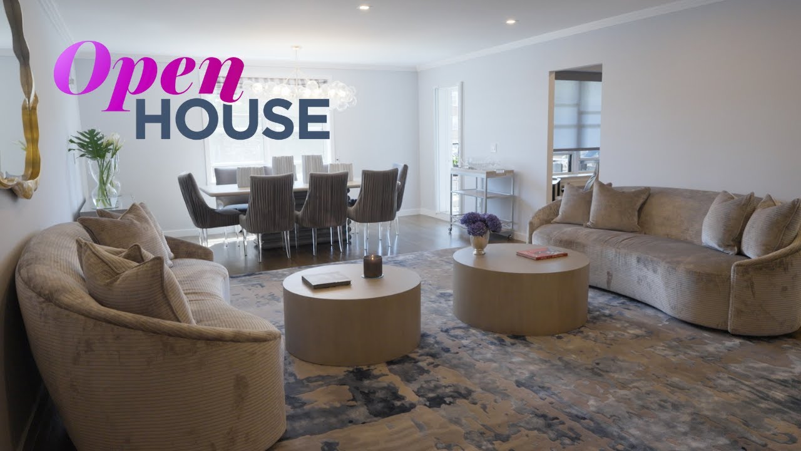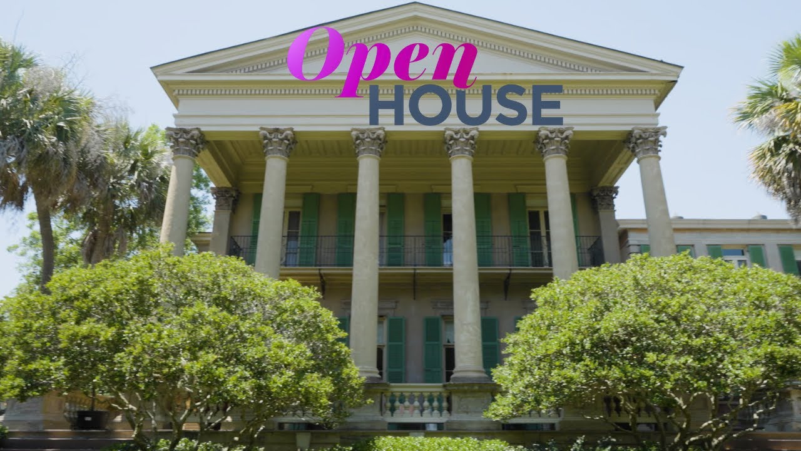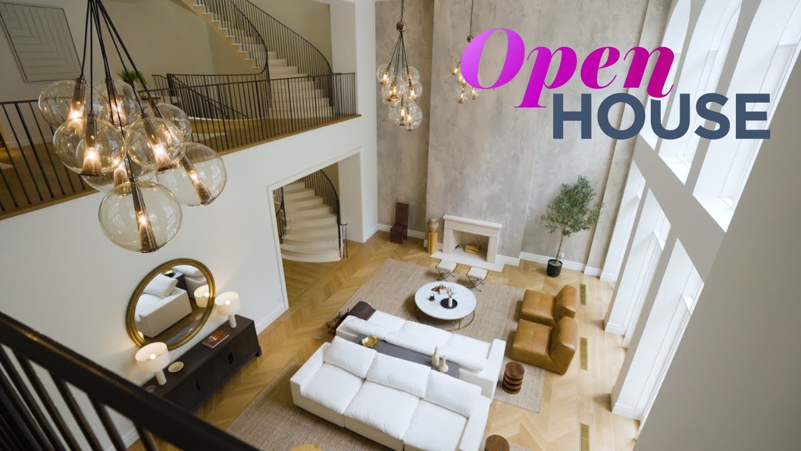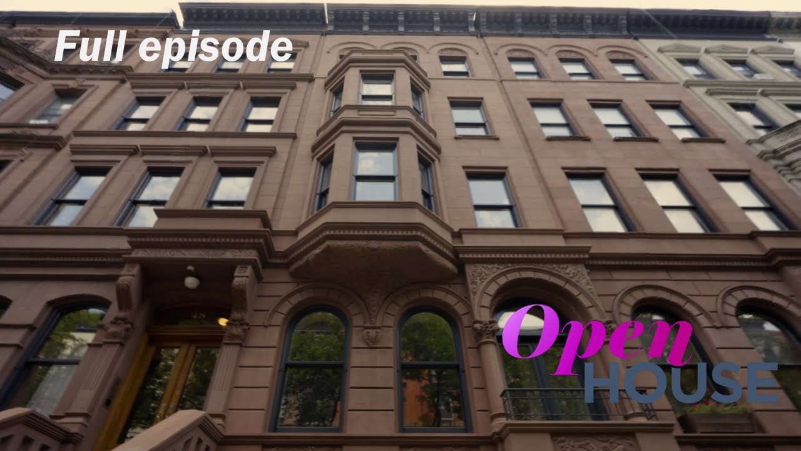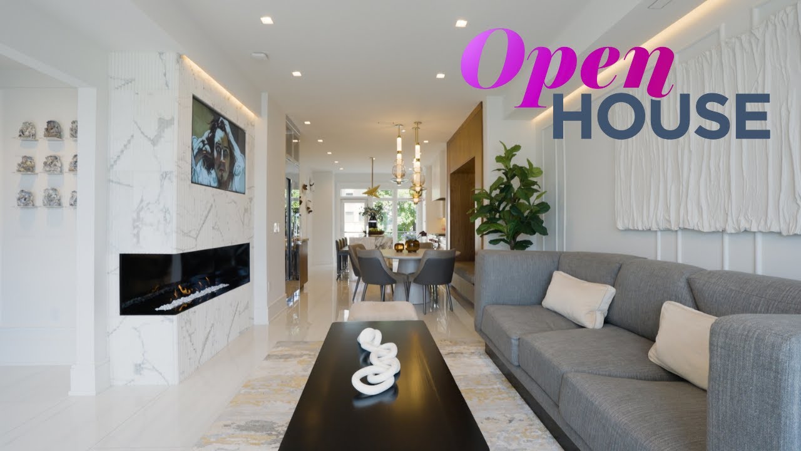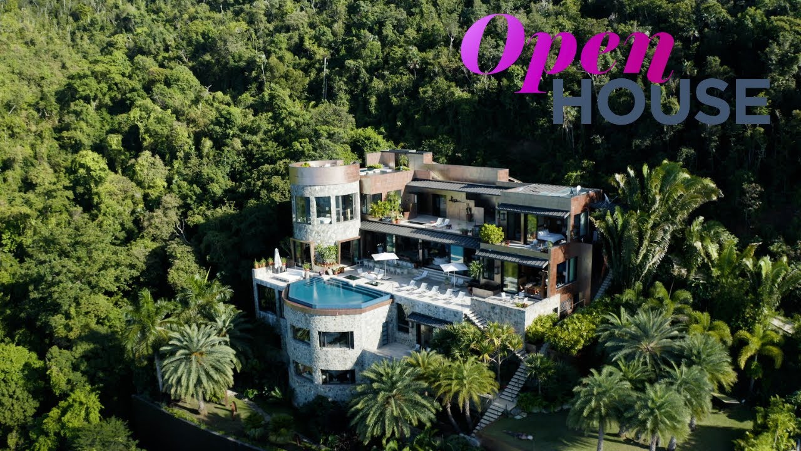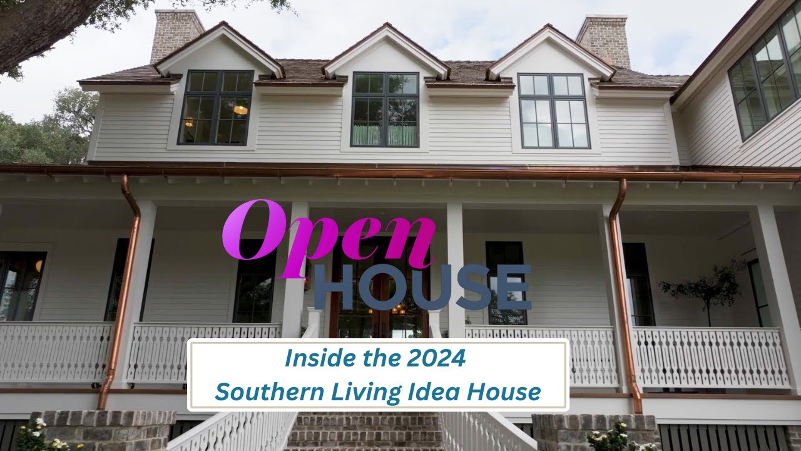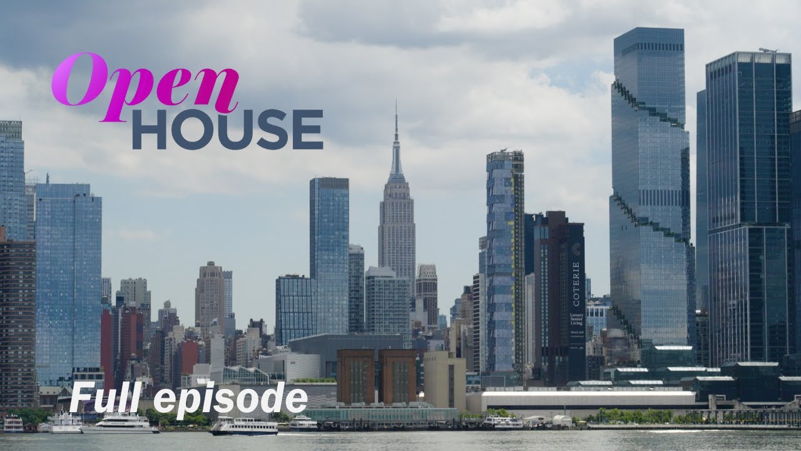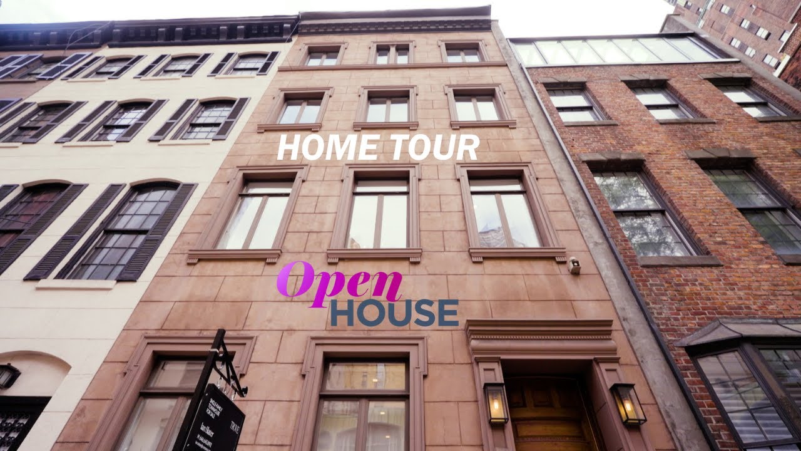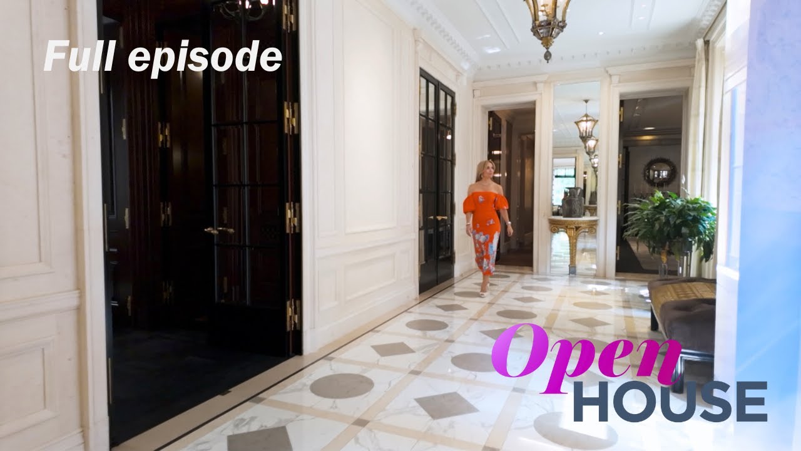
Open House host Sara Gore is back with more remarkable home tours that blend elegance and innovation with timeless design in our latest episode.
We kick things off with Tyler Whitman, who shows viewers around a one-of-a-kind duplex penthouse at the Campanile — a landmark Great Gatsby-era building located in Sutton Place at 450 East 52nd Street. (Fun fact: this space used to be home to Hollywood legends Mary Martin and Greta Garbo and exudes plenty of Jazz Age charm). Reimagined from top to bottom, this renovated pre-war apartment offers two levels of luxurious design, modern upgrades, breathtaking south-facing views of the East River through floor-to-ceiling windows, and some of the most incredible planted terraces in New York City. Spanning over 3,000 square feet, this home features: a private elevator that opens directly into a grand entrance hall with a gallery, marble floor, and wet bar perfect for greeting guests with a refreshment; a sculptural bronze-and-marble floating staircase that connects the bedrooms and serves as a magnificent architectural feat; a great room with an Art Deco wood-burning fireplace, ceiling moldings, custom parquet floors, and oversized windows; and numerous moments of indoor-door living, including an upper-level sunroom with glass walls and views for days and a wraparound terrace ideal for grilling and hosting celebrations.
After that, we head out to the West Coast to visit a 5,500-square-foot desert oasis known as the Invisible House that is popular among content creators and has been featured in numerous publications, music videos, and television shows due to its unique sculptural design and almost extraterrestrial minimalist aesthetic. This modern architectural monolith, set on 90 acres of private land and ample hiking trails, borders Joshua Tree National Park and deftly blends into its surrounding sandy terrain through a mirrored glass exterior that captures the reflection of the park’s distant mountains and ever-changing landscape. Other highlights, aside from its captivating facade, include: eco-friendly materials and elements incorporated throughout the home; a reduced environmental footprint due to the property being cantilevered (which also creates an illusion where it appears the house is floating over the rocks); a 100-ft solar-heated pool; floor-to-ceiling sliding doors; and open-floor spaces (including 3 bedrooms and 4 bathrooms) that blur the lines between indoor and outdoor living. Join Chris Hanley — owner, designer, and veteran Hollywood film producer who collaborated with architect Tomas Osinski to bring this dream project to life — for a tour in this segment of NBC’s Open House.
Next up: a trip to Billionaire’s Row in NYC. Transforming a white box apartment with a challenging layout into a cozy and welcoming 3-bedroom abode, is not an easy task to take on — but Margherita Menino — architect, interior designer, and founder of the boutique firm Menino Design Studio — was able to fulfill her client’s request through a gut renovation that included incorporating an open-floor plan to expand the space, then punctuating it with unique zones that feel intimate and chic. To add to the home’s allure? Handcrafted hardwood flooring, focal art pieces, intriguing textures, and beautiful stone surfaces. The overall result: a minimalist abode perched high above Carnegie Hall and the Russian Tea Room in midtown NYC that features Italian craftsmanship, custom furnishing, and timeless design.
In our final tour of the week, we cross over to the Garden State to explore the live-work home of interior designer Kristina Phillips. Located in Ridgewood, NJ and built in the early 1900s, this Craftsman Bungalow-style abode teems with saturated colors, striking patterns, and beloved family heirlooms — all while capturing Phillips’ design sensibilities and love of travel and collecting memorable pieces from around the world. From the swoon-worthy wraparound lemonade porch with a relaxed seating area perfect for enjoying warm evenings with company to the warm & inviting living room with its slightly shimmery Phillip Jeffries grass cloth wallpaper, floral drapery by Josef Frank, blue-and-white Buffalo check sofa (a classic Swedish motif), Saarinen table, custom rug from India, and antiques inherited from her Swedish grandparents (including a wooden console and elegant grandfather clock), this residence strikes a fine balance between preserving original details while incorporating touches of mid-century modernism.
Subscribe to Open House TV on YOUTUBE: https://bit.ly/openhouseyoutubesub
Open House TV INSTAGRAM: https://bit.ly/2T0aorL
Open House TV TWITTER: https://bit.ly/2szkqEX
Open House TV FACEBOOK: https://bit.ly/2TXSztC

