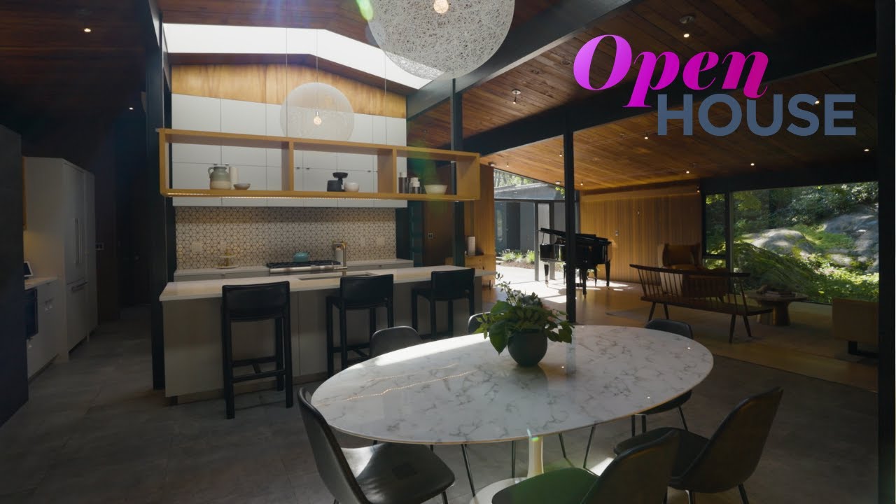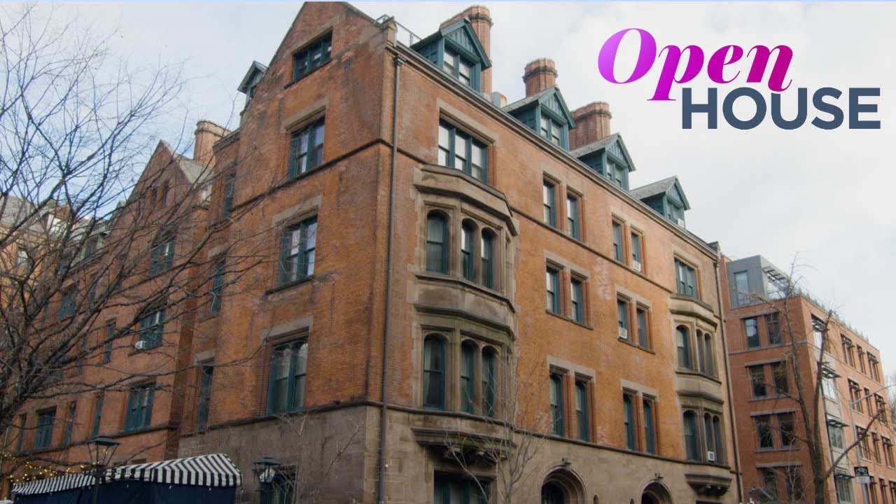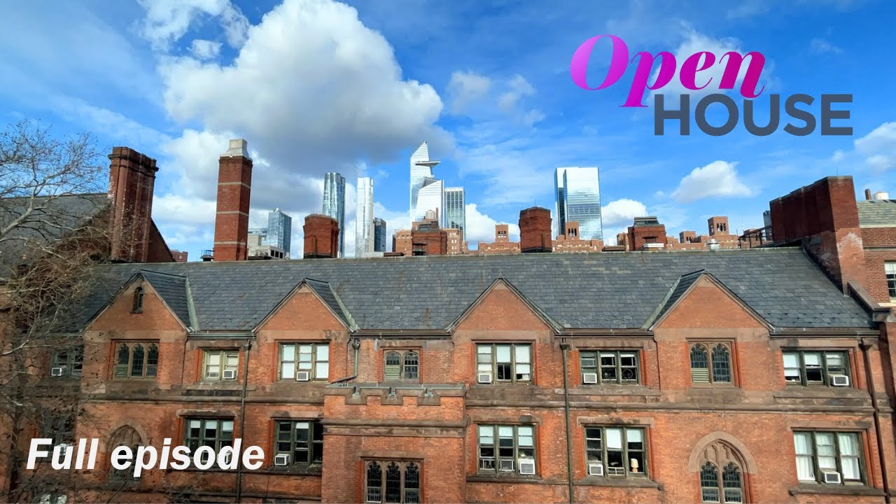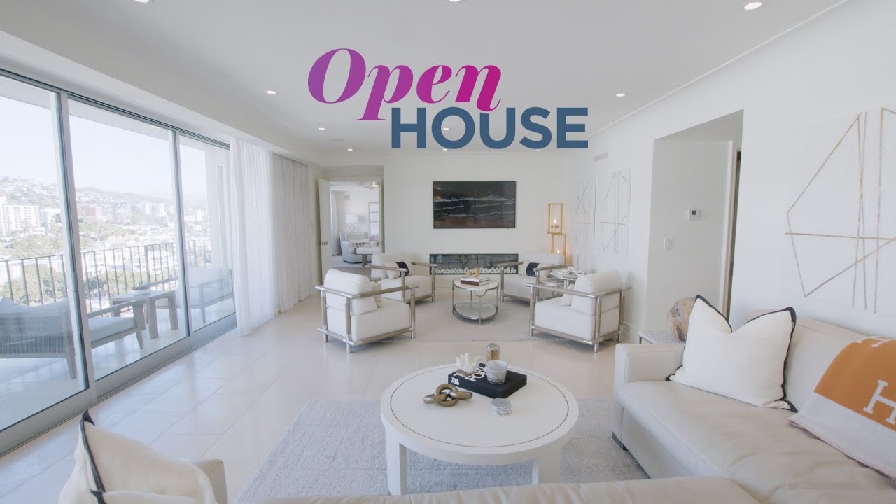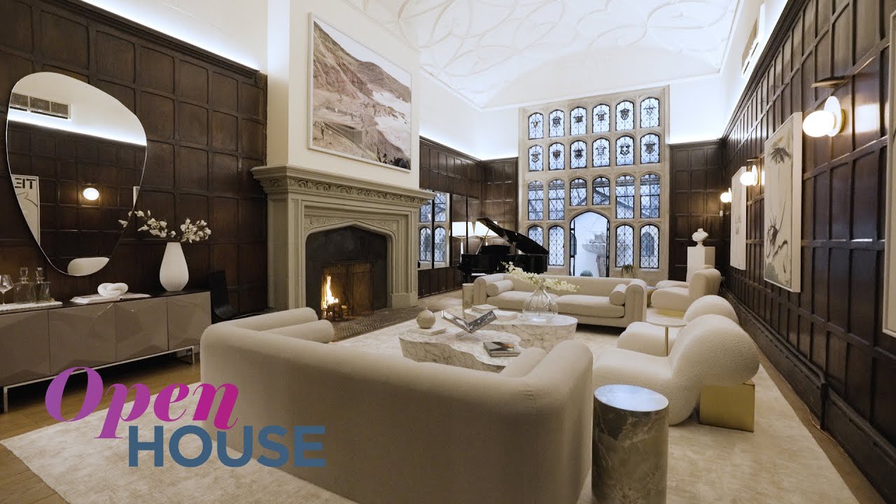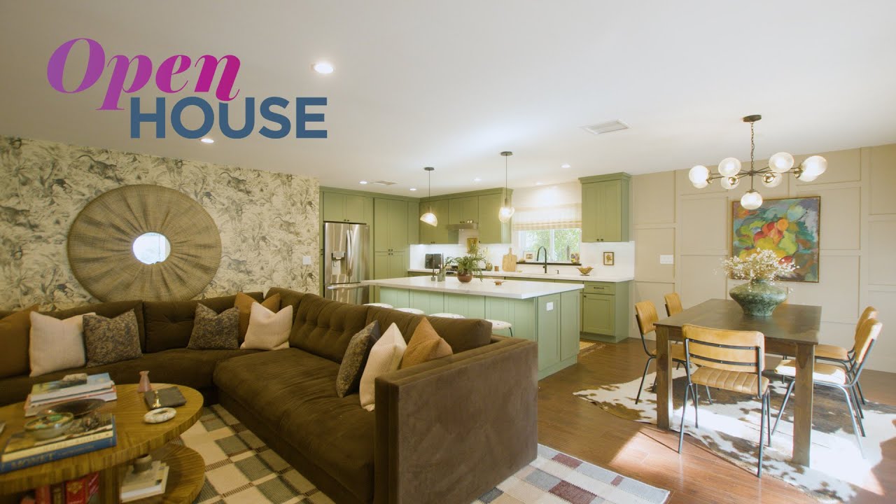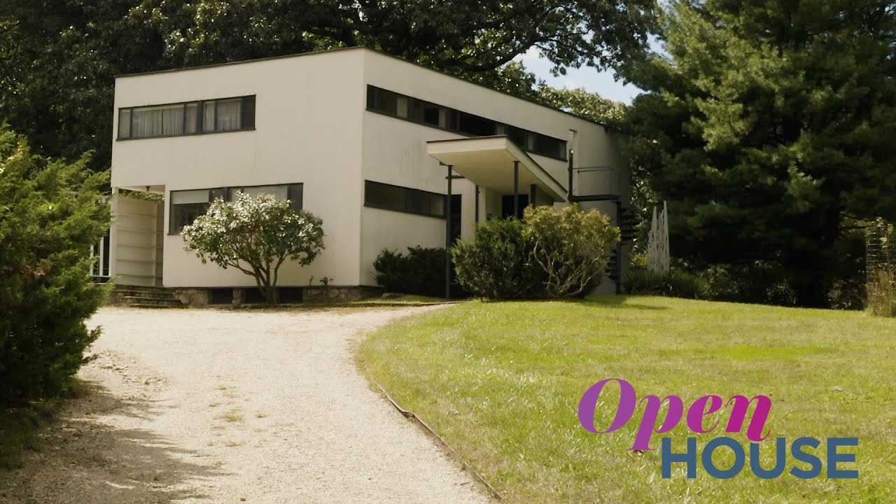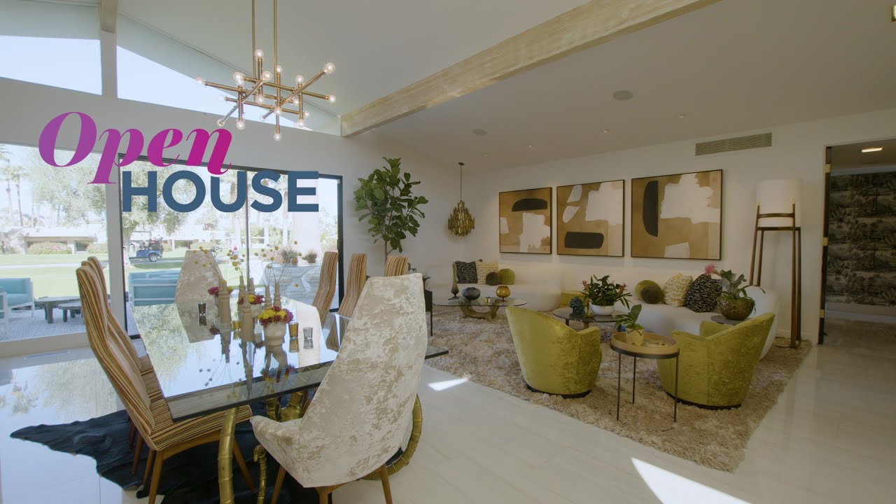
Join Open House host Sara Gore for a tour of four breathtaking homes in New York and California that are filled with modern elegance, curated collections, and bespoke luxury.
First up: Welcome to the epitome of opulence and grandeur in Park Slope, Brooklyn. Jason Saft, a professional stager, takes #OpenHouseTV on a tour of 18 Prospect Park West: a five-story Gilded Age mansion that’s conveniently located right across from Prospect Park and boasts over 9,000 square feet of exquisite architectural details, historic millwork, and old-world charm — including a limestone facade, stately wrought iron gate, and a Parisian-style canopy fashioned out of bronze and glass. So what inspired the design of each room in this gorgeous townhouse? Saft says the home’s extraordinary character and original ornate touches — including beautiful ceiling moulding throughout — provided him with room to get creative while honoring the integrity of the space through curved bouclé sofas that mimic the pattern in the ceiling and a verdant rug that plays off the residence’s proximity to the park and the onyx in the fireplace.
We then travel to Los Angeles where Martyn Lawrence Bullard, an interior designer who’s worked with celebrities such as Cher and wrote the recently published book ‘Star Style,’ invites into his stunning 1920s villa that was built in the heart of Hollywood and exudes an ambiance of luxury, intrigue, and Mediterranean charm. Bullard originally designed the home for Craig Kilborn about 20 years ago, but upon purchasing the property for himself, he decided to infuse his own personal style in a way that provides flow, sparkle, and inspirational elements of surprise. One of the ways he achieved this was by installing metal frame windows, adding lighting fixtures made out of bronze and horse hair for a moment of unconventional flair, and commissioning an artist to paint a section of the ceiling in an intricate tile print (as seen on the magnificent fireplace) for a bit of Moroccan flavor.
Next, interior designer Vanessa DeLeon invites Open House viewers along for a tour of her latest project: a Parisian-inspired apartment on 5th Avenue. This New York City apartment is a complete gut renovation and one of the first things that DeLeon did was to completely open the space to fill it with more natural light and flow. From the new foyer with its textured gold-leafed wallpaper making a design statement as soon as you walk through the door to the show-stopping kitchen with its black-and-gold range, gold double-sided hood, waterfall edge countertops, and fixtures reminiscent of a Parisian bistro, this home is full of charm, style, and unexpected touches.
We wrap up this episode of Open House with a trip to the West Coast to join Alison Palevsky, an interior designer based in Santa Monica, California, for a look around a house in the Pacific Palisades that she and her team designed from the ground up that’s pattern rich and a lovely showcase of both style and function. See how she turned this open floor space into a vibrant home full of natural light and visual interest through a mix of sustainable materials and an aesthetic that combines vintage and contemporary pieces.
Subscribe to Open House TV on YOUTUBE: https://bit.ly/openhouseyoutubesub
Open House TV INSTAGRAM: https://bit.ly/2T0aorL
Open House TV TWITTER: https://bit.ly/2szkqEX
Open House TV FACEBOOK: https://bit.ly/2TXSztC

