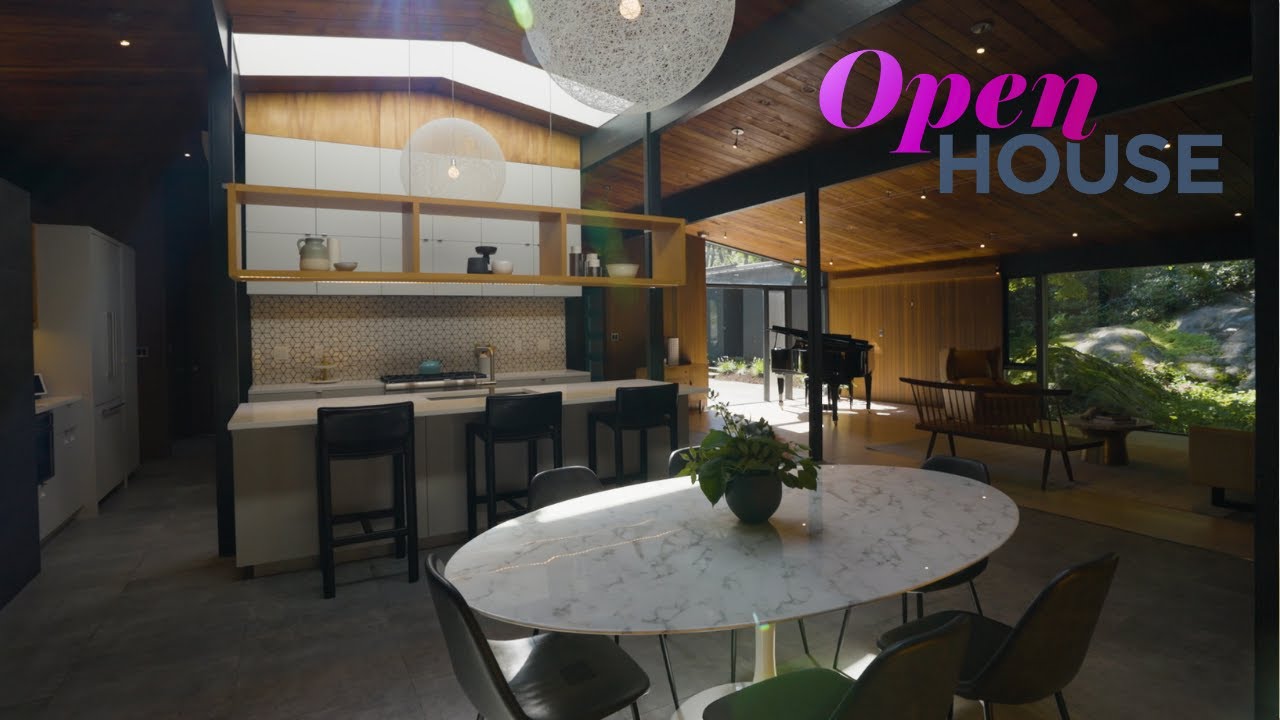
Architects Colin Flavin and Heather Souza take us inside the Wales House in Lincoln, Massachusetts — a 1958 modernist home that was originally designed by Henry Hoover and Walter Hill and respectfully seeps into the natural topography surrounding it with an entry stairway that floats over existing glacial stone. Tasked with updating this mid-century modern space for a growing family, the Flavin Architects duo focused on opening the interior of the home while incorporating innovative materials that honor the bones of the original architecture. Recent additions from this one-story renovation include a carport building, yoga studio with a wall of glass that opens into a sunlit courtyard, and main living area that embraces their firm’s “natural modernism” design principles: open flow, ample light, and visual connection to the breathtaking landscape.
Other highlights from the restoration project include: implementing tongue-and-groove paneling on the walls and structural wood decking on the ceiling, and replacing the solid plywood with lightweight custom-made steel trust; adding distinctive lighting that links the dining area with its iconic Saarinen table and the refurbished kitchen with its Moooi pendants, white oak hanging cabinet with open shelving, and a hand-glazed ceramic backsplash that adds visual interest and dimensionality; and reimagining the sunken family room with a more contemporary, ethereal look by wrapping the fireplace with large porcelain slabs and sleek starlight cable lights.
Watch the full episode HERE: https://youtu.be/gDhWiA9Xm34
Subscribe to Open House TV on YOUTUBE: https://bit.ly/openhouseyoutubesub
Open House TV INSTAGRAM: https://bit.ly/2T0aorL
Open House TV TWITTER: https://bit.ly/2szkqEX
Open House TV FACEBOOK: https://bit.ly/2TXSztC
