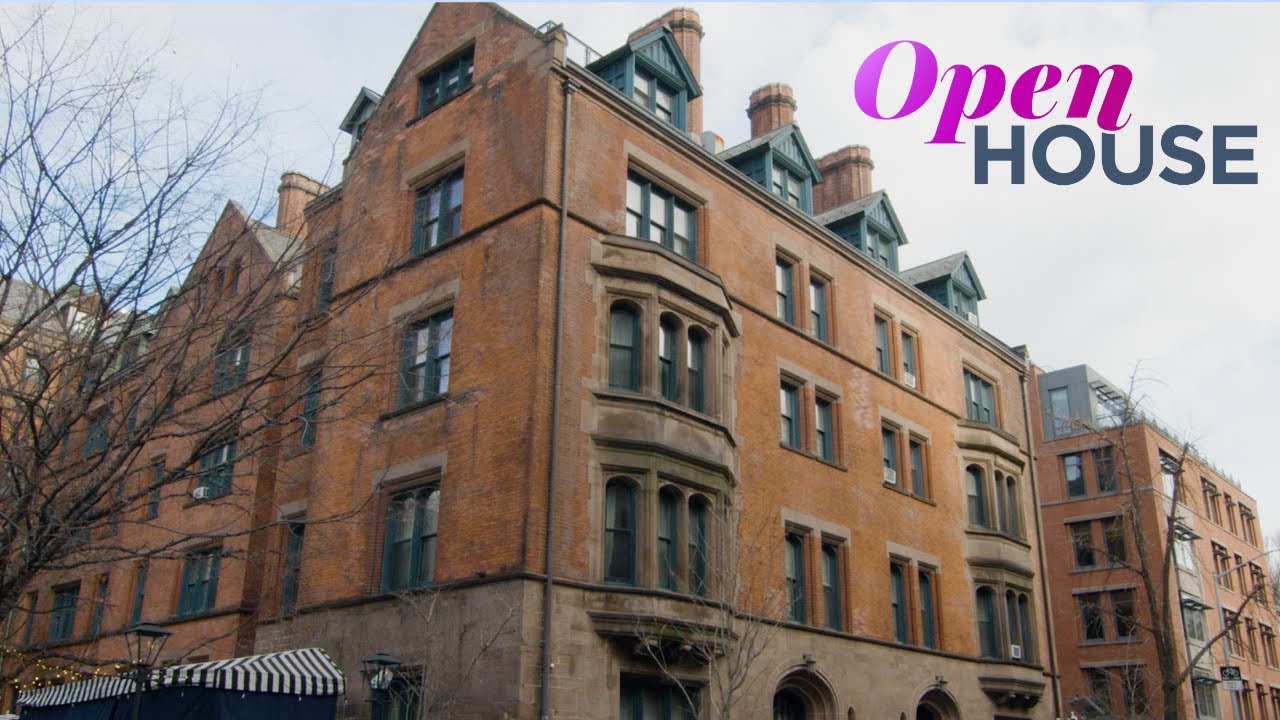
Join Ian Slater as he shows Open House viewers around a stunning duplex penthouse located in the heart of the West Chelsea Gallery District at 455 West 20th St — a condominium built by architect Alan Wanzenberg that’s situated within the grounds of the General Theological Seminary. Occupying 3,800 sq ft, this 4-bedroom residence seamlessly dovetails old-world charm with elegant upgrades and features custom millwork, gorgeous hardwood herringbone flooring, and ample natural light.
Some standout moments include: a great room with views of West 20th street that features a wood-burning fireplace with custom hand-laid tiles, several areas for dining and entertaining, and a 900 sq ft wraparound terrace; a primary suite that includes cathedral-like proportions, spacious walk-in closet, vanity area, spa-like bathroom, views of the seminary courtyard and its own wood-burning fireplace as well; a private office ideal for remote work; a beautiful corner children’s bedroom that is surrounded by NYC gothic architecture right outside; a sleek chef’s kitchen equipped with custom cabinetry, imported marble, integrated chopping block, and top-of-the-line appliances; and a private deck (aka “zen den”) with custom furnishings and plenty of space to relax, lounge, and share some laughs with friends.
Watch the full episode HERE: https://youtu.be/gDhWiA9Xm34
Subscribe to Open House TV on YOUTUBE: https://bit.ly/openhouseyoutubesub
Open House TV INSTAGRAM: https://bit.ly/2T0aorL
Open House TV TWITTER: https://bit.ly/2szkqEX
Open House TV FACEBOOK: https://bit.ly/2TXSztC
