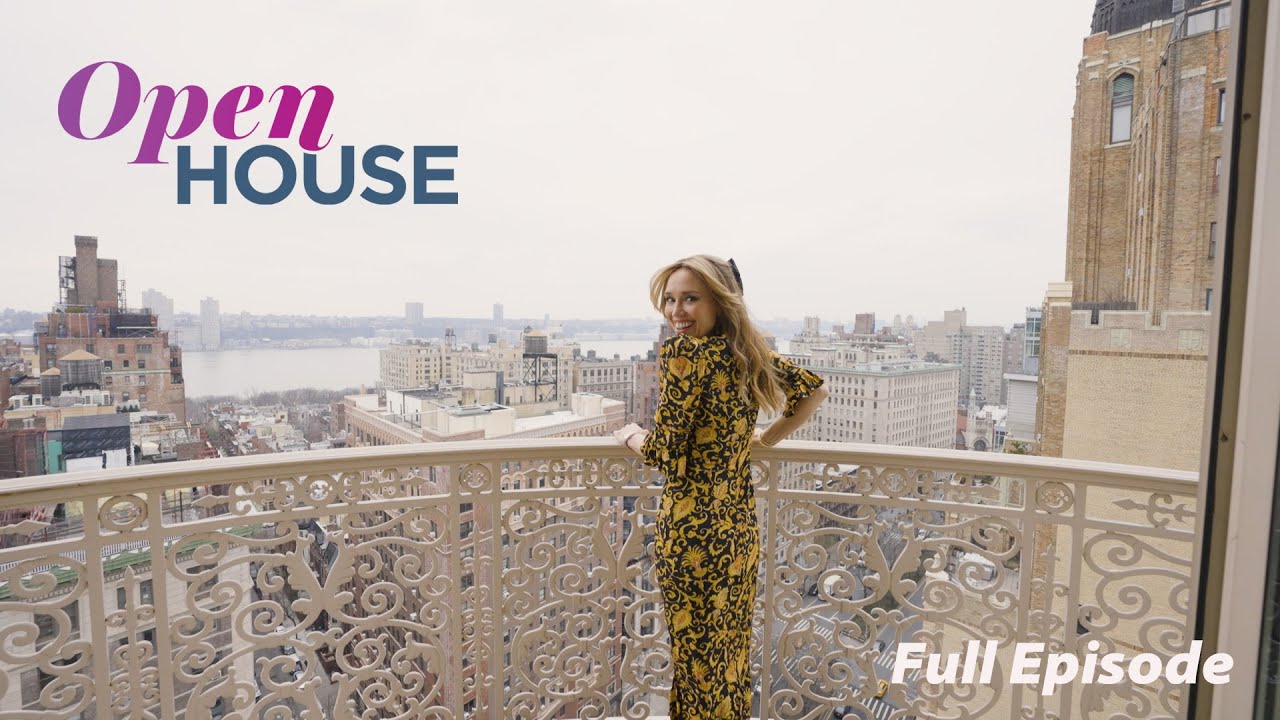
In the latest full episode of NBC’s Open House, host Sara Gore invites viewers into four unforgettable homes in New York and California. Hit the play button to enjoy tours of homes with breathtaking views, rich original architecture, and gorgeous layouts.
First up: See how professional stager Cheryl Eisen and her team infused subtle contemporary upgrades throughout this over 6,700 sq ft residence to complement the original architecture and serve as a visual journey where history meets fashion and design. Once owned by fashion designer Oleg Cassini — who dressed Hollywood legends such as Marilyn Monroe, Lana Turner, Grace Kelly, and Jacqueline Kennedy Onassis — this magnificent Gothic Revival townhouse teems with elegance, luxury, and grandeur. With stained-glass windows adorning each floor, a gorgeous entry foyer with curved pieces such as the circular and leather-clad console that juxtapose beautifully with the intricate woodwork lining the walls and Flemish pattern stone floors; a show-stopping great room with soaring barrel-vaulted ceilings, 7-ft stone fireplace, hardwood walls that are decked out with modern sconces and artwork; a secret wine cellar and tasting room that are perfect for happy hour; a palace-style garden with a working fountain that’s an ideal spot for enjoying a cup of coffee; and an ornate staircase connecting all four levels of the home including the mezzanine with its romantic lighting, white-washed live-edge dining table surrounded by linen chairs, mirrors on the paneling to enlarge the space and reflect light, this 6-bedroom home is a Gramercy Park gem.
Next, interior designer Victoria Holly welcomes Open House into one of her latest projects — a lovely Studio City abode that is a fusion of grand millennial meets post-modern design. Tasked with transforming this builder-grade space into a personal paradise that captures her client’s vibrant personality, she created a customized open-floor home full of interesting lighting, enhanced color schemes, and unexpected patterns — all while remaining resourceful and sustainable.
Standout moments include: elevating the fully white fireplace by painting it a pale blush pink — which changes the vibe while keeping the bones and structure in place; sourcing a vintage coffee table that spins around in a cozy living room that also features a jungle-print wallpaper and a palette of teals, browns, and mauves; a tailored kitchen that was re-painted in a rich green with a blue undertone and showcases artwork mounted on the tile backsplash and taco-shaped lights that are fun, playful, and unexpected — and juxtaposes the 1920s-inspired light fixture hanging over the dining room table.
After, we journey back to the East Coast to join Peter Gittleman, the team leader for the visitor experience at Historic New England, for a look around the renowned Gropius House located in Lincoln, Massachusetts. This perfectly preserved family home — and now a national historic landmark museum — was designed by Walter Gropius, the German founder of Bauhaus and an influential figure in modern architecture, during his tenure at Harvard. Gropius firmly believed that the modern New England home had to reflect modernity, so he used materials such as glass blocks which were not available to colonial New Englanders. He was trying to prove that you could build a contemporary New England house with new technologies available to modern New Englanders while still combining it with traditional, familiar elements — and that revolutionary character is evident throughout the two-story residence.
As for our last stop, we visit interior designer Anna Rosemann for a tour of a modernized West Hollywood penthouse that features touches of gold, chrome, and natural materials — all while maintaining a glam and effortless Los Angeles vibe. See how she and her team seamlessly transformed this sunny abode into a warm and welcoming space that implements luxurious elements and opposing design aesthetics without being over-the-top. From the inviting entryway with its gorgeous marble table and sculptural chandelier to the kitchen with its beige and gray tones and textured seats to the living room that’s a combination of two separate areas — a comfy and cozy corner that’s perfect for enjoying a good book & one that’s more ideal for entertaining and having guests over for drinks and conversation — and opens to a balcony with gorgeous views of the Hollywood Hills. As for Rosemann’s favorite room in the house? The primary suite that resembles a 5-star hotel experience with its mood lighting, embellished throw pillows, and tall bed fit for a king.
