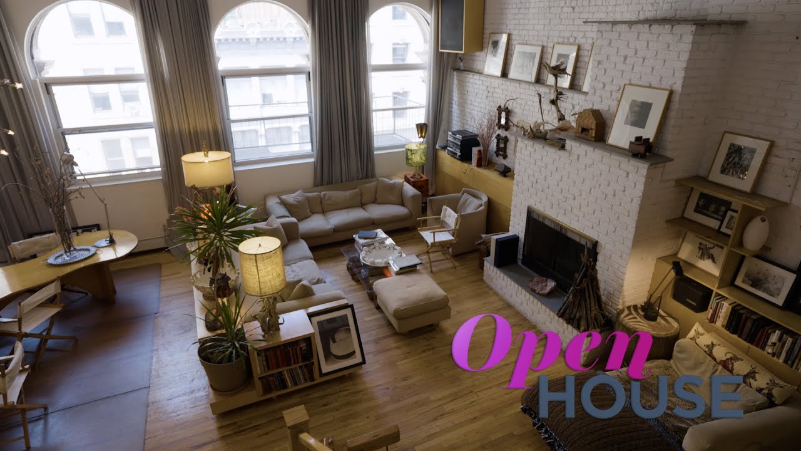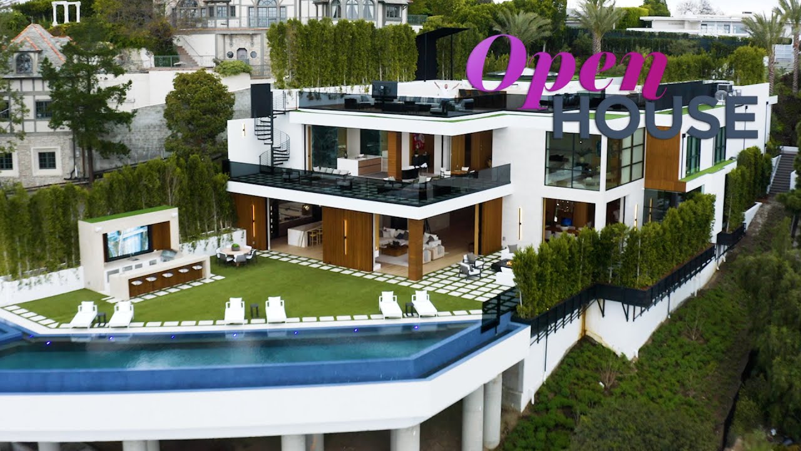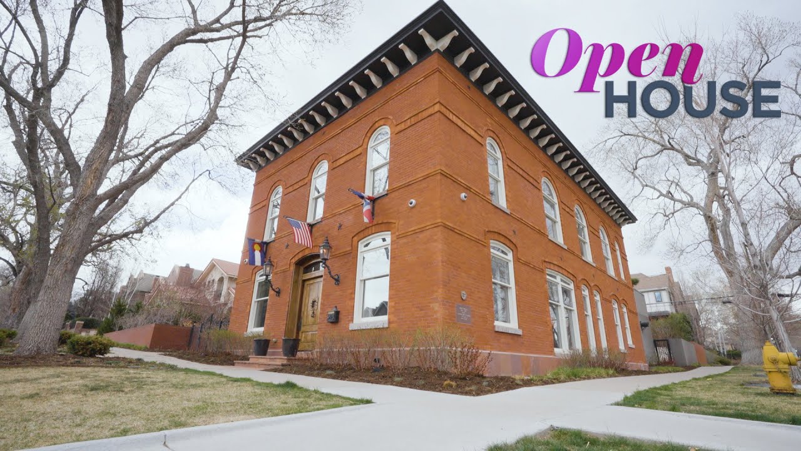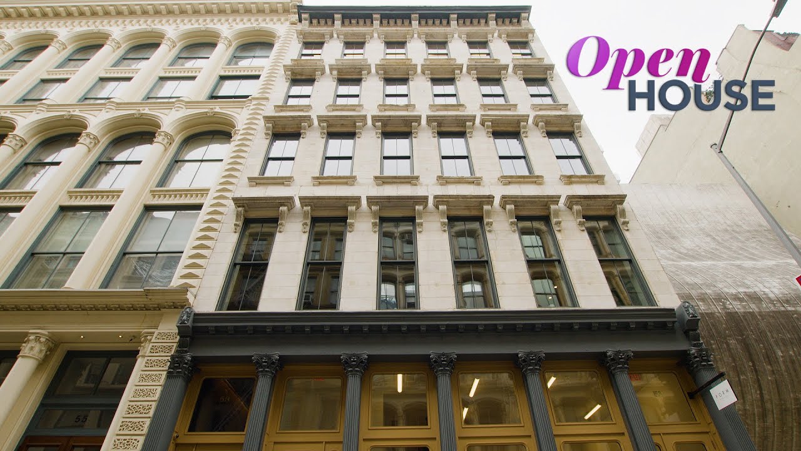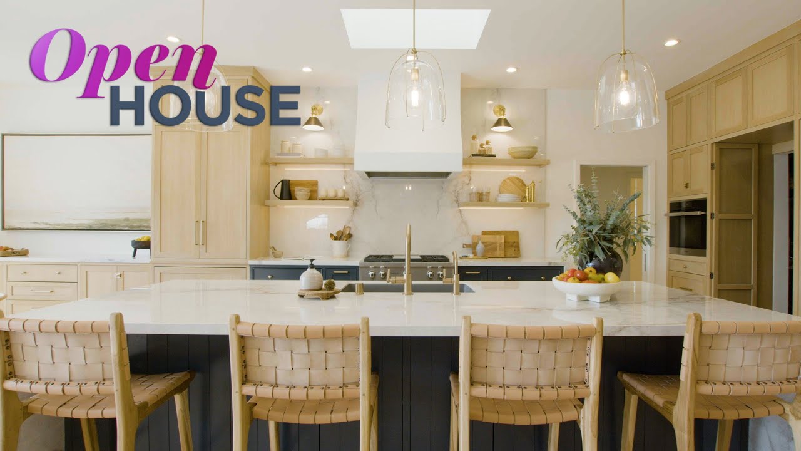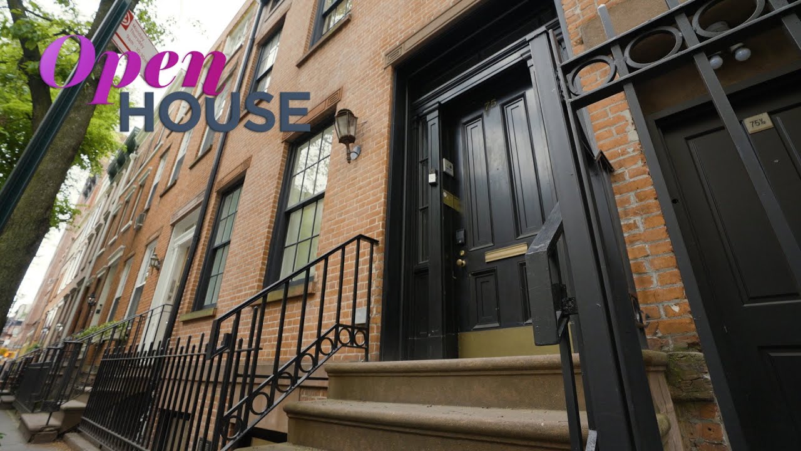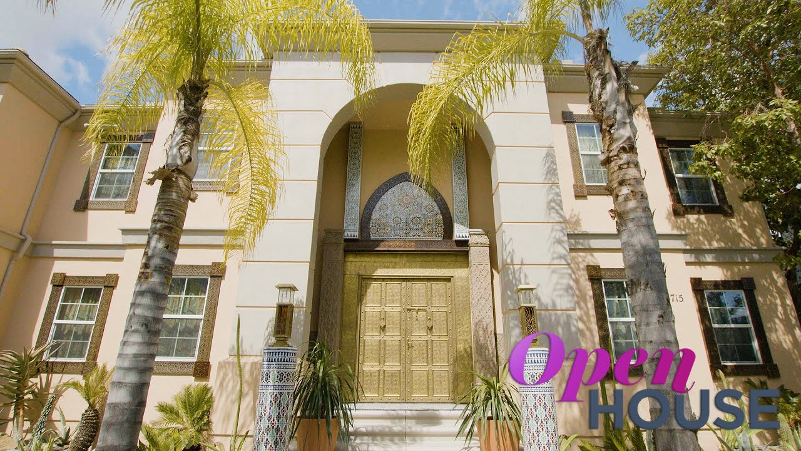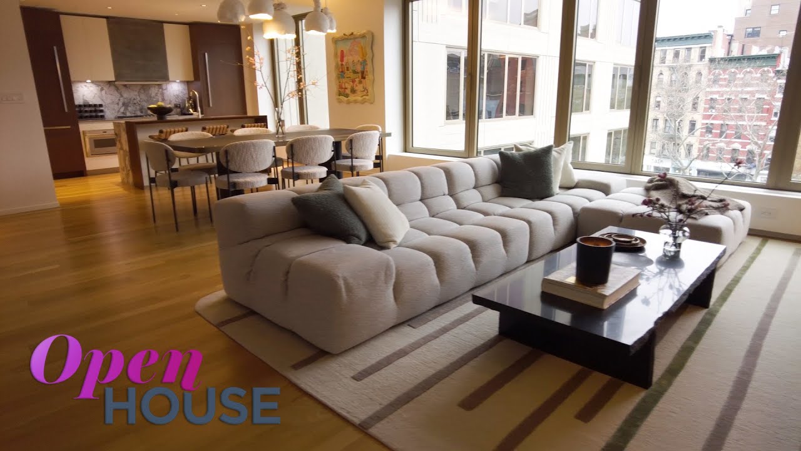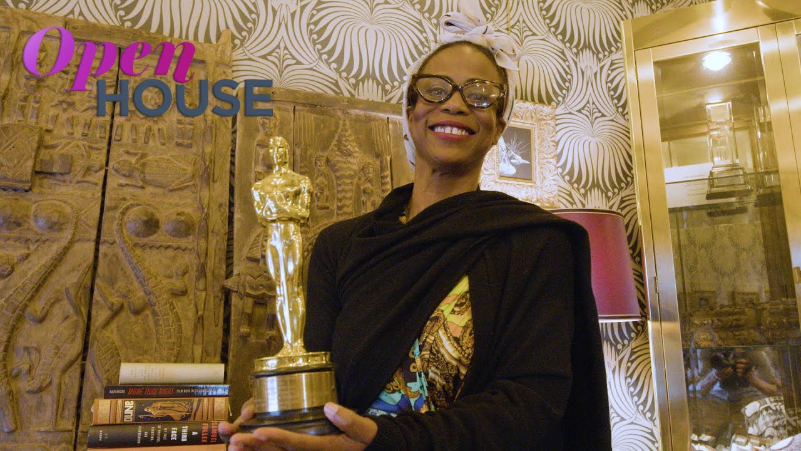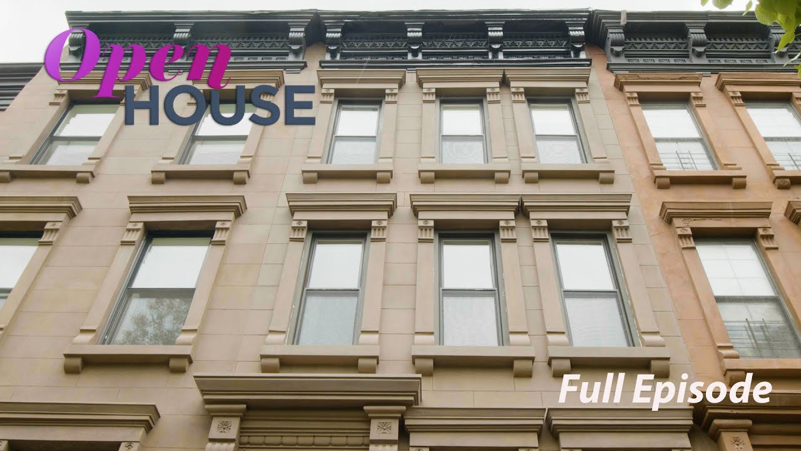
Welcome to another episode of Open House. Get ready to join Sara Gore for a peek inside some 5 stunning and unique homes in NY and California, where classic meets the contemporary.
First up: Welcome to the West Village, where designer and professional stager Cheryl Eisen takes us on a tour of a historic brownstone townhouse with a modern flare at 75 Bedford Street. This New York City home boasts 3 bedrooms, 2 full bathrooms, 4 wood-burning fireplaces, white oak floors, 18-ft ceilings, an abundance of natural light, and floor-to-ceiling French Doors on the first and second floor that open into a private backyard. Enjoy the natural light that pours in through the massive windows, while taking a glance through them to see the wondrous garden and viewing all that the area has to offer. Mix this with a private home theater, a magnificent bedroom, and a bathroom that incorporates the relaxation of a spa, and you’ve got yourself a one-of-a-kind home!
Next, we drop by the stunning home of CEO and founder of MarieBelle New York, Maribel Lieberman (along with her best furry friend Willow!) for an exclusive look around her luxurious Soho residence, where she’s lived for 34 years. Be transported back through time with the 19th century European-inspired design and take in all the sentimental wonders of her beautiful loft, including a hallway featuring abstract art created by her late husband. From the living room that features furniture that she acquired from the flea market and chandeliers manufactured in the Czech Republic, to the library that includes a piano played by her daughter and an old-fashioned marble fireplace from Italy, to a spacious kitchen where she whips up delicious concoctions (like her infamous hot chocolate), Maribel incorporates numerous old-world aspects (such as a staircase featuring cast-iron railings and black-and-white art) to create a space that exudes warmth, elegance, and plenty of charm.
After that, we zip over to the West Coast to join Lisa Kanegae, the founder and principle designer of LHK Interiors Design Studio in La Cañada, California (just north of Los Angeles), and her sweet puppy Brownie for a look around her newly renovated abode, which she designed herself and is as stylish as it is effortless. She begins in the living room where her high wooden beams add architectural interest and her DIY black accent herringbone wall provides an alluring organic contrast against the limestone in the room, as well as a dramatic moment in a traditional space. We then continue into the “heart of the home”: the kitchen! Lisa’s extraordinary talent for interior design, sparked a deeply elegant and bright place to cook — complete with stone porcelain walls, contemporary organizational hardware with a waterfall edge island, and gold-accented top lights. We also wander through the family, which is full of fresh air thanks to the sliding doors that allow for an indoor/outdoor living space. The house continues to amaze with private bedrooms, bathrooms, and Lisa’s very own personal closet that is perfectly organized.
We then meet up with Noble Black to explore an expansive penthouse located at the Mayfair at 610 Park Avenue! Relax and take in all the details about this 7,700 sq. ft. three-story gem that includes 1,400 sq. ft. of outdoor space with breathtaking views of NYC! This state-of-the-art triplex apartment features a spacious entry foyer, custom millwork, a functional kitchen with a cozy breakfast nook, a massive living room with views of Central Park, a great room with a wood-burning fireplace that’s adjacent to a classic library, and floors that serve a unique purpose. The bottom floor offers relaxing-yet-refined private bedrooms, while the main floor is perfect for hosting events, and the top terrace is wonderful for some fresh air with captivating views of the Midtown and Upper East Side skylines.
Last but not least, we visit a mid-century gem in Croton-on-Hudson that was renovated by architects Tal Schori and Rustam Mehta, who honored the home’s natural beauty and historic structure while bringing their client’s vision for seamless modern touches to life. With their specialty in dovetailing unique elements of the space with their personal design aesthetic, the designers used dark colors (including black window frames), red terracotta floors that provide radiant heat and stitch all elements of the home together, beams that track throughout the house, and purposeful positioning of furniture to ensure the house is integrated into the gorgeous Hudson landscape that surrounds it.
Shop the Open House look on Amazon: www.amazon.com/shop/openhousetv
Subscribe to Open House TV on YOUTUBE: https://bit.ly/openhouseyoutubesub
Open House TV INSTAGRAM: https://bit.ly/2T0aorL
Open House TV TWITTER: https://bit.ly/2szkqEX
Open House TV FACEBOOK: https://bit.ly/2TXSztC
