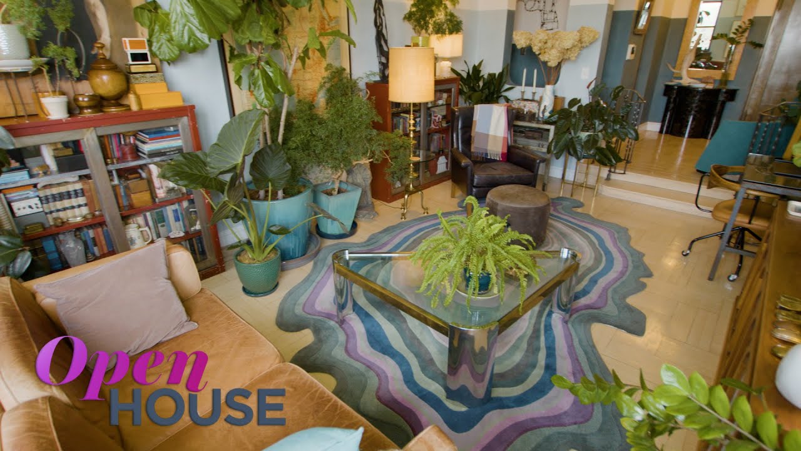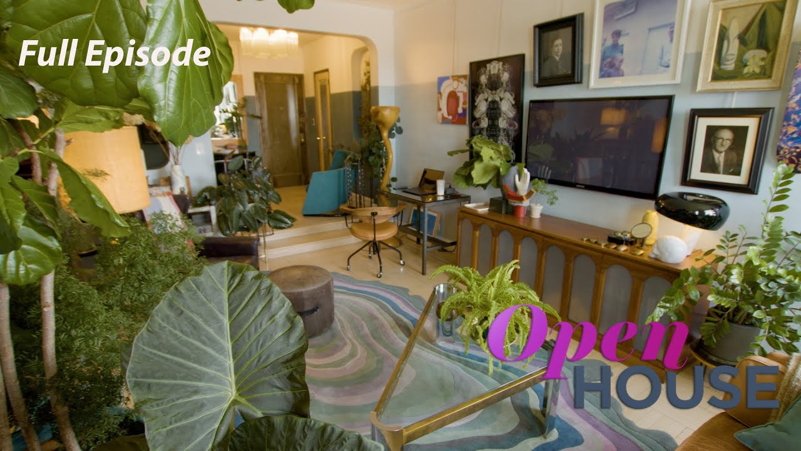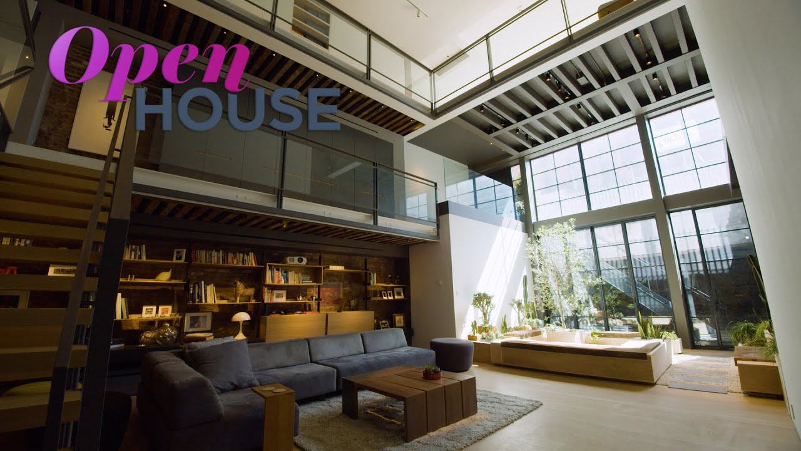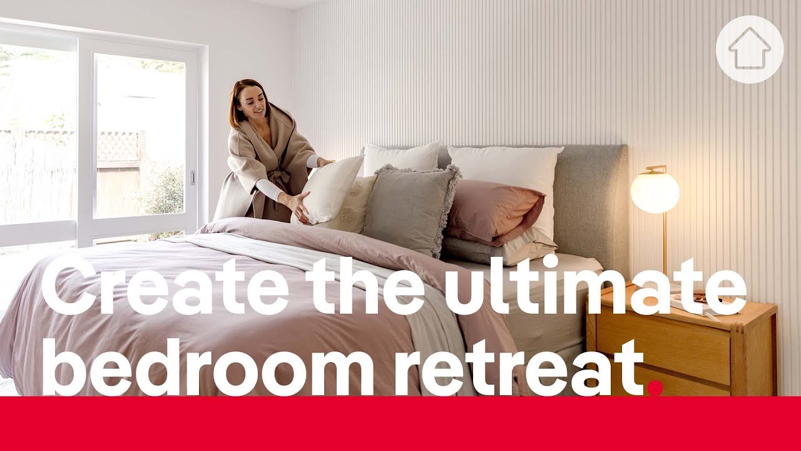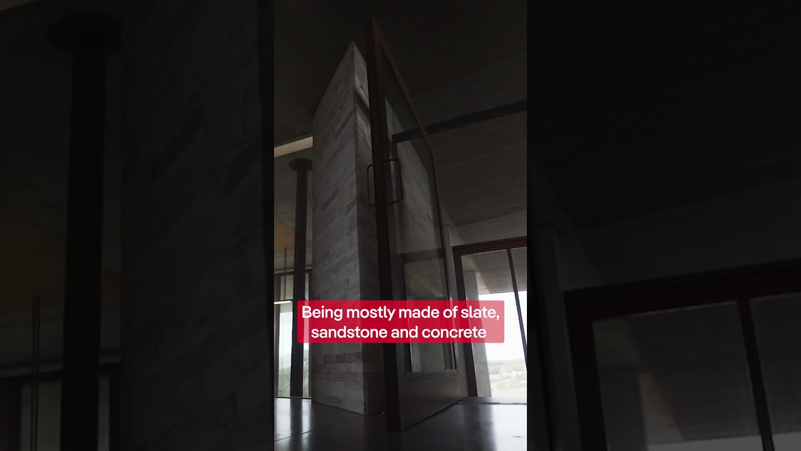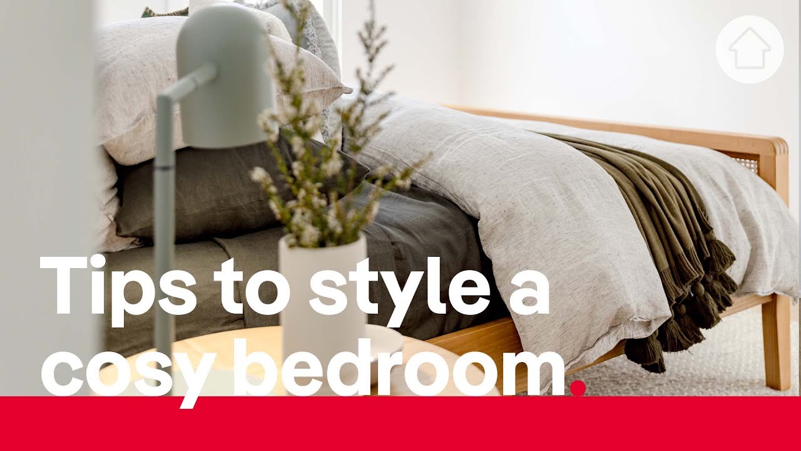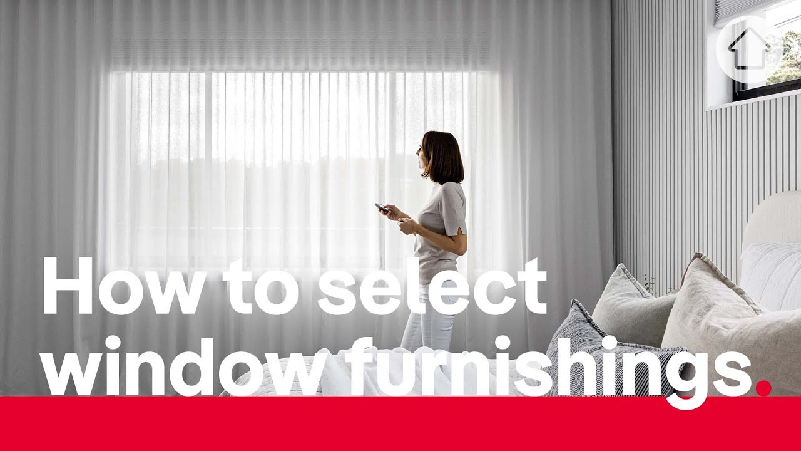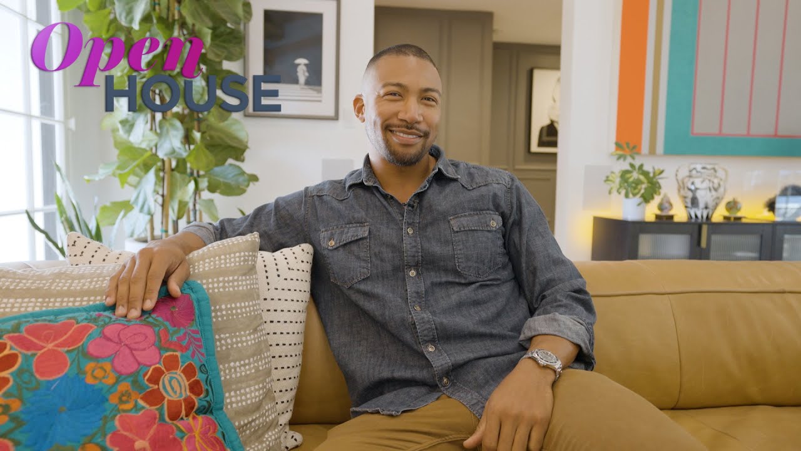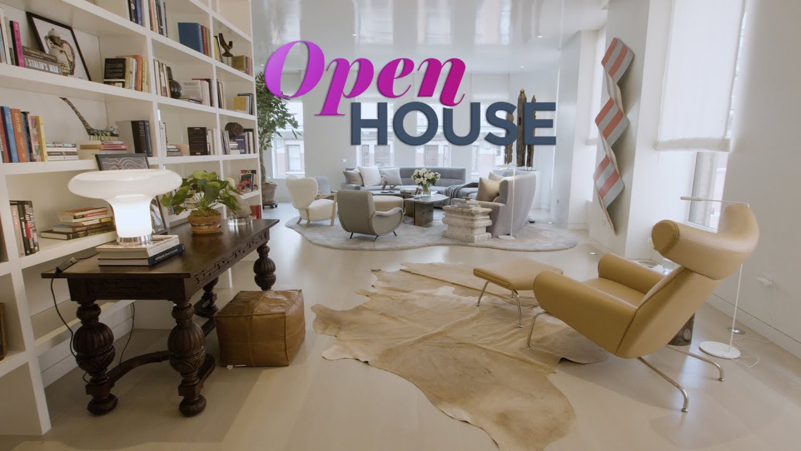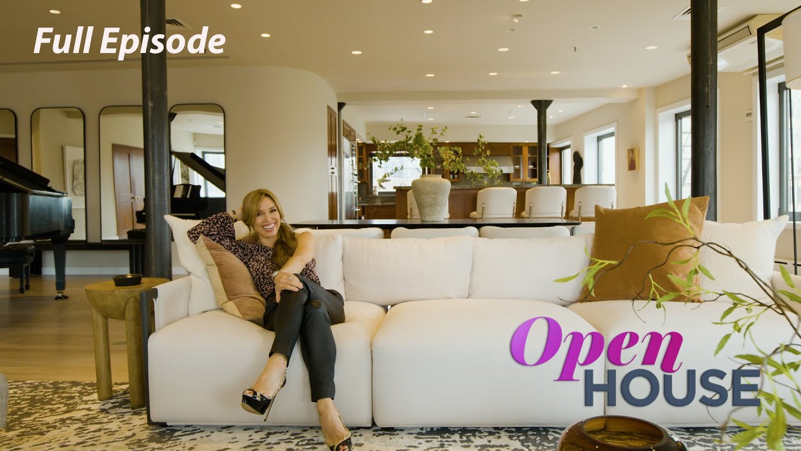
Ready to step inside five modern marvels that feature unique architecture with style to spare? Open House host Sara Gore takes on a tour of more beautiful homes this week!
First, we meet up with architect Gregory Sharp at 153 East 30th Street to check out a renovated townhouse! Tasked with converting a multi-family home into a single-family townhouse, Sharp embraced the challenge and reimagined all 5500 square feet into a 5-bedroom, 5-bath modern abode in Kips Bay. From a formal parlor room upon entry to the seamless flow between the kitchen, living room, and backyard, this home emphasizes an open dialogue between the interior and exterior spaces.
After, we journey to downtown NYC to take a tour of Zoe Vidali and Peter Vits’ NoHo home! When the architect and designer and her entrepreneur husband first bought this place, it was a typical 1980s artist loft, but they saw great potential in its massive volume. They completely gut renovated the space to take advantage of its full height and reimagined it into a tri-level home with ample room to live in. From removing the original facade and replacing it with a 3-story cast-iron window to allow for more natural light to eliminating most of the floor plates to create more spaces, including an entertaining area on the basement level that is topped off with a bar and sauna, their upgrades have allowed each floor to effortlessly blend into one another. When you have an indoor garden and a window inside of your house that allows you to look out to the rest of your loft, you just know you are dealing with a very special home!
Next, we fly down to New Orleans to join architect Nathan Fell for a tour of his one-of-a-kind Mid-City home! Fell and his family love city living but also enjoying spending time outdoors, so through a design aesthetic that emphasizes transparency, he was able to configure an indoor and outdoor dialogue that enables interaction and maximizes the building’s verticality. Different types of natural materials are what makes this home unique, including 12-ft high sliding glass doors that surround the place, exposed concrete walls, walnut-clad cabinetry, black granite on the kitchen island that serves as a reflective surface, and a variety of wood to create a cooling effect throughout the home. The living room kitchen, and dining room are also all seamlessly connected and to bring life to the dark and rustic color schemes in each room, Fell found playful ways to add bold pops of colors to brighten up the space and counterbalance the otherwise more static materials. Additionally, the outdoor area is a must-see: the pool expands the entire living area and there is a roof deck with views of downtown Nola that’s perfect for entertaining guests.
After this segment, we journey to 1291 Will Geer Road in Topanga, California to join estate agent and content creator Aaron Grushow for a tour of Trust Ranch (which stands for The Ranch Upon Sacred Territory). From its expansive great room with soaring wooden ceilings and panoramic views of the Santa Monica mountains to the rustic, airy kitchen with an oversized center island, custom tiles and cabinetry, and overall earthy elements that include barn doors that lead right into a multi-purpose, multi-functional project room, this magnificent 6-bedroom 17-acre estate is a true sanctuary that is perfect for enjoying quiet moments of leisure but also entertaining large groups of friends and family. If you’re aching for some natural light, fresh air, and outdoor bliss, this house and its gorgeous grounds — complete with horse stables, a private vinyard, an 1800 sq/ft open-floor plan, guest house with canyon views and patio, and an outdoor pavilion that supports the solar panels and has been used for aerial silk classes, this luxurious yet calming haven will do the trick!
We top off the episode with a tour of a charming Brooklyn home designed by NYC-based interior designer Eneia White. Featuring original details (so as to now disrupt some of the classic highlights of the home), modern silhouettes, creamy colors, and huge bay windows, this space exudes loads of casual elegance while also striking a balance between contemporary and cozy living. Overall, it feels like a warm hug at the end of a long day and showcases how whimsical details can make an otherwise traditional space really shine and flourish!
Shop the Open House look on Amazon: www.amazon.com/shop/openhousetv
Subscribe to Open House TV on YOUTUBE: https://bit.ly/openhouseyoutubesub
Open House TV INSTAGRAM: https://bit.ly/2T0aorL
Open House TV TWITTER: https://bit.ly/2szkqEX
Open House TV FACEBOOK: https://bit.ly/2TXSztC
