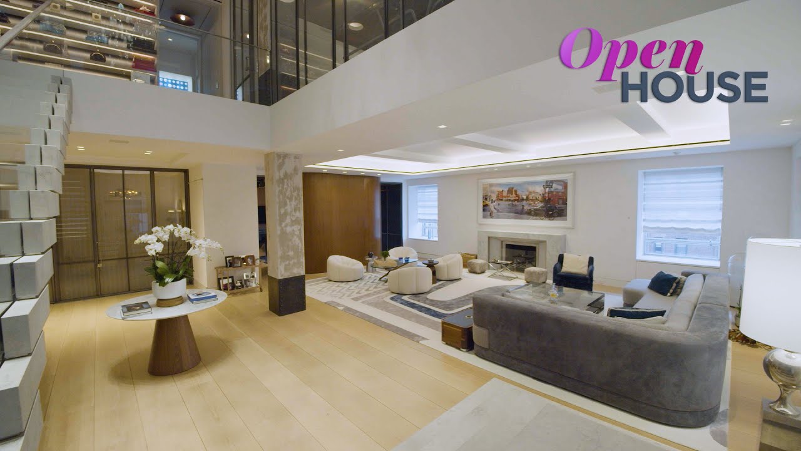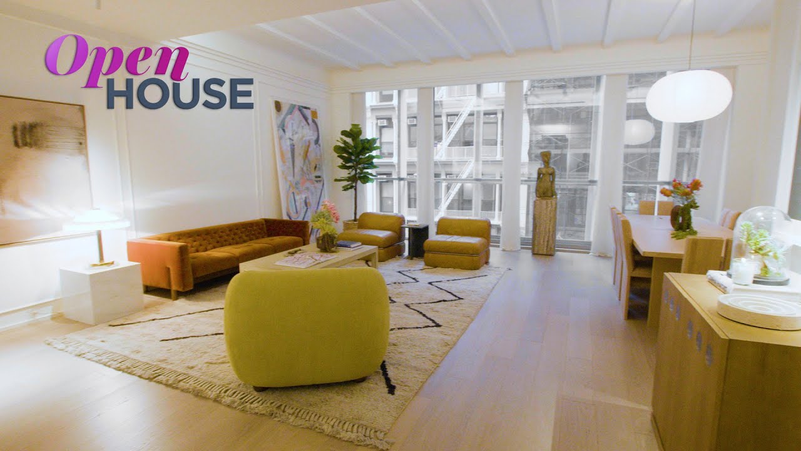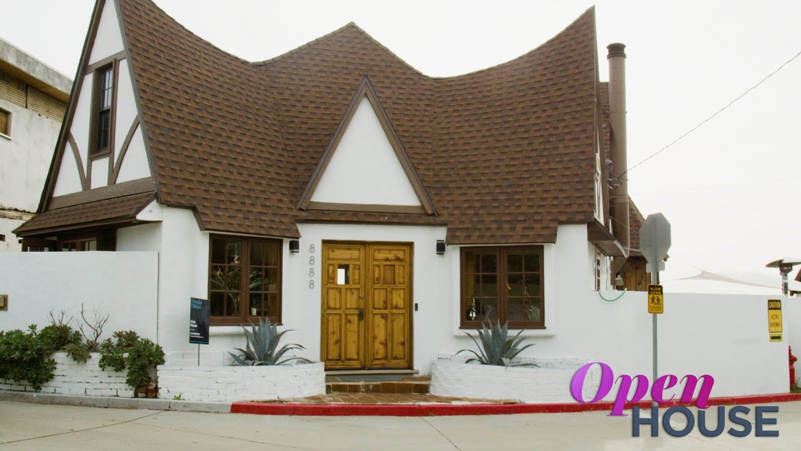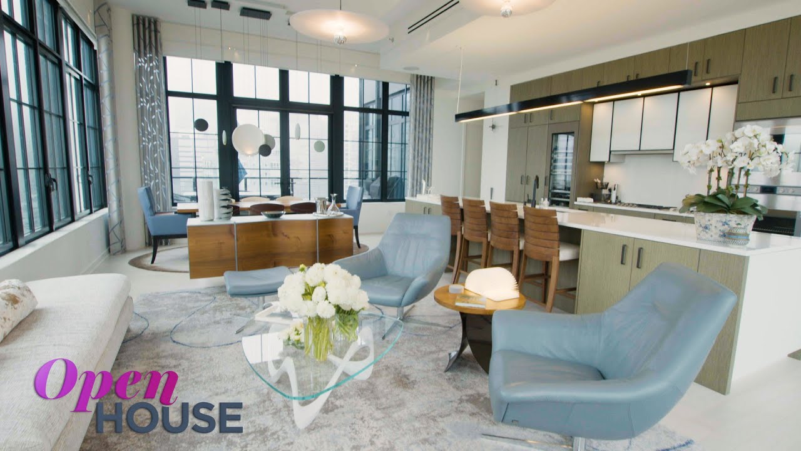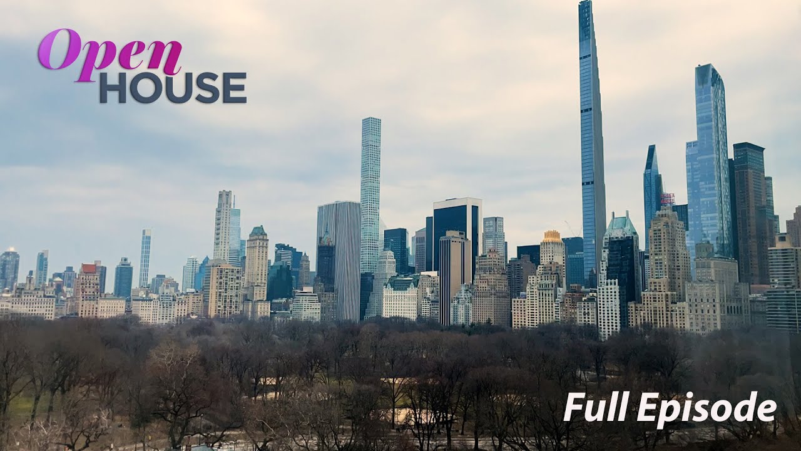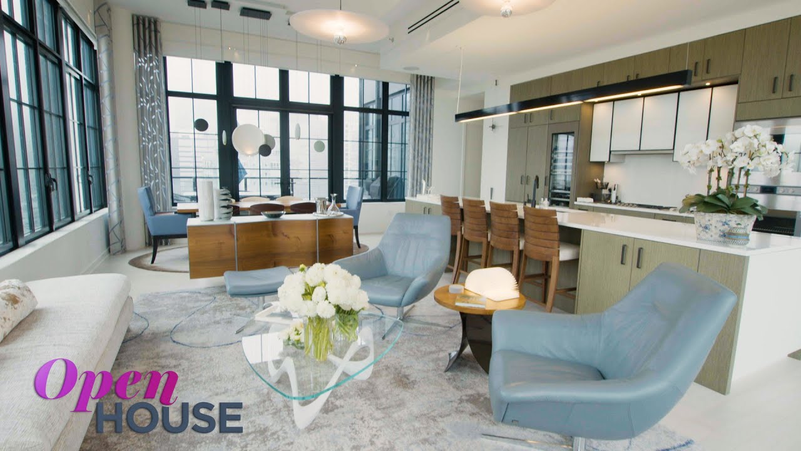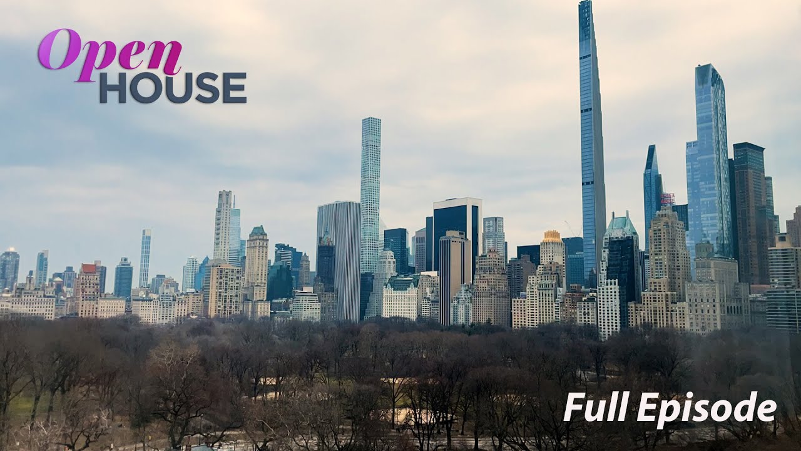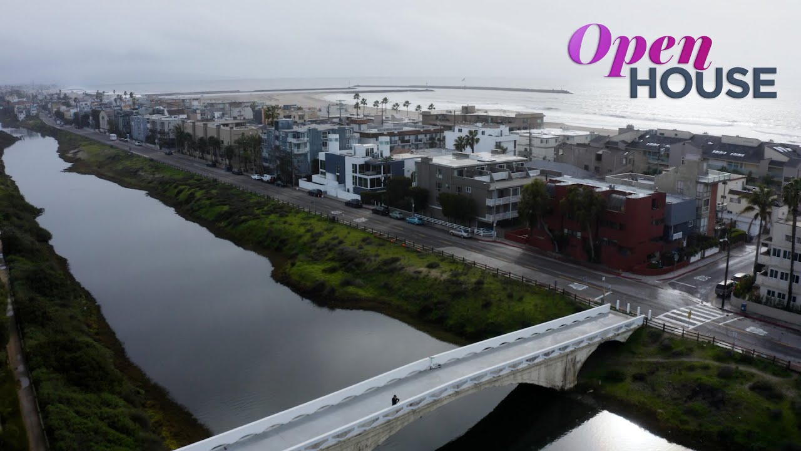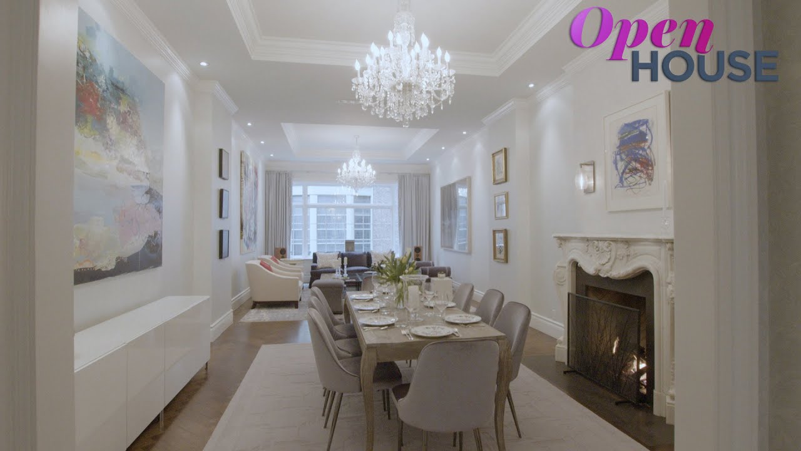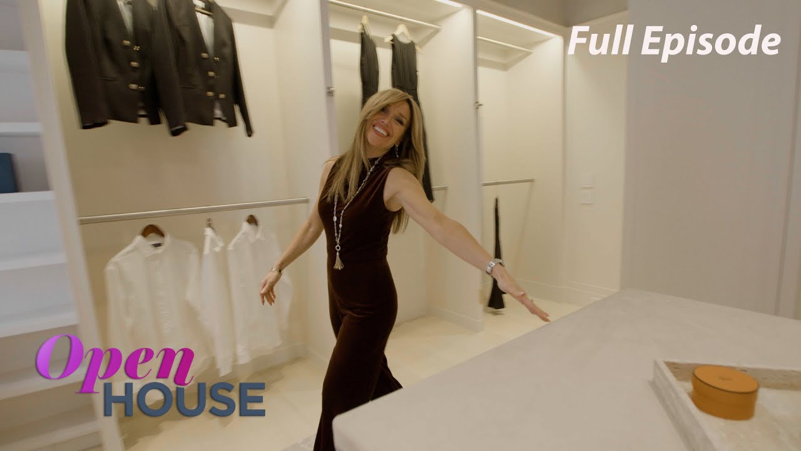
Join Open House host Sara Gore for more unforgettable tours of beautiful homes. We kick off the episode in a reimagined loft located in a former chocolate factory in the heart of Nolita in New York City. With its expansive great rooms, huge terraces, 6 bedrooms, and huge windows that frame downtown views, this home is a true showstopper.
We then venture across the Hudson River to Montclair, NJ where interior designer Andrew Suvalsky shows us around his “labor of love”: a renovated midcentury family home that maximizes flow and light. Thanks to a total gut renovation, Suvalsky was able to utilize the space to its best potential. From the entry foyer with the Venetian plaster on the ceiling and the wild ceramic tiles that lead all the way to the kitchen, to the versatile living room that features a color scheme of bright blues, golden yellows, and black & white, and is filled with a variety of interesting light options (art lights, floral lamps, and recess lights in the ceilings to create unique lighting for different moods through the day), to the open kitchen and dining space with its walnut cabinetry and white accents and whimsical-yet-moody wallpaper, this stunning abode strikes the perfect balance between being functional yet stylish.
Up next: Explore the West Hollywood condo of content creator and culinary tastemaker Alix Traeger. This vibrant chef, along her adorable pup Zander, shows us around her recently redesigned home that is as eclectic and delightful as she is — a space that not only helps her bring her creative endeavors to life on her various digital channels, but is also chic and comfortable to live in. Designed from top to bottom by her, this Los Angeles abode is influenced by her love and appreciation of Japanese & Scandinavian designs. From the big, comfy black couch and framed restaurant menus in the living room to the “super loud” contemporary bar area with the colorful coral countertop, Gucci wallpaper, and gold faucet that has filtered, sparkling, and boiling water on tap, to the wooden elements peppered throughout the area, this producer’s home — including the very heart of it: her amazing kitchen in which she treats us to a Persian cooking demonstration — radiates with joy and energy.
After that, we head back to the East Coast and journey to Battery Park City to visit the bright and chic home that interior designer Lily Zingman, aka Lily Z., updated for some recent clients. With its unconventional design and bold interiors — from the playroom that was converted into a neutral home office with brass accents, casual furnishings, and custom millwork, to the dining room with a beautiful lacquer table and chrome-plated sculptural pieces from the MoMA Museum, to the kitchen with its light graphic backsplash and accent lights over the island, to the children’s wing that exudes a playful, youthful energy with its organic round rug, bean bags, and ample throw pillows — this talented designer definitely gave the 3-bedroom apartment a modern, minimalist refresh that adapts with a growing family as per her clients’ request.
Next, we meet up with architect Maziar Behrooz and his client, author Amy Fusselman, at a home that he designed using industrial shipping containers and the surrounding natural environment in Amagansett, New York. Although the site presented some unique challenges, Behrooz and his team found unique geometric solutions — including a spacious living room (whose relaxing communal vibe inspired the book THE MEANS), the large staircase that produces an unobstructed line of sight from the landing and natural transition into the principle bedroom area, and the large floor-to-ceiling windows with views for days — that resulted in a warm, welcoming getaway for Fusselman and her family and sweet dog Twix.
We end the episode in Mar Visita, California with interior designer Jason Lai for a tour of one of his recent projects. With its multi-functioned design, a grand entrance, elegant touches (including a brick fireplace with a wooden mantle that he painted black to emphasis the walnut flooring), unique earthy textures, and splashes of color, this open concept space is a fresh take on modern living — or Lai best captures it, “all the yumminess that anyone would ever love in their own personal home.”
Shop the Open House look on Amazon: www.amazon.com/shop/openhousetv
Subscribe to Open House TV on YOUTUBE: https://bit.ly/openhouseyoutubesub
Open House TV INSTAGRAM: https://bit.ly/2T0aorL
Open House TV TWITTER: https://bit.ly/2szkqEX
Open House TV FACEBOOK: https://bit.ly/2TXSztC

