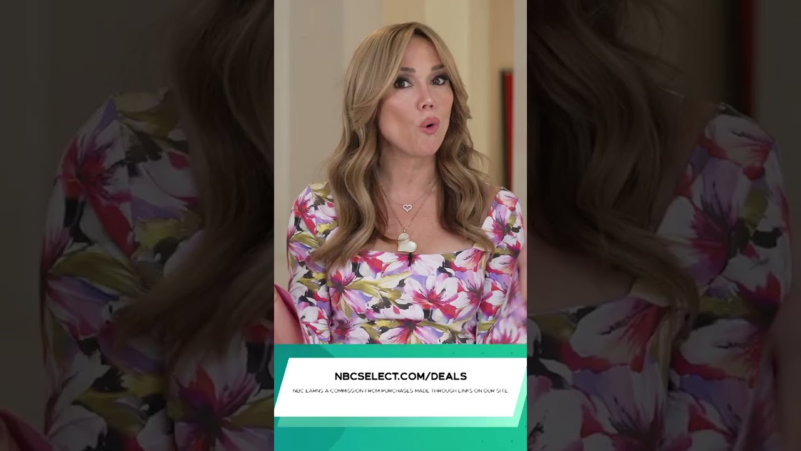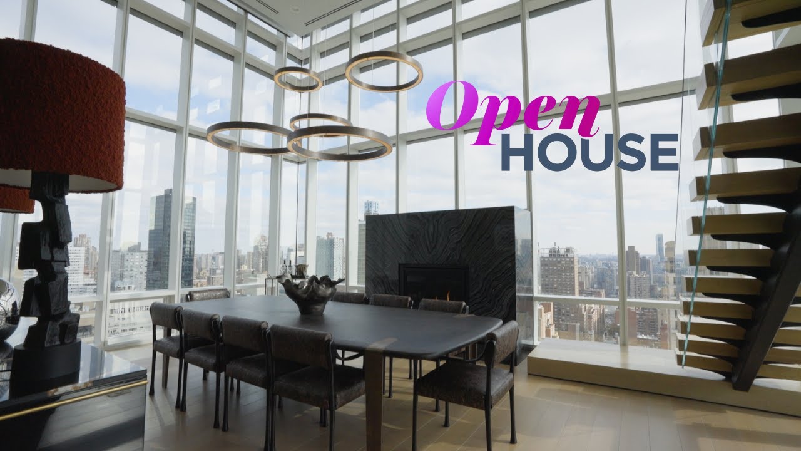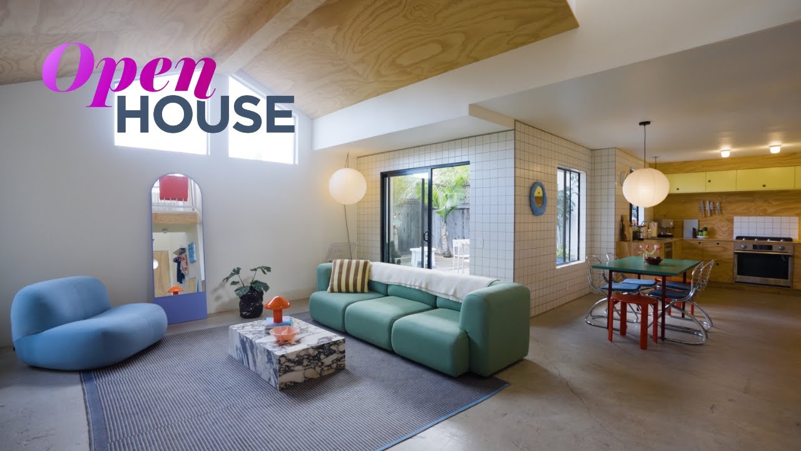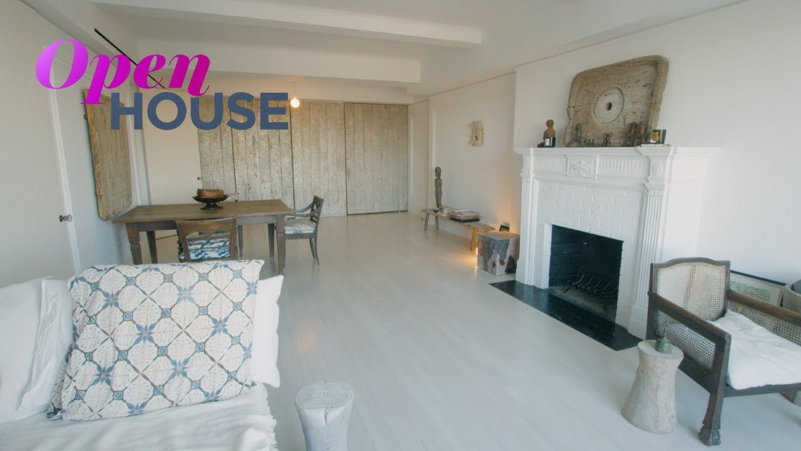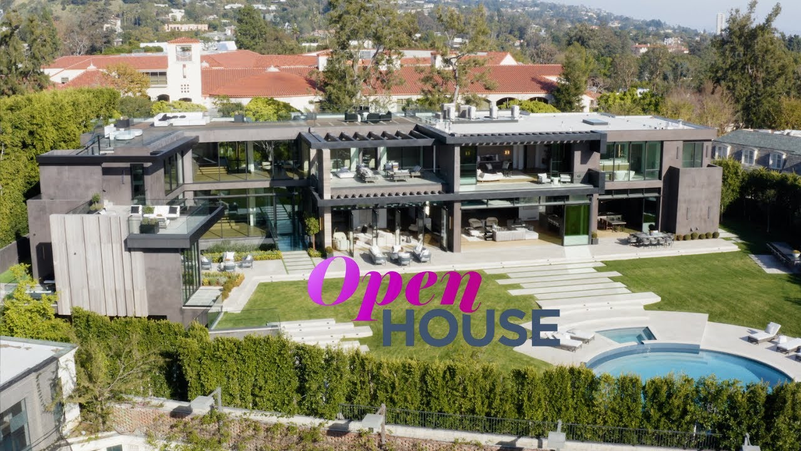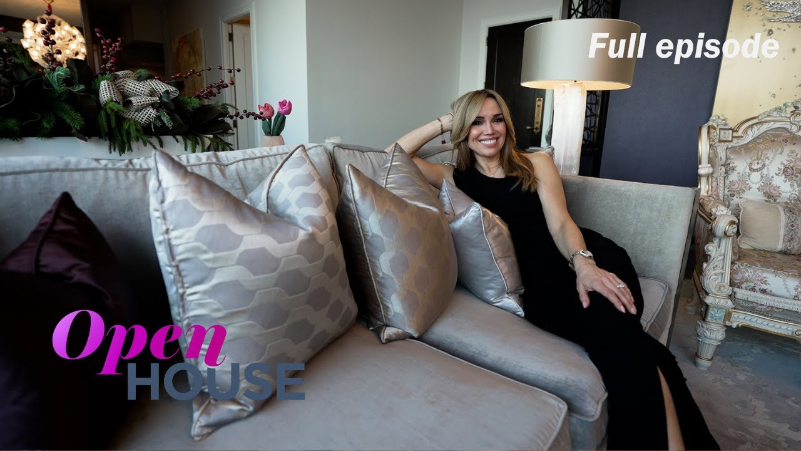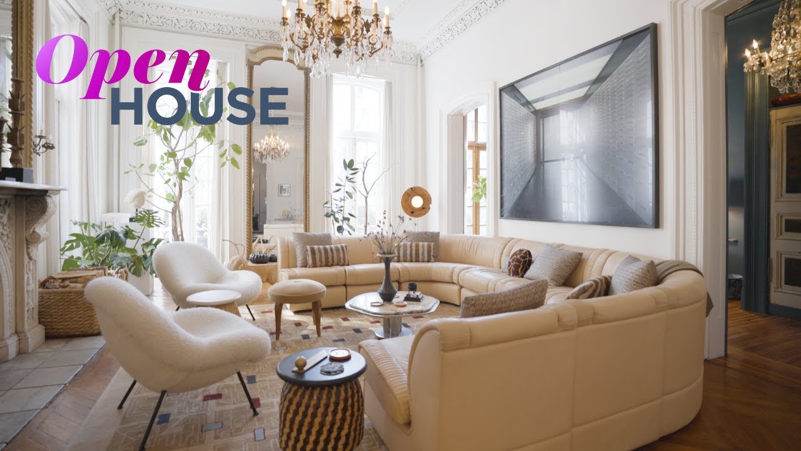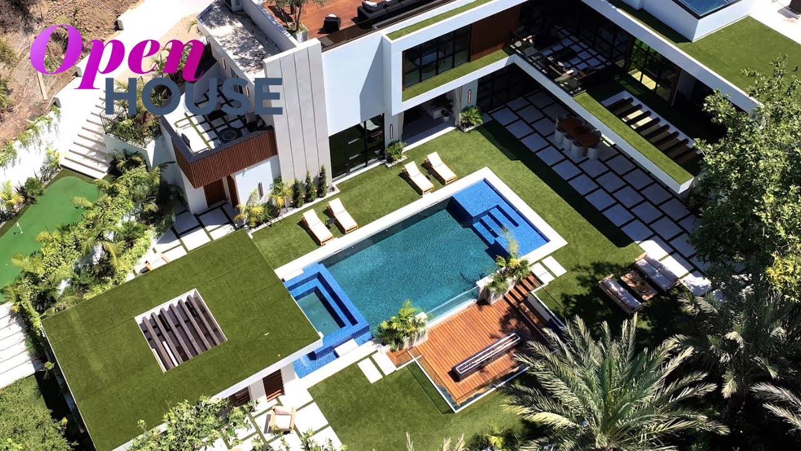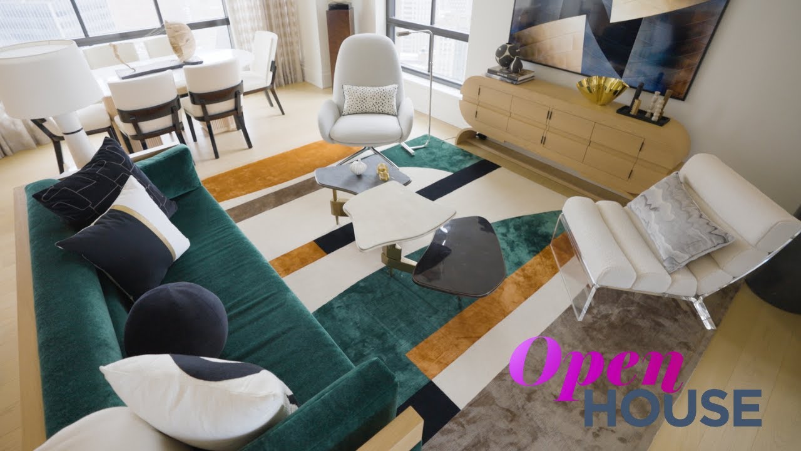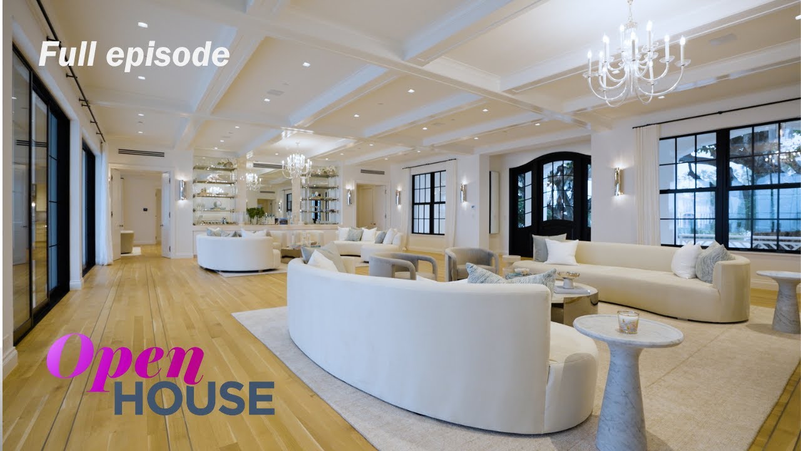
In this full-length episode of Open House, host Sara Gore invites interior design enthusiasts into five absolutely stunning homes located in Palm Beach, San Francisco, Brooklyn, and Los Angeles.
We kick things off at the beautiful townhouse of Stephan Jenkins, lead singer of Third Eye Blind. The award-winning producer, artist, and songwriter shows us around his beautiful historic residence located in the city’s vibrant Mission District — on the same block that Third Eye Blind filmed their very first video for the hit track “Semi-Charmed Life.” His residence, built in the 1870s, has been both a labor of love and testament to his design personality as he patiently has restored back to its Italianate Victorian glory over the past decade. From the original wainscoting & surf-inspired graffiti art that immediately greets you upon entering through the door to the front parlor that exudes a sense of elevated connectivity with its cantilevered windows, Tiffany chandelier, and captivating paintings — including a piece (his favorite!) by his best friend and former bandmate Leo’s mother — Jenkins’ home — this townhouse teems with light, creativity, and interesting stories. (And if you’re craving more, be sure to check out Third Eye Blind in a city near you during their tour this summer.)
Next, we sail over to Palm Beach, Florida to explore 10 Tarpon island: a contemporary take on classic Palm Beach architecture with lush landscaping, gorgeous views of West Palm Beach, and a cool $187,500,000 price tag. Join agent Christopher Leavitt and owner & builder Todd Michael Glaser for a tour of this recently completed and sumptuous private compound that boasts 21,406 sq ft of upscale amenities including: 11 palatial bedrooms with massive walk-in closets, 15 bathrooms, 7 half-baths; a glamorous formal living room with coffered ceilings, hardwood floors with metal detailing, and a wall of windows that help create a seamless indoor-outdoor living experience; a state-of-the-art fitness room; an elegant library with its own wet bar; entertainment space equipped with a billiards table and movie lounge; a custom Italian kitchen with the finest of finishes, including handpicked marble; and a wellness wing that features a massage room, beauty parlor, and sauna. Outside, the property provides even more options for keeping boredom at bay through means of a clay tennis court, outdoor kitchen, two different pools, a cold plunge, and two separate boat docks (including one that is 180ft long).
Our next stop in this episode encourages us to ponder the following question: Would you pour some money into sprucing up your rent-stabilized apartment? If you happen to have a keen eye for interior design and there’s room for creativity and potential, there’s no reason why you shouldn’t turn a blank canvas into the home of your dreams — especially if you plan on setting roots in the area. Case in point: Brigette Muller’s gorgeous apartment, which is nestled in a 1920s building in Greenpoint, Brooklyn. See how the talented DIY content creator transformed a 560 sq ft railroad-style home into a cozy French-inspired oasis that brims with personality, joy, and soft romantic touches throughout.
After that, we drop by the lovely Silver Lake home of Francesca Grace. See how this Los Angeles-based designer and stager celebrates her love of vintage glamour through an “Italian elegance meets French countryside” aesthetic. From the maximalist-yet-grounding monochromatic living room with its earthy green tone, reupholstered sofa, and forest-themed wallpaper to the delightful dining room with its orange chairs, peach-toned accents, and a textured onyx table that serves as the focal point, this home teems with eclectic charm.
Last but certainly not least, we head over to New York’s Sutton Square with Yue-Sai Kan, a television host and beauty executive so successful that it earned her the moniker the “Oprah of China.” Her vast townhouse, which spans over 8,500 square feet, is a testament to her many accolades as well as a lifetime of travel. Serenity, movement, and tradition blend together through an “East meets West” aesthetic; and with its classic New York City furniture, jaw-dropping tapestry from India comprised of semi-precious stones, and unique Chinese antiques, it’s safe to say that Kan’s home is full of love and extraordinary feng shui.
Subscribe to Open House TV on YOUTUBE: https://bit.ly/openhouseyoutubesub
Open House TV INSTAGRAM: https://bit.ly/2T0aorL
Open House TV TWITTER: https://bit.ly/2szkqEX
Open House TV FACEBOOK: https://bit.ly/2TXSztC

