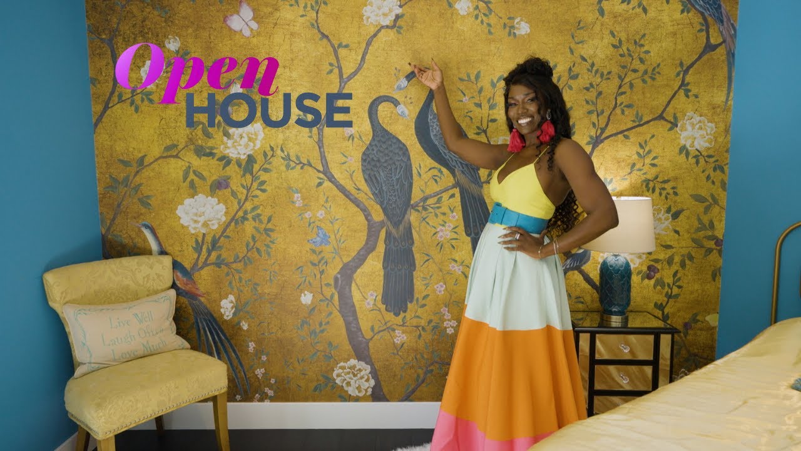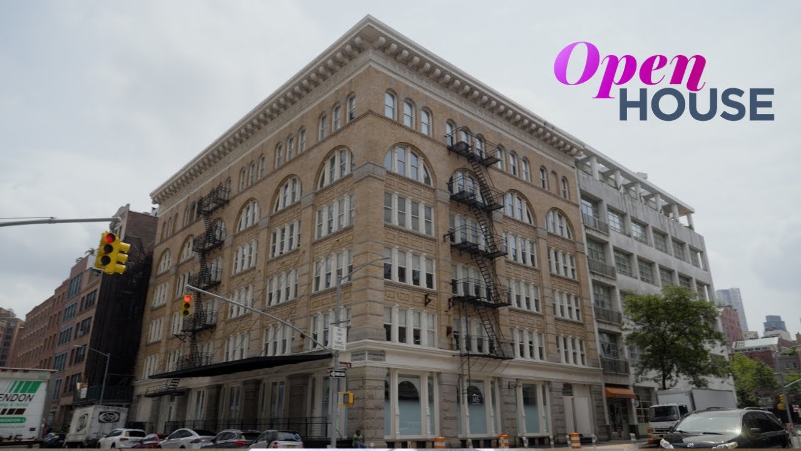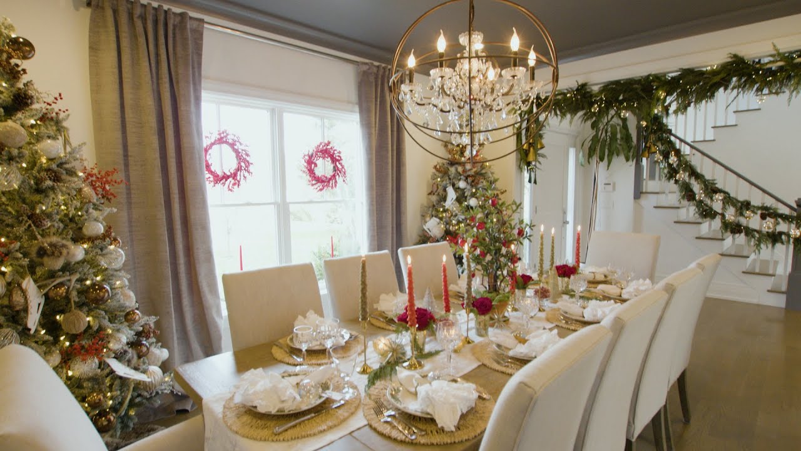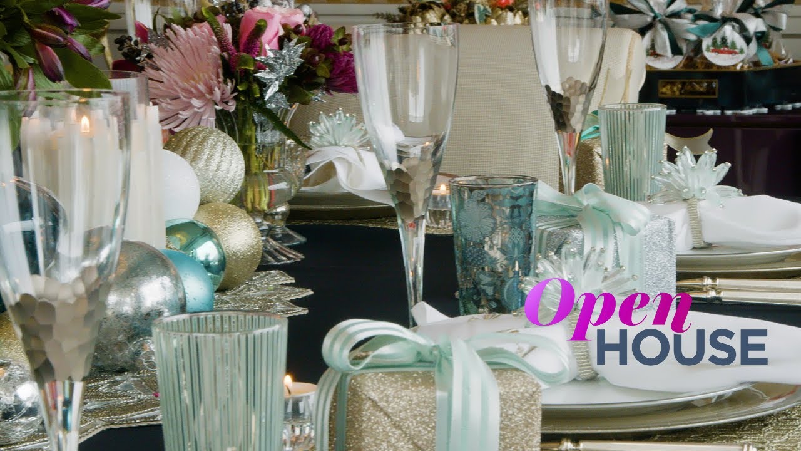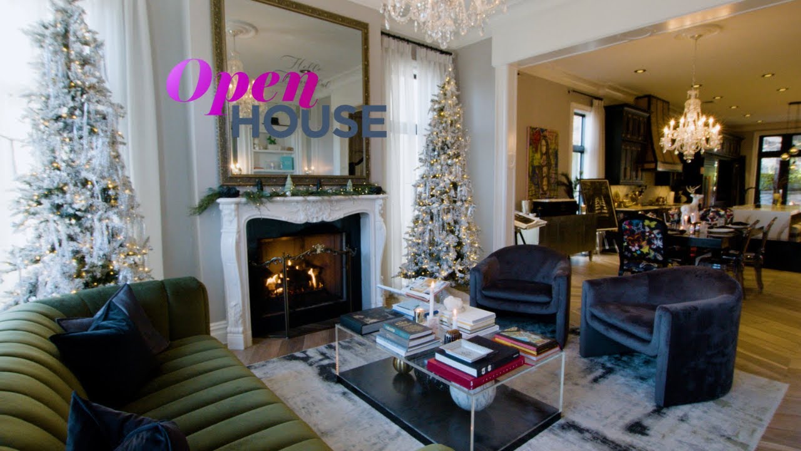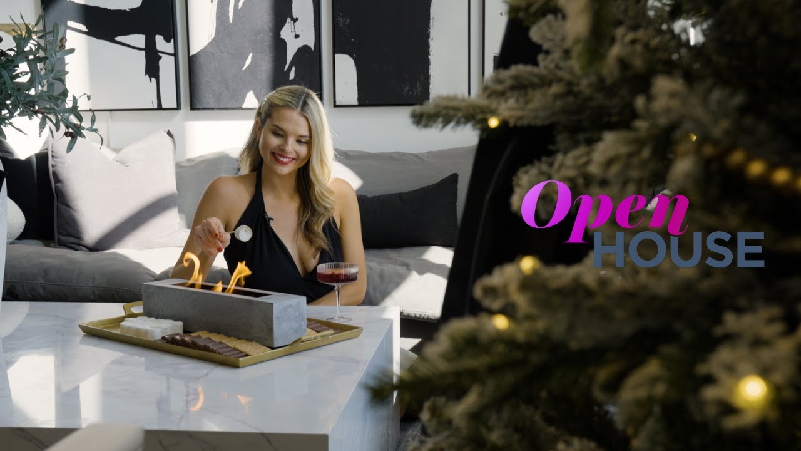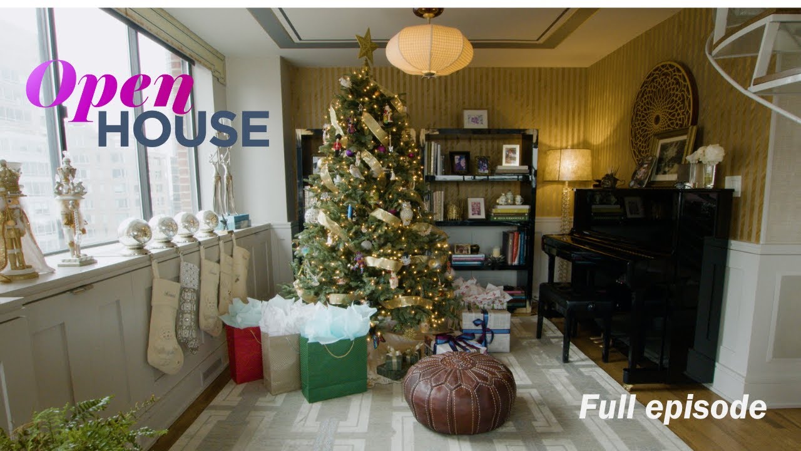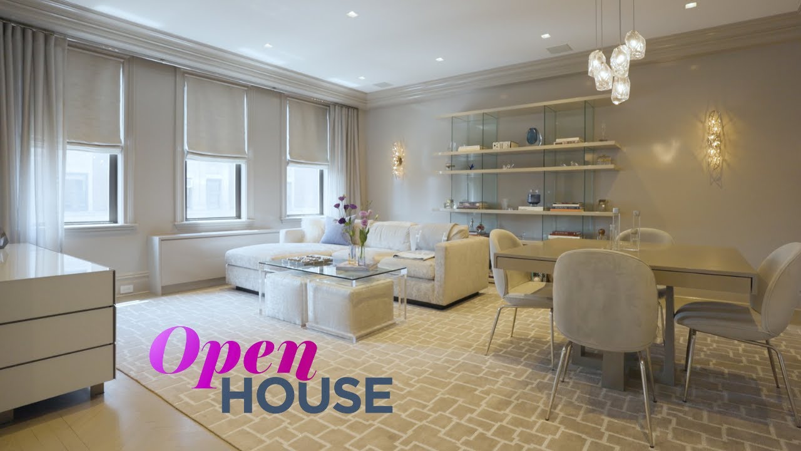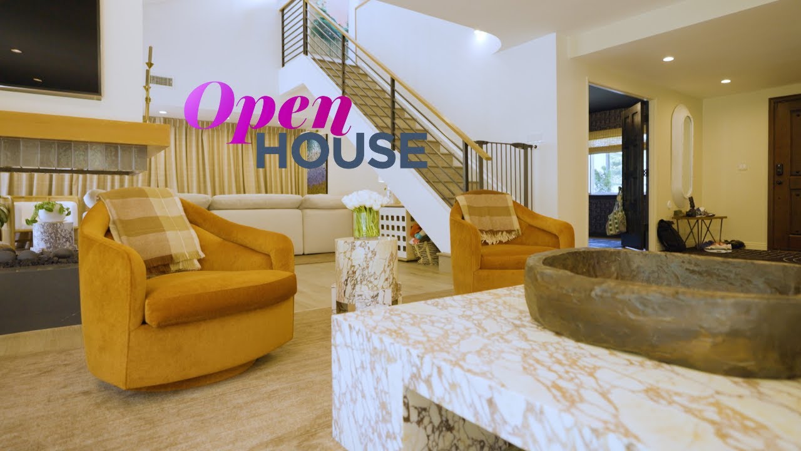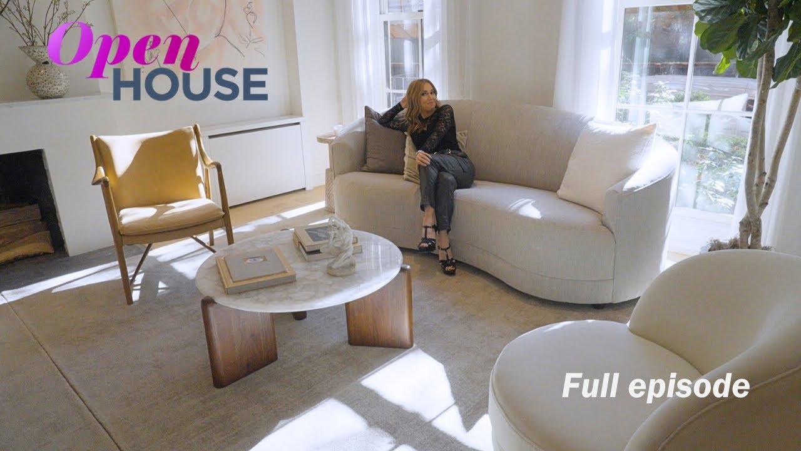
In this episode of NBC’s Open House, join host Sara Gore for a tour of five stunning homes filled with personality, style, and plenty of holiday cheer.
We kick things off inside the exquisite abode of Bozoma Saint John, the captivating entertainment executive, author, and new sensation of Bravo’s ‘The Real Housewives of Beverly Hills.’ Explore her meticulously designed masterpiece of a home in Hancock Park that embodies her stylish flair and effervescent personality and radiates with love, beauty, and color — seamlessly blending glamour and sophistication with a hint of drama.
Next, we visit the stunning home of creative director Jonathon Burford and his talented interior designer husband. Their unique blend of vintage charm that plays with scale and modern flair that embraces chic furnishings and elegant pieces has allowed them transform their home into a welcoming and one-of-a-kind live-work space that’s the perfect mix of refined and whimsical. From fresh elements such as minimal sculptural trees adorned in ceramic ear ornaments rocking hooped earrings to their dining room with its rounded, pear-shaped table, cocoon-inspired light fixture from Milan, and reflective art piece that’s an iteration of a mirror to help bounce light, their eclectic Los Angeles sanctuary is a true delight, especially during the holiday season.
Next, we drop by the historic Bedford Stuyvesant neighborhood of Brooklyn to check out a jaw-dropping three-story brownstone that was built in 1905 and most recently renovated by architect Simon Arnold. With a focus on preserving its original integrity (including the beautiful central staircase and the pocket doors that separate the now kitchen and living room) while infusing natural light and contemporary style throughout the space, Simon has masterfully struck a fine balancing act between new and old as he and his team restored it to its former architectural glory with the added perk of elevated amenities and functionality. Come see the transformation for yourself!
After that, we discover the intersection of luxury and innovation with New York-based architectural designer James Stanley and Visual Dynamics 3D, as the metaverse revolutionizes the way we envision our homes and helps transforms goals into reality. Imagine being able to walk through your dream home long before the foundation has been set — and with cutting-edge technology redefining design and development, the possibilities are certainly plentiful!
We top off this festive episode by joining editor Justin Robertson, his wife Lynde, and their two sons for a tour of Clark’s Winter Wonderland — their cozy abode located on Clark Avenue in Burbank, California that features holiday decor inspired by National Lampoon’s Christmas Vacation. ✨🎄 Their beautifully decorated abode is a canvas of joy and creativity — complete with 15,000 channels of lights, snow machine, and color-changing mega trees, where every ornament and DIY project tells a fun story — as well as a true labor of love that takes them 6-8 days to set up each year. Tune in to @NBC’s #OpenHouseTV to witness their magical tribute to the holiday season and experience the spirit of family and togetherness.
Did any of these homes catch your eye this week? Let us know in a comment below!
Subscribe to Open House TV on YOUTUBE: https://bit.ly/openhouseyoutubesub
Open House TV INSTAGRAM: https://bit.ly/2T0aorL
Open House TV TWITTER: https://bit.ly/2szkqEX
Open House TV FACEBOOK: https://bit.ly/2TXSztC
