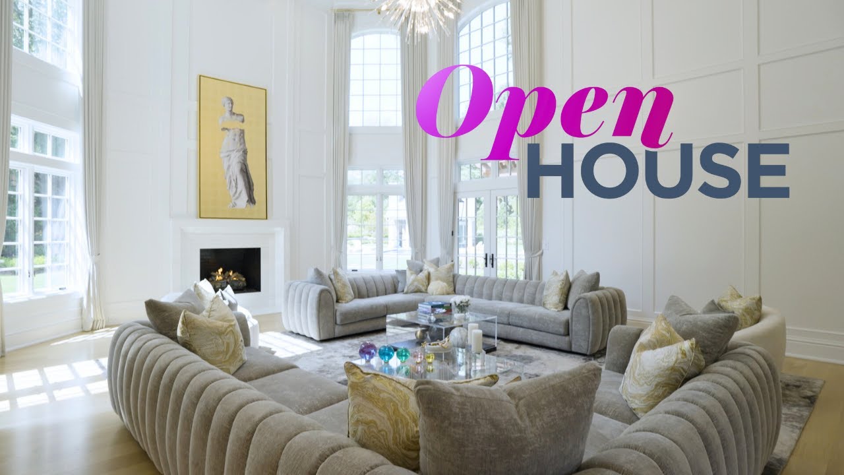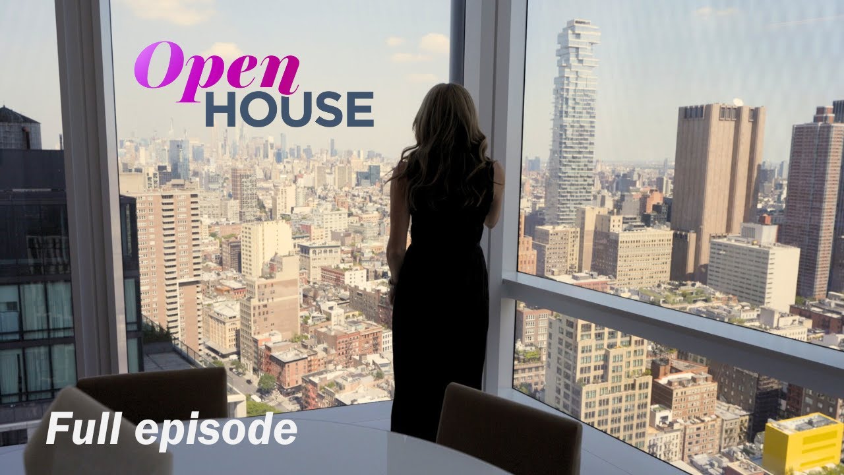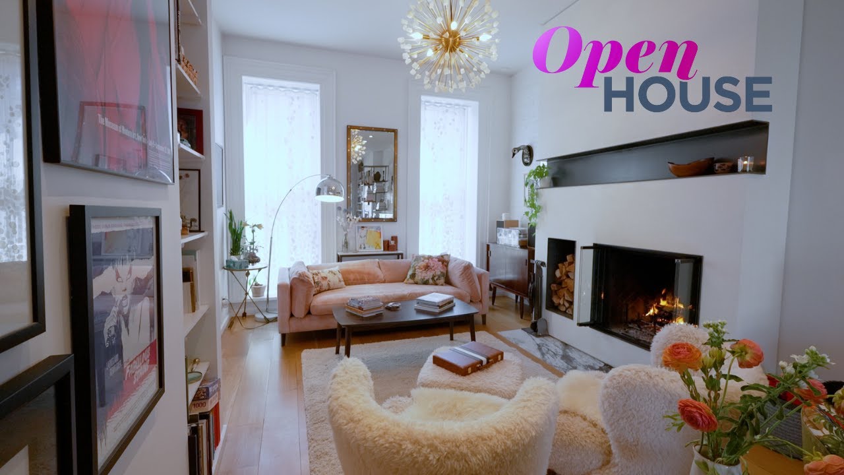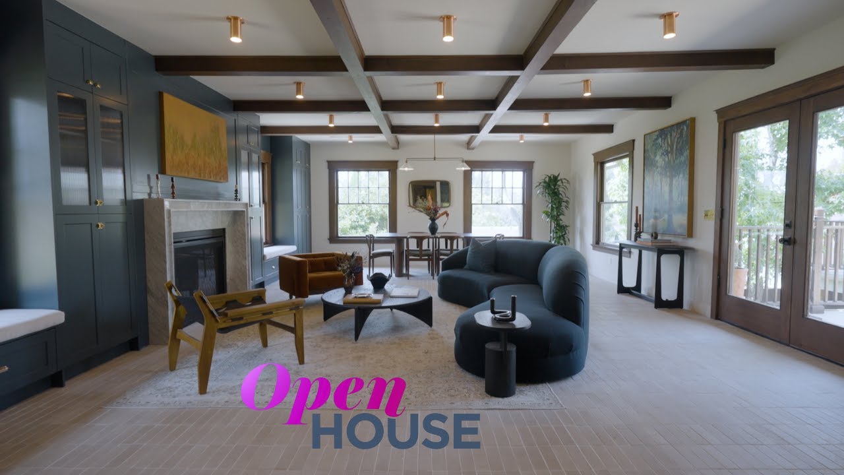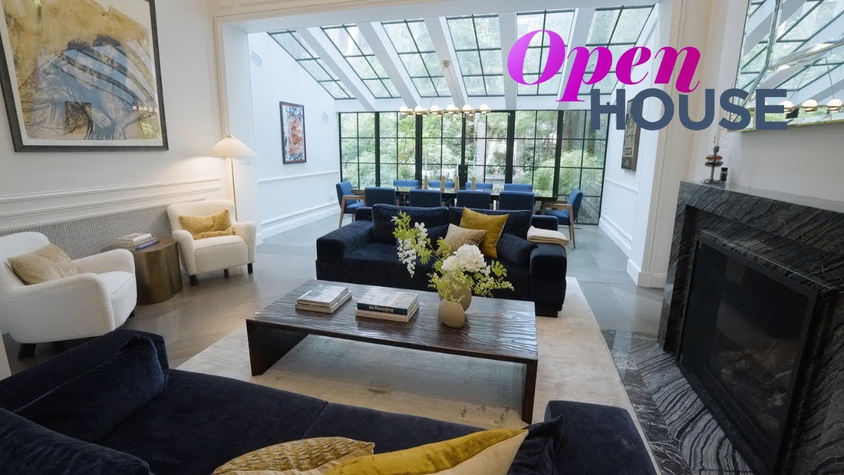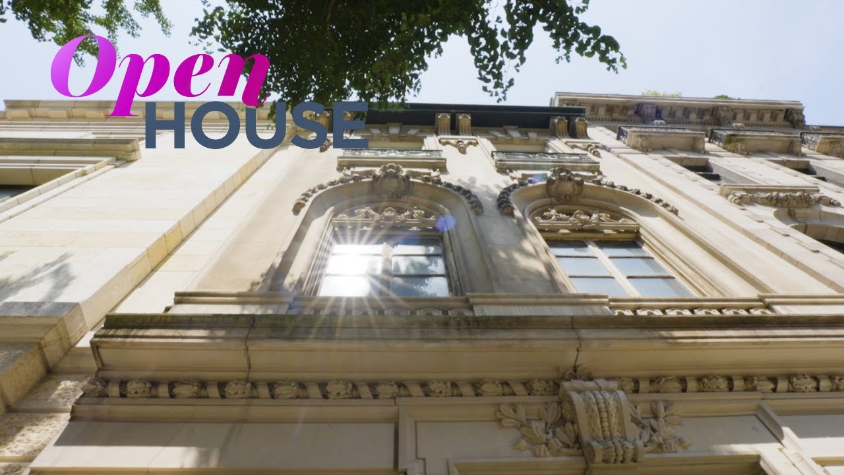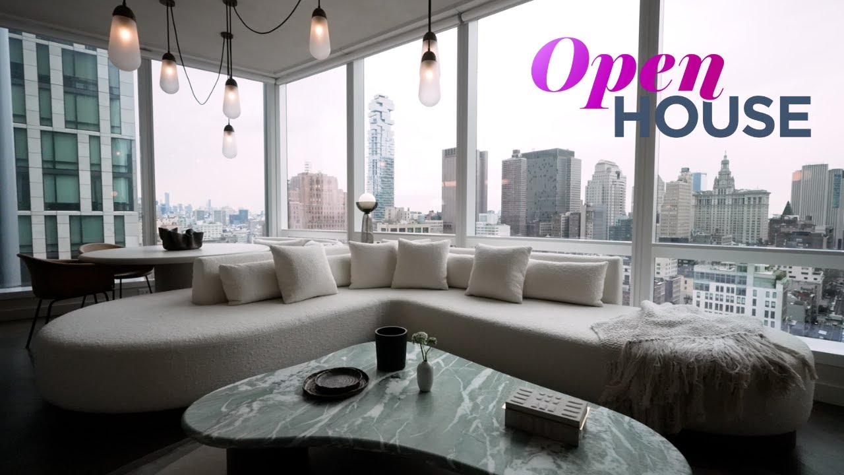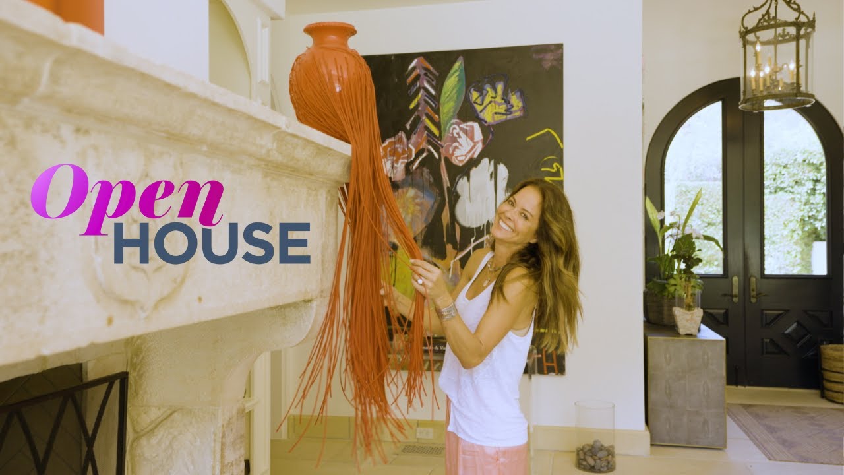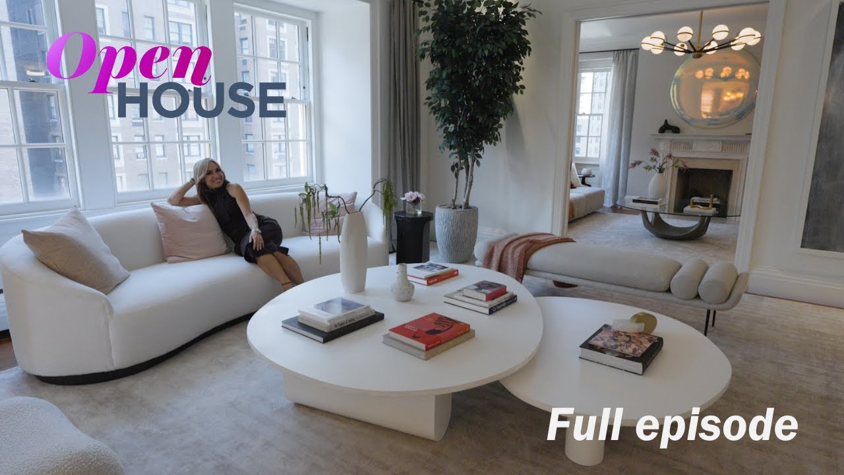
Ready to enjoy more gorgeous properties with Sara Gore in our latest Open House episode?
First up: A New York City home so spectacular that it even comes with its own secret garden? Yes, please! Join Justin Tuinstra as he shows us around a unique historical townhouse located at 241 East 48th Street, that was built in 1899. Spanning five floors with both southern and northern exposures, this Turtle Bay Gardens renovation — with its 4 bedrooms, 5 bathrooms, 1 half bath and 5,500 square ft of luxurious space and top-line finishes — has been transformed into a contemporary home that still pays homage to its rich past. From the garden level that includes a modern open-floor chef’s kitchen accentuated with an impressive center island, custom marble cabinetry, and cozy breakfast nook to an elegant grand room with 20ft ceilings that’s awash in natural light and features classic mouldings and a gas-burning fireplace, this one-of-a-kind residence is full of ambiance and stunning details.
Up next: Karan and Sapna Aggarwal, interior designers and founders of Bungalowe, invite Open House views into their recent project in Eagle Rock, California; a craftsman-style bungalow that incorporates distinctive European elements and holistic flow throughout. With its warm ambiance, versatile lobby lounge, a great room that is a combination of the living and dining room and boasts coffered ceilings, wet bar, and functional built-in ideal for storage purposes; as well as a vibrant kitchen that features beautiful French gray cabinets, unlacquered brass hardware, and striking cooper hood – this home is perfect blend of elegance and practicality and offers a serene setting for creating lasting memories. Press the play button to join the creative duo as they dive into the meticulous details of how they expanded a cramped space into a thoughtful and welcoming home!
After that: What changes can you make to a classic Fort Greene brownstone, built in the late 1890s, to give it a contemporary spin? Let’s see: Bring in natural light. Install functional yet aesthetically pleasing storage solution. Mix in a dash of inspiring architectural flair. At least this is what architects Jason Shannon and Paola Yanez of J_Spy Architecture did when a client approached them with the request to convert this Brooklyn townhouse back into a two-family home and create a new vision for how it could be laid out through a total gut renovation.
Here’s another question for you all: What happens when you trade your real estate for wheel-estate? This jaw-dropping transformation of an old school bus! Living, entertaining, and enjoying ever-changing views on a 1985 Crown Supercoach (aka “skoolie”) turned home doesn’t sound too shabby — especially after you step inside and behold the stunning interiors, courtesy of a gut renovation by co-owners and designers Bradley Nott and Donalia Nott. The only thing that hasn’t changed much about it? It’s jovial yellow hue. Upon discovering the 36 ft bus on Craiglist, the couple decided to take a chance, incorporate a variety of customizations for comfortable living (including raising the roof by 14 feet and installing RV windows, torpedo lights, and Air Ride seats that spin around to help counteract the effects of bumps in the road), and convert it into a functional mobile residence as they explore beautiful destinations together. And while the original steering wheel and front part of the bus largely have remained intact, they decided to personalize the space over the dashboard with an extra meaningful touch: stickers of favorite bands (#Deadhead central), loved ones, and fellow “skoolies” that they’ve met along the way.
Last but not least: One reimagined Brooklyn brownstone from the 1890s. Eighteen rooms teeming with pure style and creativity. In this next special segment, wejoin Real Simple’s editor-in-chief Lauren Iannotti for a tour of this year’s Real Simple Home. Prepare to be inspired as you see how a talented team of designers – including Barry Bordelon and John Slocum (aka the Brownstone Boys), Jessica Davis, Kate Pearce, Mikel Welch, Hema Persad, Amber Guyton, Jasmine Roth, architect Alexandra Burr, and developer Adam Dahill – came together to revamp a historic dream home located in Crown Heights, all while restoring its original details and preserving its architectural charm.
Subscribe to Open House TV on YOUTUBE: https://bit.ly/openhouseyoutubesub
Open House TV INSTAGRAM: https://bit.ly/2T0aorL
Open House TV TWITTER: https://bit.ly/2szkqEX
Open House TV FACEBOOK: https://bit.ly/2TXSztC
