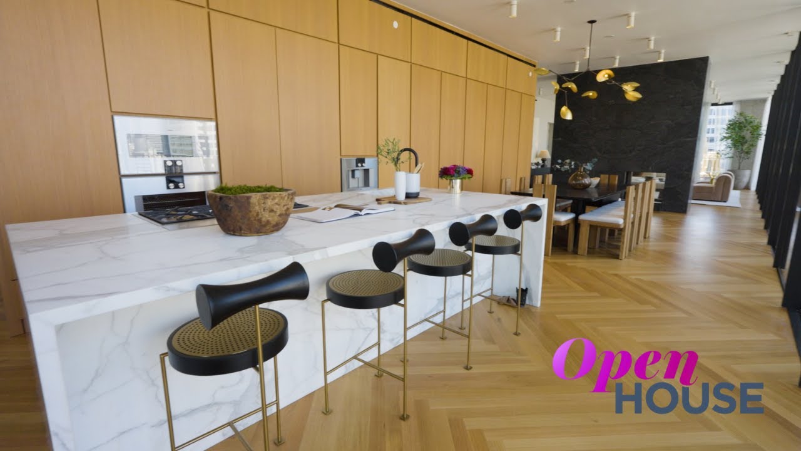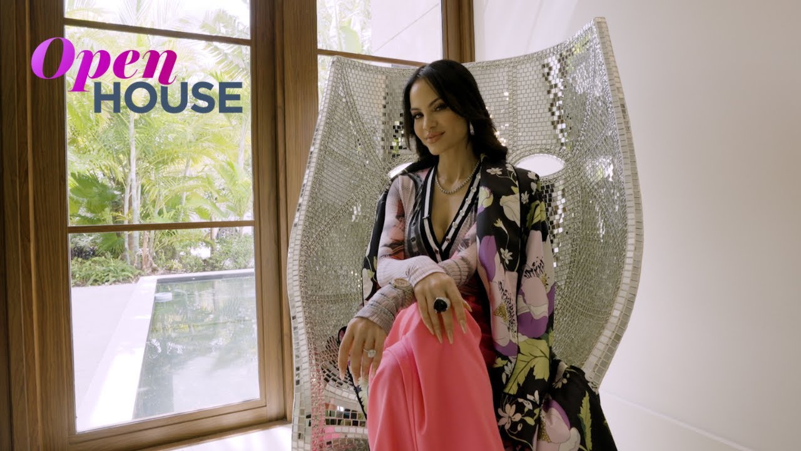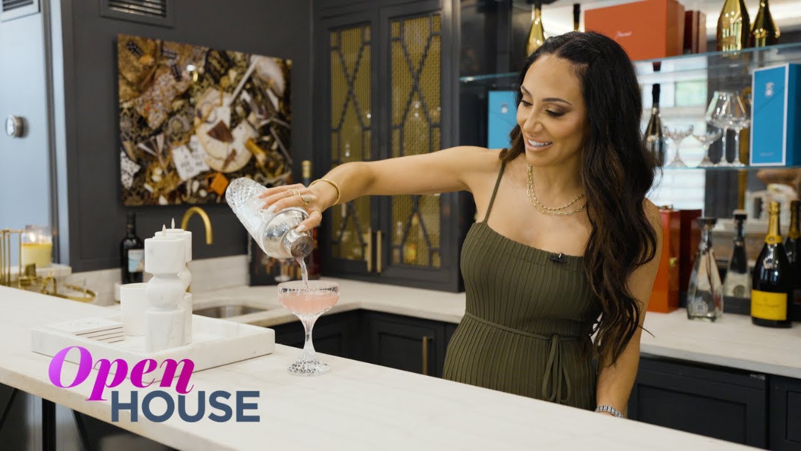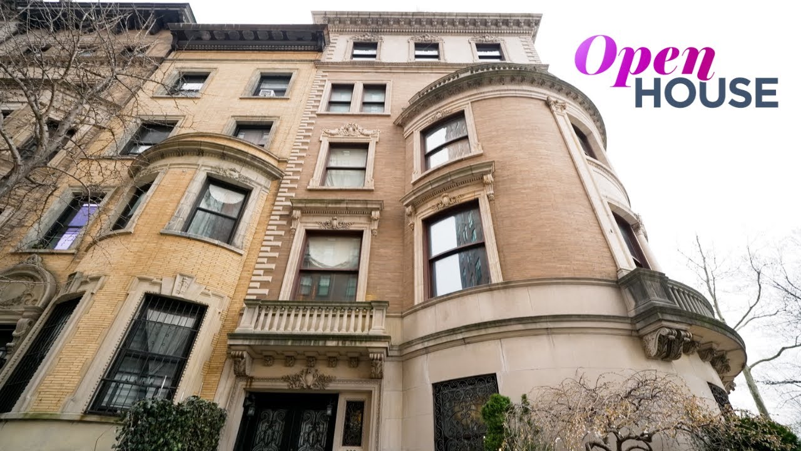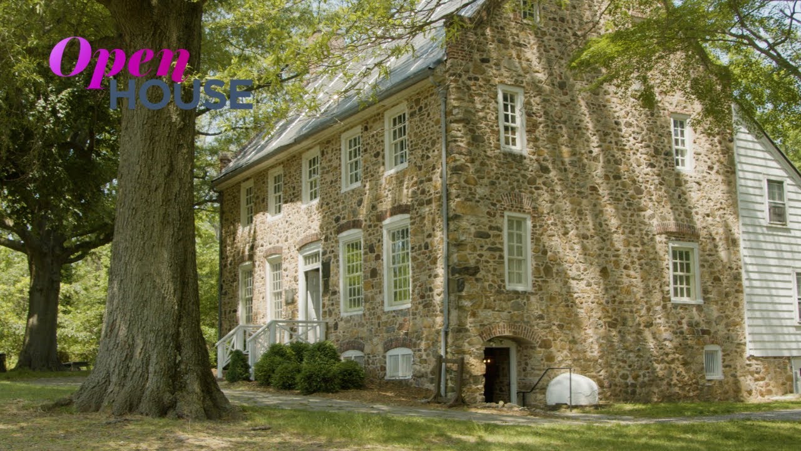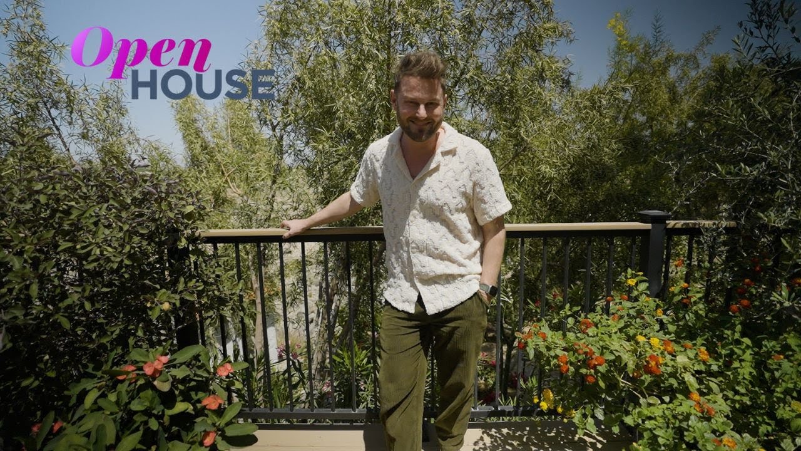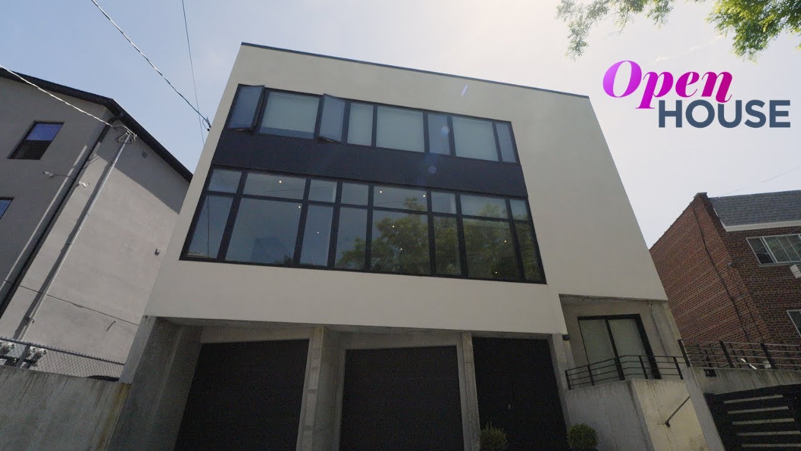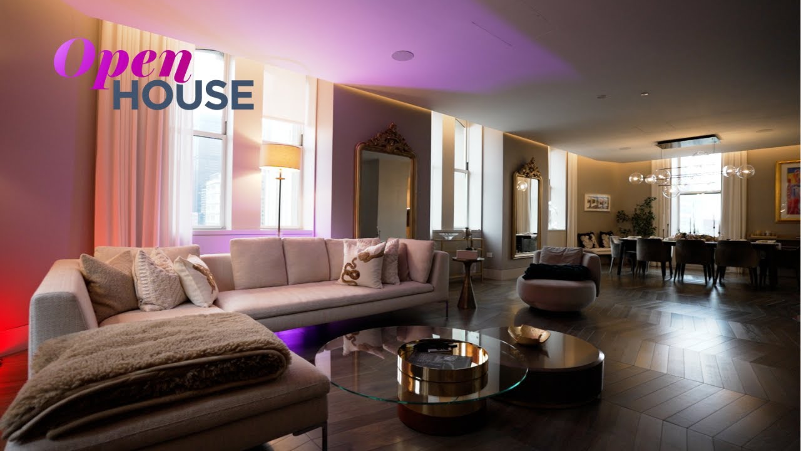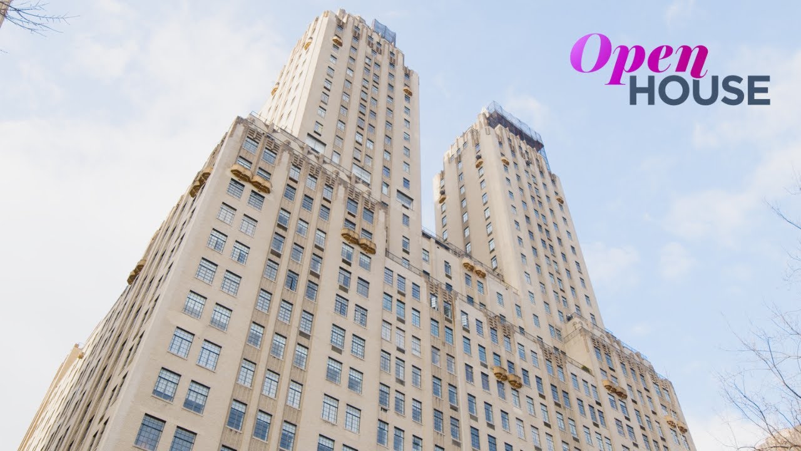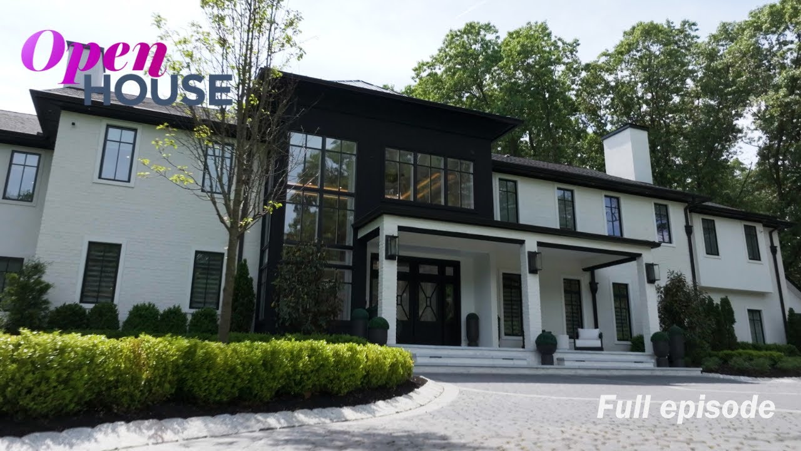
From the sun-lit Miami retreat of Natti Natasha to the stunning Franklin Lakes estate of ‘Real House Wives of New Jersey’ star Melissa Gorga, Open House host Sara Gore leads us through five spectacular property tours.
We kick things off brace yourselves at Melissa Gorga’s new home: a jaw-dropping property upgrade unlike any other. The star’s latest residence in Franklin Lakes, which she shares with her husband Joe, three children, and adorable pup, is bright, airy, and spacious — a true labor of love and contemporary design — and full of next-level amenities that make it the ideal setting for a cozy night in or inviting guests over for an epic dinner party, depending on the mood. Located in Franklin Lakes, NJ, this luxurious abode boasts the following features: marble floors that incorporate a wooden element for an sophistication-meets-farmhouse vibe; private gym equipped with top-of-the-line weight-training machines; massive kitchen with built-in fluted cabinetry, breakfast nook, wine fridge, and not one but TWO islands with marble countertops; and a resort-style pool patio (complete with cabanas, lounge chairs, waterfalls, and outdoor fire pits) that is the perfect solution for tackling hot summer days and hosting family barbecues.
Next up: the penthouse at 16 W 40th St. Sleek, sexy, and sophisticated. These are just a few ways to describe this one-of-a-kind midtown home that’s flooded with natural light, located near Bryant Park, and sits atop The Bryant (a modernist landmark designed by Pritzker Prize winning architect David Chipperfield). Not only does it span over 4,202 square feet, but it also offers the following world-class amenities: 4 bedrooms, 4.5. bathrooms; floor-to-ceiling windows; heated fumed oak herringbone floors with terrazzo border; a show-stopping living room with nearly 11ft ceilings that’s divided from the grand dining room by a dramatic Jet Mist granite gas fireplace, open on both sides; a chef’s kitchen featuring custom fumed oak millwork cabinetry and top-line appliances, including a built-in espresso station; and a private roof terrace with sweeping views of quintessential New York City, including 30 Rock, 1 World Trade, and the Empire State Building. Join agent Tara King-Brown for a tour!
We then fly down to Miami, Florida to explore the stunning residence of Dominican songstress and sparkling wine connoisseur Natti Natasha. This vibrant estate that has served as both her family home and source of inspiration for many of her hit tracks. From the opening hook of the entryway with its glittery throne and natural light to the chorus of a main living room that features low-profile furniture, cozy checkered rug, and elephant decor (which symbolizes abundance, health, and prosperity) this home is the perfect fit for a music superstar.
After, we return to the East Coast where real estate agent Michelle Griffith invites viewers to join her for a look around 21 Jay St, Apt #4E a historic duplex loft at the boutique Bazzini Building in Tribeca that has been meticulously renovated, spans over 4300 square feet, and offers: 4 bedrooms; 4.5 bathrooms, 2 balconies; wide-plank wood floors; a home office with oversized windows, unique built-ins, and terra-cotta columns; and an exquisite sun-drenched chef’s kitchen featuring state-of-the-art appliances, soapstone counters, custom cabinetry, and a spacious pantry.
We complete this week’s all-new episode of Open House by visiting architect William Ruhl at his family’s oceanfront environmentally responsible residence called Gap Cove House in Rockport, Massachusetts to see firsthand the thoughtful features he implemented when he renovated a old ranch style house into a net-zero home that is as beautiful as it is sustainable. Perched just 25 feet above the nearby waterline, this 1,800-square-foot light-filled home is sheathed in copper shingles on three of its four sides to protect it from storms while also matching the soft greenish-gray color of the lichen on the rocks. Additionally, it includes invisible solar panels on the roof to generate electricity, as well a main living space that features a front row seat to the Atlantic Ocean through a wall of glass and a two-story high wall covered in polycarbonate panels that borrows afternoon light from the skylights and helps the space feel bigger.
Subscribe to Open House TV on YOUTUBE: https://bit.ly/openhouseyoutubesub
Open House TV INSTAGRAM: https://bit.ly/2T0aorL
Open House TV TWITTER: https://bit.ly/2szkqEX
Open House TV FACEBOOK: https://bit.ly/2TXSztC
