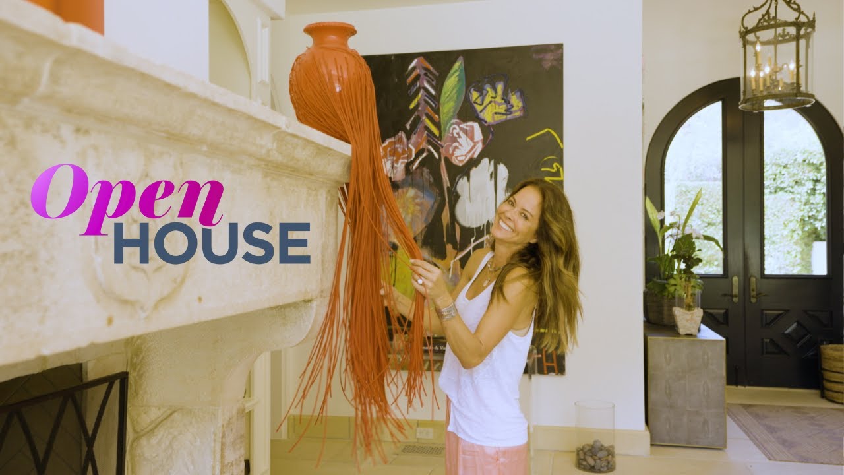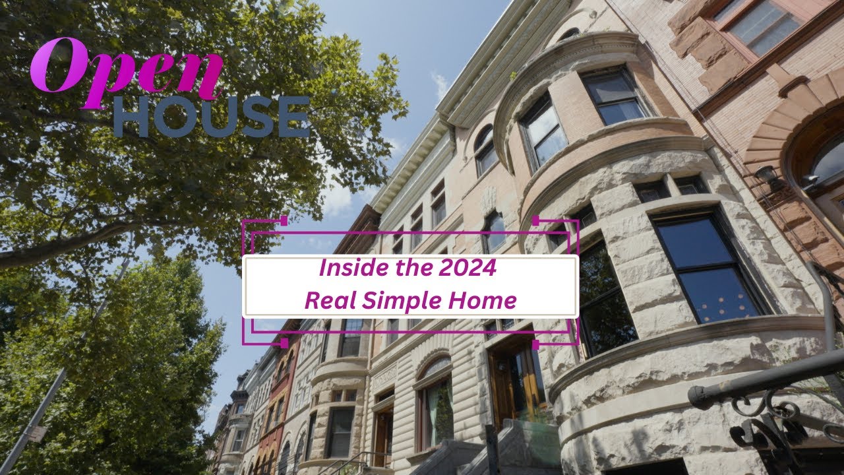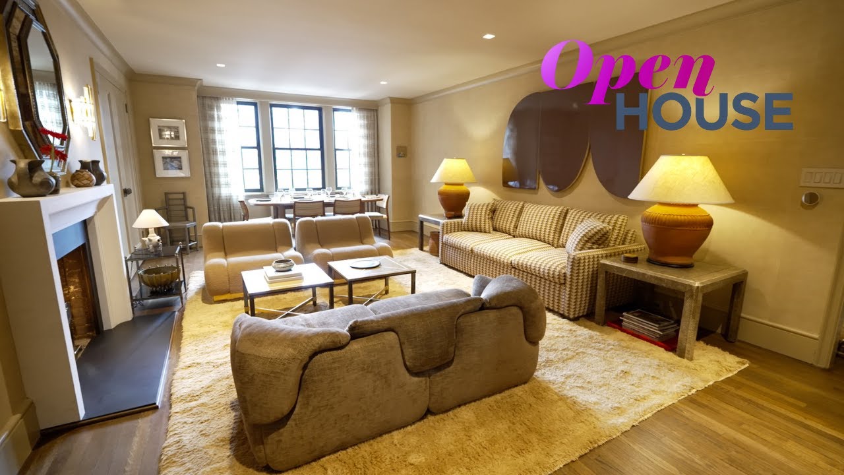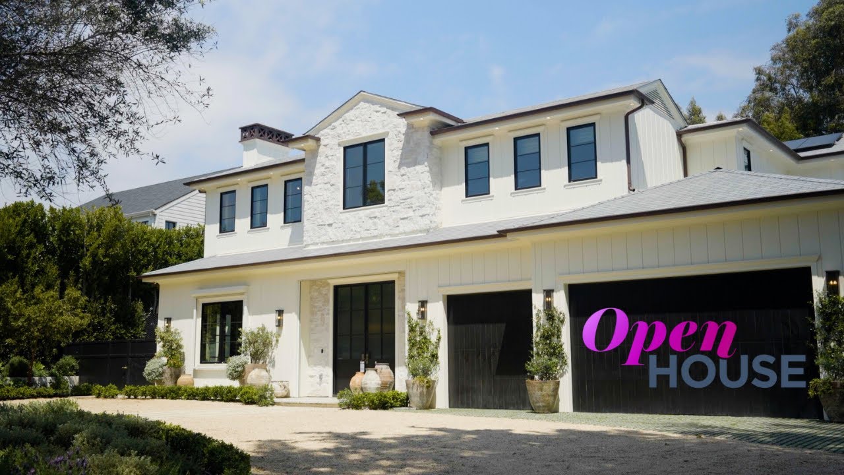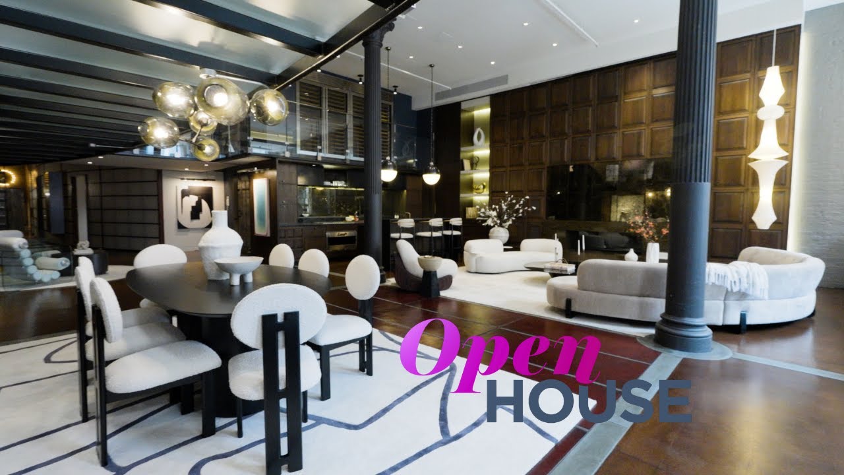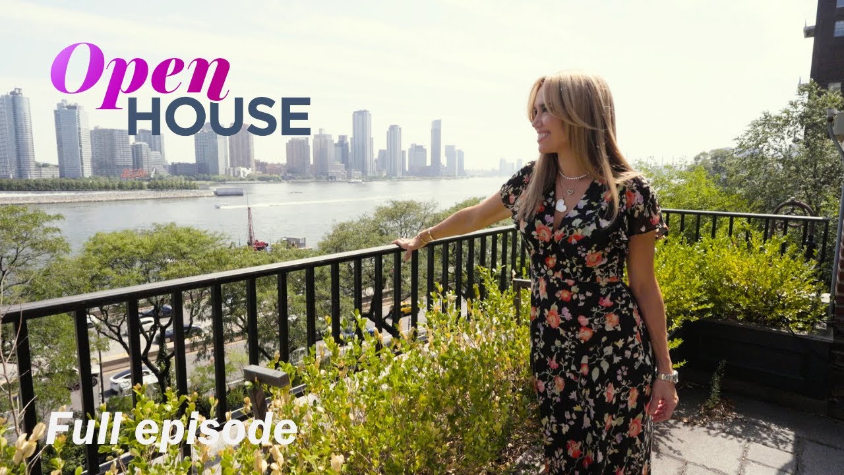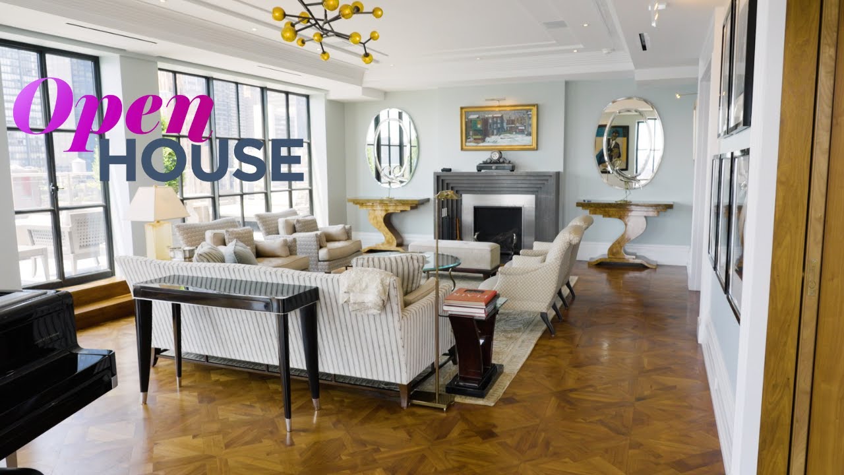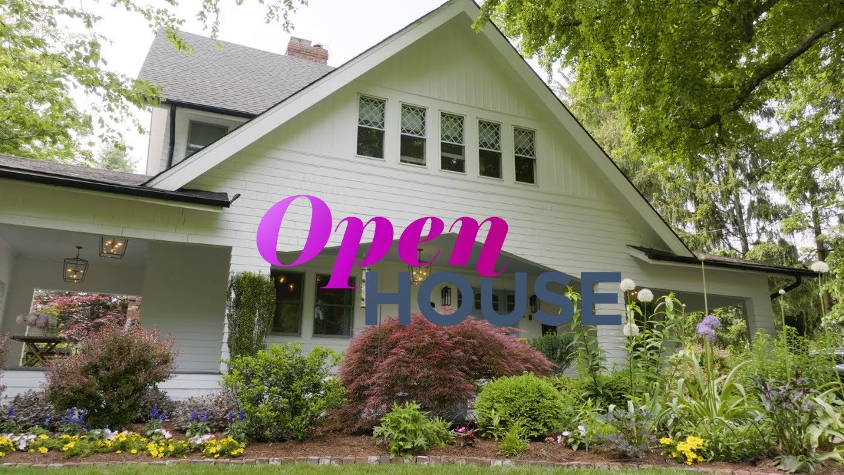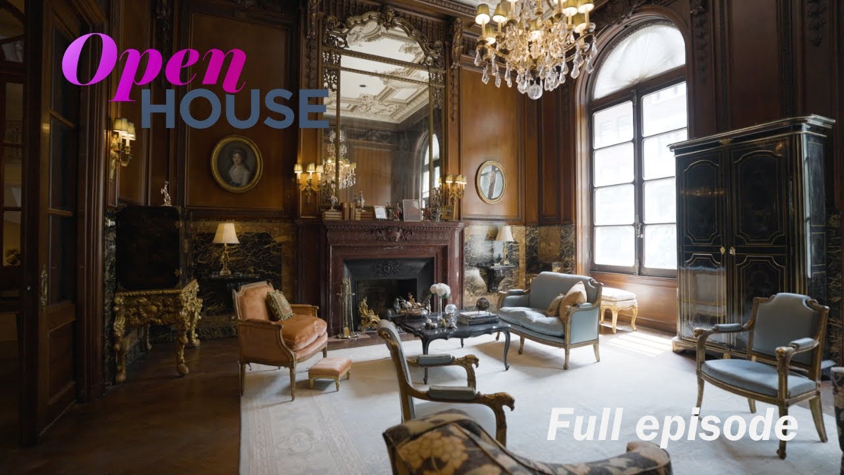
Welcome to another installment of NBC’s Open House! Join us as Sara Gore leads us through several magnificent properties that will leave you in a total state of awe.
We kick off this episode by meeting up with real estate agent Louise Beit for a look around 15 East 63rd Street: a distinguished 8-level Gilded Age townhouse on the Upper East Side. Built in 1901 by architect John H. Duncan and located just off of Fifth Avenue and Central Park, this home boasts 7 bedrooms, 12 bathrooms, 4 half-baths, soaring ceilings, and 18000 square feet of unparalleled craftsmanship and sophisticated details. From a limestone facade adorned with delicate floral garlands and arched French windows to a spectacular entry with a white marble floor, curved staircase, and plenty of space to display your art collection, this rare treasure of a home captures the lavish splendor and exuberance of the era while also providing luxurious upgrades for modern living.
After that: Brooke Burke, founder and creator of Brooke Burke Body and host of the CW magic show ‘Penn & Teller: Fool Us,’ invites viewers into her happy space: a Malibu home that she thoughtfully crafted from the ground up with her former partner David. Full of sunlight, imported European accents (including a Red Vines-esque vase from Italy and some old original fireplaces that she excavated in Italy), and a sense of calm, this home not only captures Brooke’s love of travel and wellness, but also the harmonious blending of family, natural elements, and boho-meets-traditional flavors — all set against a neutral backdrop with pops of color to brighten each space. From the warm kitchen with its modern island, glass & steel touches, French windows, vintage barn beams, and reclaimed wood from an old building that they built into an armoire to a gorgeous backyard with a cabana, eucalyptus & sycamore trees, and al fresco dining setup — this airy abode radiates with a sense of calm and warmth.
Up next: One reimagined Brooklyn brownstone from the 1890s. Eighteen rooms teeming with pure style and creativity. In this next special segment, wejoin Real Simple’s editor-in-chief Lauren Iannotti for a tour of this year’s Real Simple Home. Prepare to be inspired as you see how a talented team of designers – including Barry Bordelon and John Slocum (aka the Brownstone Boys), Jessica Davis, Kate Pearce, Mikel Welch, Hema Persad, Amber Guyton, Jasmine Roth, architect Alexandra Burr, and developer Adam Dahill – came together to revamp a historic dream home located in Crown Heights, all while restoring its original details and preserving its architectural charm.
As for our penultimate segment, interior designer Melanie Morris shows us around one of her recent projects: turning a white box into a cozy apartment in Tribeca full of texture and warmth. Considering that this was her the second time working with this client, trust had already been established — which allowed her the freedom to create a welcoming home with maximum design impact. From the entryway with structural artwork by Charlie Patterson and a stunning console that juxtaposes concrete, resin, and brass to the main space with its ample seating via a stain-resistant serpentine sofa (clad in a luxurious cream-colored boucle fabric) that serves as both a statement piece and dining banquette, round table with leather chairs, and unique light fixture by Apparatus Lighting, Melanie found a stylish and functional solution to give each room in this NYC abode — despite its long, narrow dimensions and wall of windows — a sense of comfort, intimacy, and continuity.
And last but not least: We drop by the vibrate New York City apartment of lifestyle influencer, entrepreneur, and design enthusiast Patrick Janelle. Located in Flatiron District, this stylish loft functions as both his home and office workspace — and embodies an aesthetic that dovetails Parisian elegance with country charm. From the dining room with its antique farmhouse table, midcentury chairs, brass candle scones and high ceilings that are pressed tin to the main living area with its pièce de résistance — a massive mirror that was an architectural salvage — and contemporary lounge sofa, low coffee table, and working wood-burning fireplace enveloped by an exposed brick wall, this dream home is perfect for living, working, and entertaining.
Subscribe to Open House TV on YOUTUBE: https://bit.ly/openhouseyoutubesub
Open House TV INSTAGRAM: https://bit.ly/2T0aorL
Open House TV TWITTER: https://bit.ly/2szkqEX
Open House TV FACEBOOK: https://bit.ly/2TXSztC
