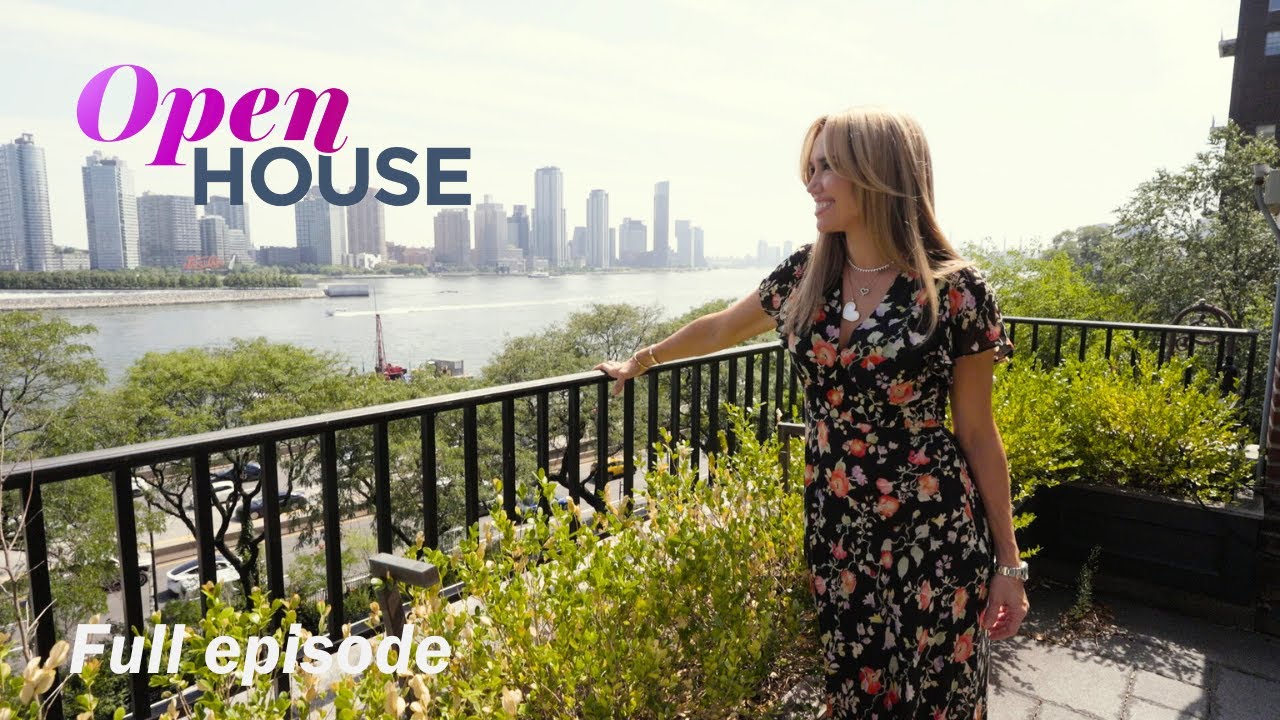
In this edition of NBC’s Open House, our illustrious host Sara Gore leads us through an array of gorgeous homes on both the East and West coasts.
First stop on the tour: the chic Park Avenue home of ‘Summer House: Martha’s Vineyard’ star & NYC-based DJ Jordan Emanuel. Much like its glamorous owner, this 1-bedroom Murray Hill abode radiates with warmth and style. From the inviting living room with its comfortable sofa and geometrical rug that complements the (faux) cow-print one in the dining room to the modern bar fixture with its colorful glassware, Golden Girls-themed shot glasses, and orange ottoman lounge chairs that pack a bold statement — and from her tranquil bedroom with its oversized headboards, lamps, and night stand (and cozy corner featuring some seriously ‘Winnie-the-Pooh’ cuteness to the rooftop terrace that offers the ideal venue for hosting get-togethers — this is Jordan’s first self-proclaimed “big girl apartment” and provides a relaxing space to retreat to after a busy day of filming and entertaining.
We then drop by 56 Crosby St. to join stager and interior designer Cheryl Eisen for a look around a spectacular property, which is currently listed for $8,995,000 and fuses SoHo glamour with Hollywood allure. Featured in the hit film ‘The Devil Wears Prada,’ this beautifully renovated 2-bedroom loft — with its decadent windows, 16-foot ceilings, and grand entry hallway accentuated with exposed brick, dramatic archways, and Corinthian columns — is located in a landmark pre-war building that was built in 1882 and includes chic touches, curated art, and contemporary upgrades across its 4,400 square feet of luxurious space. From the sophisticated Great Room (with its oversized gas-burning fireplace, wall of custom-built cherry wood cabinetry, open-floor kitchen, layers of light tonal whites and creams in soft tactile fabrics to brighten things up, Noguchi-inspired statement chandelier, and curved furniture that complements the angular nature of the space) to a mezzanine level that feels like an exclusive VIP lounge with a gaming section, wine cellar, gym, and seating area perfect for relaxing, this home would definitely get Miranda Priestly’s nod of approval.
After that, we join Josh Greene for a look around his private residence: a refined and welcoming apartment located on the Upper East Side. See how this noted interior designer seamlessly blended different style eras in his furnishings to establish a sense of calm and balance that is as curated as it is arresting. From the formal entry with its deep beige color palette that is reminiscent of the “inside of a paper bag or jar peanut butter” (according to Greene) and combination of unexpected decor (e.g. hanging large scale art alongside a contemporary blue table and antique Louis the XV chair that’s upholstered with textiles from Japan) to the living room that is a continuation of the entry with its relaxed-yet-interesting aesthetic, limestone fireplace that he decorated with sconces from a Parisian flea market and an octagonal mirror he discovered in an antique shop in Connecticut, and collection of late 20th century pieces (including new modern chairs with a 1970s Italian vibe to them, a confidential sofa from the 1960s, a 1980s Paul Evans cabinet, a snug Moroccan-esque Benny shag rug, and lamps by Michael Taylor from the 1980s), this home is a direct expression of Josh’s design sensibilities and creativity.
Next: What better way to embrace indoor/outdoor living than placing real full-grown tall trees in the entry? That’s just one of the many delightful highlights from interior designer’s Tobe Morrow’s latest project. Her approach to filling this breathtaking Brentwood home with warmth, sophistication and depth — all while simultaneously brightening it — was to layer materials and textures throughout the space. For example: wooden furniture, travertine on tabletops, leather trays, and a beautiful bookcase with unlacquered brass vintage poles that will patina over the years and ultimately add more character. Tune in for a look around this residence to see how Tobe effortlessly mixed luxurious elements with modern comforts to create an elevated California aesthetic.
As for the last stop in this episode? A major dose of innovation and awe, courtesy of architectural designer Robert Garneau. Take a look his award-winning “Pivot: project — a renovated 400 square foot pre-war apartment, which was inspired by a Swiss Army Knife — to witness multifunctional furniture in action that unfolds as you need it (which includes the table changing height, the table extension flaps deploying, as well as a hidden office revealing itself). See how Robert used limitations of the space to create an entertainer’s dream home that’s also flexible, sustainable, and functional.
Open House TV INSTAGRAM: https://bit.ly/2T0aorL
Open House TV TWITTER: https://bit.ly/2szkqEX
Open House TV FACEBOOK: https://bit.ly/2TXSztC
