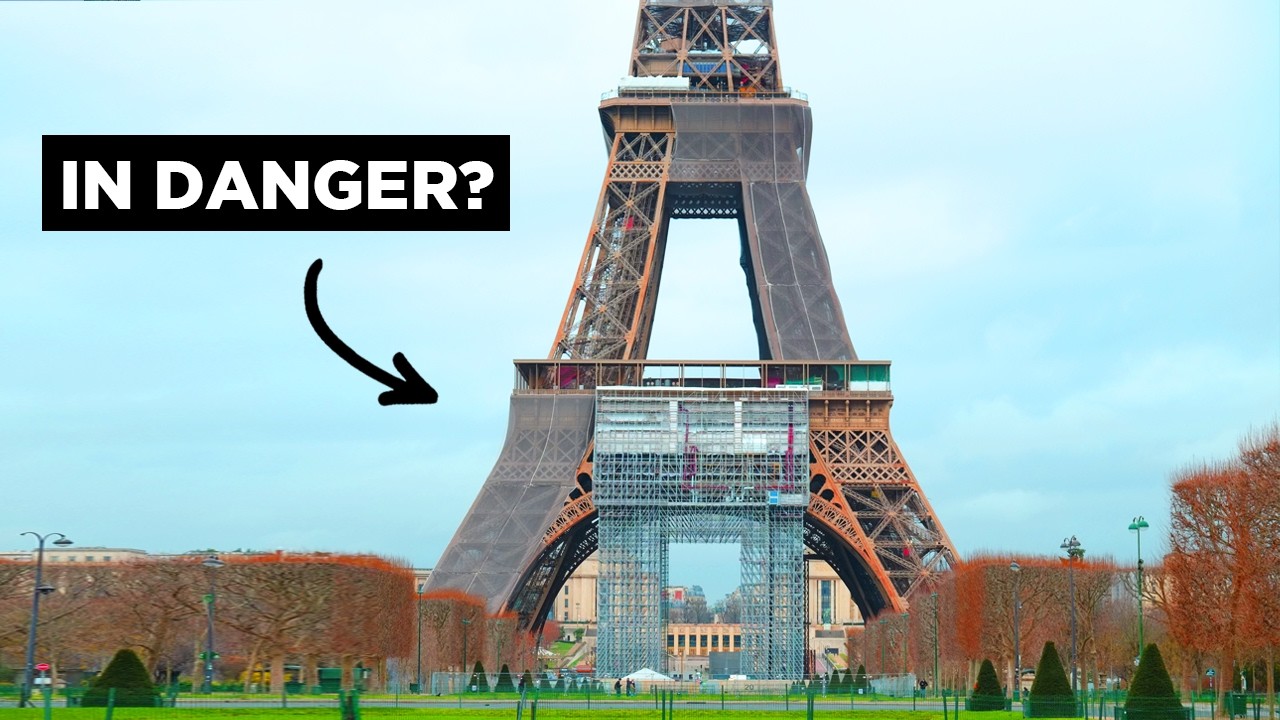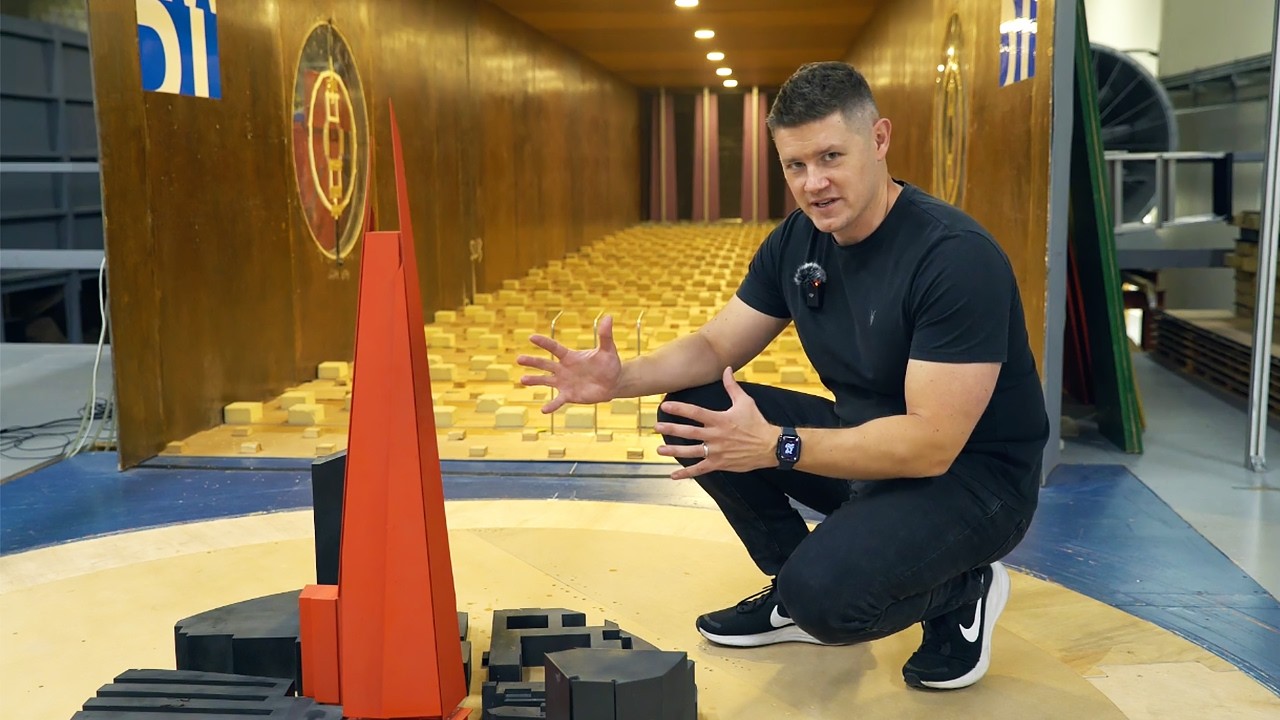
This is a big project on a small island
Skip the waitlist and invest in blue-chip art for the very first time by signing up for Masterworks – https://www.masterworks.art/theb1m
This video contains paid promotion for Masterworks. Purchase shares in great masterpieces from artists like Pablo Picasso, Banksy, Andy Warhol, and more. See important Masterworks disclosures – https://www.masterworks.com/cd
Full story here – https://www.theb1m.com/video/why-singapore-is-construction-hell
Additional footage and images courtesy of Land Transport Authority, CNA, MEDIACORP HD5, The Straits Times.
Research sources:
https://www.cnbc.com/2024/03/20/singapore-is-the-happiest-country-in-asia-world-happiness-report-2024.html
https://www.citypopulation.de/en/singapore/admin/205__pasir_ris/
https://www.todayonline.com/singapore/cross-island-line-govt-decides-direct-alignment-running-70m-under-nature-reserve-instead
https://www.straitstimes.com/singapore/cross-island-mrt-line-to-run-under-nature-reserve-4-reasons-behind-the-decision
https://www.straitstimes.com/singapore/transport/public-transport-ridership-hit-935-of-pre-pandemic-levels-in-2023
For more by The B1M subscribe now – https://bit.ly/the-b1m
We’re raising awareness of construction’s mental health crisis through our Get Construction Talking initiative. There’s a video series on our channel and you can find support or donate at – https://www.getconstructiontalking.org/
Follow Get Construction Talking
Instagram – https://www.instagram.com/getconstructiontalking/
X – https://twitter.com/GetConstTalking
LinkedIn – https://www.linkedin.com/company/get-construction-talking/about/
Listen to The World’s Best Construction Podcast by The B1M
Apple – https://apple.co/3OssZsH
Spotify – https://spoti.fi/3om1NkB
Amazon Music – https://amzn.to/3znmBP4
View this video and more at – https://www.TheB1M.com/
Follow us on X – http://www.x.com/TheB1M/
Like us on Facebook – http://www.facebook.com/TheB1M/
Follow us on TikTok – https://www.tiktok.com/@theb1m/
Follow us on LinkedIn – https://www.linkedin.com/company/the-b1m-ltd/
Follow us on Instagram – http://instagram.com/theb1m/
The B1M Merch store – https://theb1m.creator-spring.com/
#construction #architecture
We welcome you sharing our content to inspire others, but please be nice and play by our rules – http://www.theb1m.com/guidelines-for-sharing
Our content may only be embedded onto third party websites by arrangement. We have established partnerships with domains to share our content and help it reach a wider audience. If you are interested in partnering with us please contact [email protected].
Ripping and/or editing this video is illegal and will result in legal action.
© 2024 The B1M Limited









