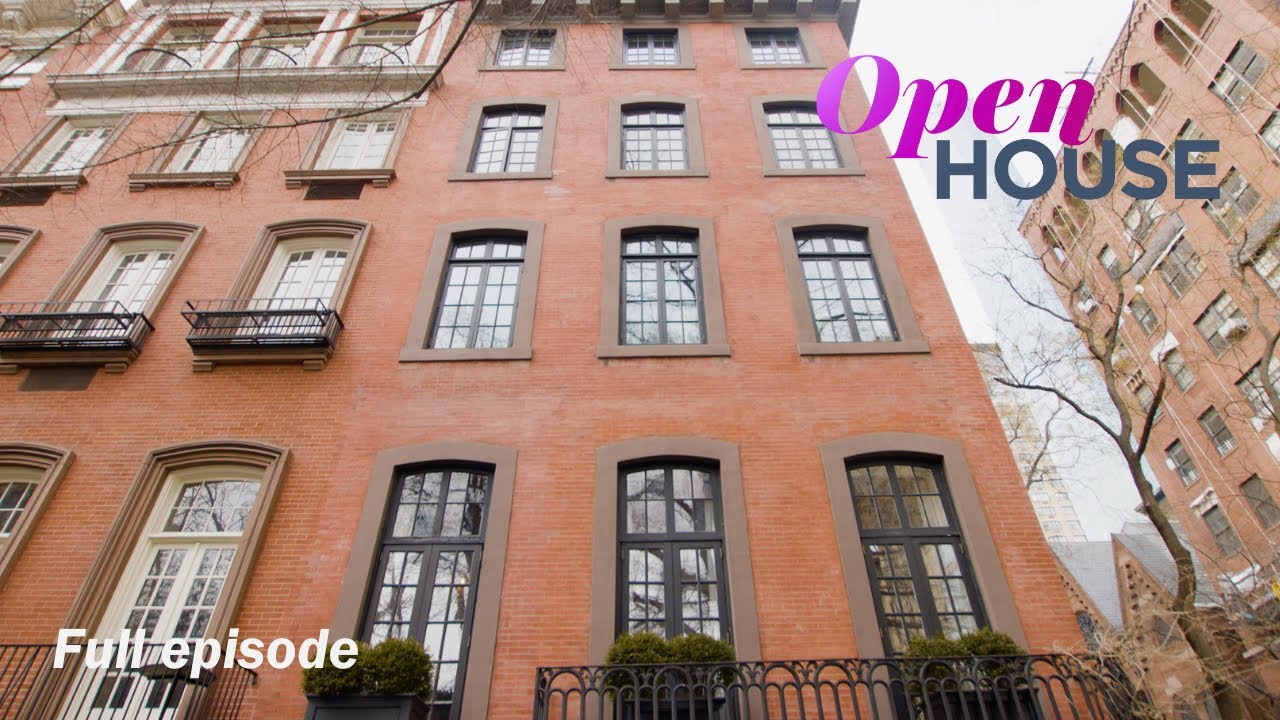
Join Open House host Sara Gore for brand new tours of beautiful homes in New York and California.
We kick off this episode with Sara Story, an interior designer and author of ‘The Heart of Home’ Sara Story, at her private New York City residence. This gorgeous townhouse, which overlooks Gramercy Park, is a long-term labor of love for Sara and her family. Originally constructed in the 1800s, this renovated abode features a parlor-level dining room that greets you upon walking through the door and is perfect for hosting large dinner parties; a living room with intricate crown molding, marble fireplace, and captivating architectural details; a sitting-room that features custom furniture and lovely floral wallpaper by Josef Frank; a modern eat-in kitchen complete with a large rustic table, lacquered Chinese hat chairs, and ceiling saturated in color; and eclectic art and décor pieces (such as whimsical crystal chandeliers, grasshopper-shaped wicker tables, and a plush Brazilian sofa that she paired with a Moroccan rug) that captures her personal aesthetic and natural proclivity toward travel — all while paying homage to the home’s interesting past.
We then zip over to the West Coast to explore a high-end estate dubbed Allure that’s located in the Mandeville Canyon area of Los Angeles and offers relaxation, privacy, and extraordinary amenities amidst California’s natural beauty. Designed and developed by Ramtin Ray Nosrati, this sprawling 7-bedroom residence boasts 14,000 square feet of luxurious modern living. From the custom moss wall with a stunning skylight to the family room with a dual-sided fireplace — and from the sleek bar space with a 14-ft stone island to the to the professional-sized Michael Jordan-themed basketball court — this home certainly packs a wow factor at every turn.
Next: interior designer Courtney McLeod shows us how she creates subtle visual interest by using a muted palette mixed with versatile textures, as she walks viewers through a recently completed 2-bedroom, 2-bathroom condo in NYC’s Financial District. See how she established a cohesive design identity in this Park Row home — that is equal parts urbane, sophisticated, and modern to reflect the sweeping views of old New York and 21st century New York right outside the windows — by incorporating her client’s favorite color in the foyer, installing a ceiling light fixture in the primary bedroom with an angular shape that is reminiscent of the decorative ones in the carpet and casts a soft romantic glow; and adorning the living and entertaining spaces with a curated collection of complementary curved pieces, including: a coffee table with a chagrin finish that also functions as art; a custom dining set that features brass details; and a sofa in the living room that’s upholstered with the same fabric as the area rug.
After that, we’re back on the West Coast to enjoy a piece of classic Hollywood with Los Angeles interior designer Karan Brady, who shows Open House around of her recent projects: a Beverly Hills home built in 1941 that is a Paul R. Williams design and has since been revamped with interesting design touches to give it an elevated feel and complement the original architectural details (such as the beams in the living room). Located at 9555 Heather Rd in Beverly Hills, CA, this vast residence boasts 9 bedrooms, 15 bathrooms, and 15505 square feet full of thoughtful updates and curated decor, including: Ralph Lauren furniture mixed with flea markets finds such as a wooden jug from Paris; a luxurious chandelier imported from Italy; a dark-brown private office with white shutters and a wet bar; an inviting primary suite at the top of the stairs that’s reminiscent of an English country estate with its soft textures and ample throw pillows; and an outdoor area with lots of entertaining spaces, including a tennis court, golf hole, bowling alley, Koi pond, and guest house.
We top off the episode with with architect Kristen Becker in a bespoke multi-storey California home nestled in the Hollywood Hills. Becker that she designed for creative couple Mia Sara and Brian Henson of ‘Muppets’ fame. This contemporary residence, that proved to be a beautiful challenge in the sense that it was built on a very steep hill, draws inspiration from both medieval castles and industrial architecture in its dramatic, yet welcoming and playful interiors. The result is a highly considered design with a modest footprint — all while being zen-like, sun-lit, and refined; a representation of a regal living space that feels private yet still perched out into the quintessential natural landscape.
Subscribe to Open House TV on YOUTUBE: https://bit.ly/openhouseyoutubesub
Open House TV INSTAGRAM: https://bit.ly/2T0aorL
Open House TV TWITTER: https://bit.ly/2szkqEX
Open House TV FACEBOOK: https://bit.ly/2TXSztC
