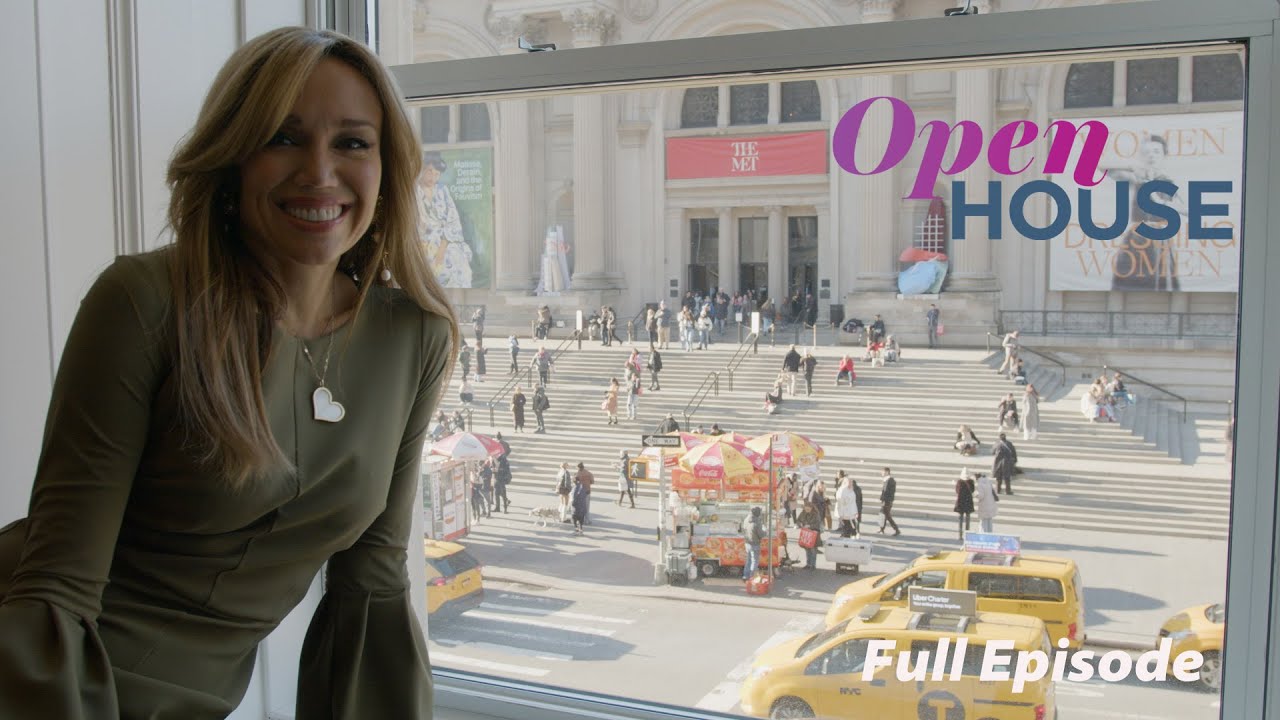
On this week’s episode of Open House, host Sara Gore leads us through five gorgeous and unique homes located in California and New York.
First up: Sergio Mercado, an interior designer based in NYC, invites us into one of his recently completed projects: a beautiful townhouse located on a rare gated cobblestone street at Sutton Place with a private park and unobstructed river views. Inspired by the calm environment right outside, Sergio created a welcoming space for his clients that is equal parts serene and stylish — curated with low-profile furniture, curved accents, a three-stone fireplace, a balcony connected directly to the kitchen, luxurious textures and marble materials throughout, a top floor for an additional bedroom and seamless entertaining area, and an overall sleek, contemporary sense of design (including a dog spa for their rescue pups). All these subtle details create a fluid, comfortable aesthetic that make a significant impact.
Next, join lifestyle journalist Sydney Sadick as she walks us through her friend Liz Lange’s gorgeous Upper East Side apartment. This full-floor family residence — an expression of the fashion designer’s joyous personality and inspirational tastes — fuses style with whimsy through contrasting color and pattern, as well as modern furnishings. From the living room with its high-gloss Christian Dior gray walls, yellow throw pillows, and mirrors with metallic accents — to the dining room with its rich orange-tone walls, green velvet chairs, statement piece chandelier, and hodgepodge of fun table wear, unexpected pops of color and playful design are major themes as far as aesthetic goes in this delightful home. Other highlights? Liz’s personal cocoon with its brown sofa, blue walls, and playful light fixture — as well as her tranquil bedroom suite with its spacious walk-in closet filled with stunning shoes and attire, including from pieces from the free-spirited brand Figue.
After that, interior designer Jennifer Farrell (along with her adorable pup Camper) for a tour of a beautifully transformed retreat in Calabasas California known as Calibu Vineyards. Once an abandoned Tudor-style manor, this 7263 sq ft abode now teems with light, style, and contemporary charm. It not only boasts a working vineyard and 19 rooms, but also the following wow factors: a vast living room featuring with soaring 20-ft ceilings with original molding, a hearth surrounded by a basket-weave tile, a set of basket swing chairs suspended from the ceilings for a touch of playfulness, and a John Richard chandelier that anchors the entire space; a wine tasting room and lounge with brushed gold fixtures, black cabinets with a matte finish, a seating area with warm and tactile materials, and a ping-pong table to evoke a sense of fun and sparkle; a private home theater with padded walls, 10 comfortable sofas, and a 120-inch screen; a spacious kitchen equipped with a 19-ft island wrapped in dolomite and an apron-front, fire-clay sink decorated with blue eucalyptus leaves and gold veins; and a serene yard with a casita that stores up to 80 bottles of wine and a dining area for enjoying al fresco meals under the stars with views of the Malibu Hills.
We then venture over to Los Angeles, California to join architect and designer Amanda Gunawan for a look around her thoughtfully crafted residence located in what was formerly the Nabisco factory. This bright and luxurious loft features an open-floor plan, colors and materials (including light wood and paper lanterns) that unify the space and evoke a sense of tranquility. Other points of interest include: large windows that allow for ample natural light to flow through, a collection of teas and ceramics from her travels; a neutral-colored kitchen with a huge counter to prep sushi (her favorite meal); a relaxing guest bedroom; a double-height living room that serves as the heart of the home; and a primary bedroom that was converted into a soft, tranquil sanctuary within the the industrial ruggedness of the building. Overall, the design is as harmonious as it is intentional.
To top of this episode, we travel to 18th street in Ditmas Park —a landmark district in Brooklyn — to explore a home that was a true labor of love for design enthusiasts Ken Alpert and Maytal Olsha. They completely reimagined their 1908 Victorian-style home into a bright modern retreat, which includes restoring the front porch to its original grandeur and renovating it from a 9-bedroom home into an open space — and renovating the space within as an ode to all that inspires them as artists and creators, including a principle oasis with vaulted ceilings that will make your jaw drop, brick chimney that forms an intimate wall between a Danish bookshelf and powder room; and kitchen that features unique Dutch cooking top burners (the first house in the US to do so).
