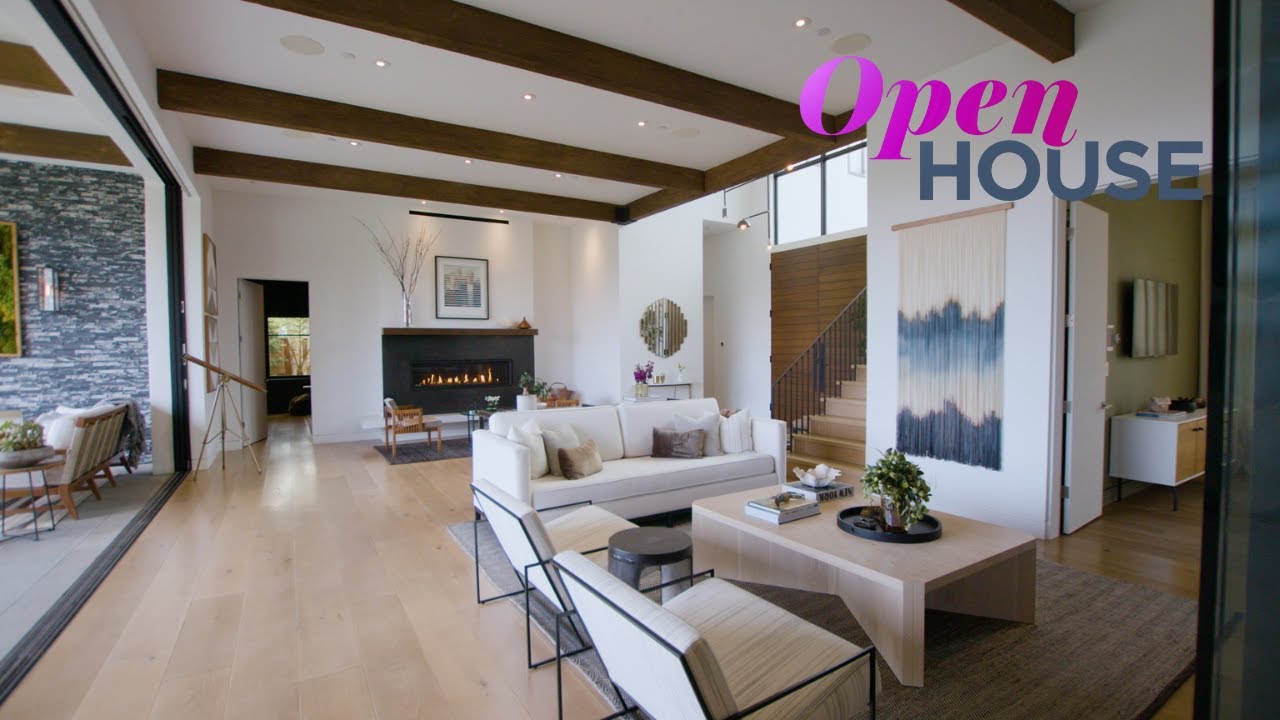
Join Alison Palevsky, an interior designer based in Santa Monica, California, for a look around a house in the Pacific Palisades that she and her team designed from the ground up. See how she turned this open floor space into a vibrant, functional home full of natural light and visual interest through a mix of sustainable materials and an aesthetic that combines vintage and contemporary pieces.
One of the challenges to designing a residence of this size is that they often feel like white boxes. However, Palevsky found a workaround solution by using the black windows and doors to her team’s advantage and creating a sense of continuity and flow. Some standout moments from this home tour include: the black-and-steel lighting fixtures seen throughout that add a sculptural element to each room; the spacious dining room and main entertaining space that are divided by two consoles arranged to appear as one, and feature a custom-built cabinet with a movable panel, an Old Hollywood-esque oak coffee table that has a gold-painted patina set into its engraved lines, and a cozy section that incorporates the same materials seen in the bookshelf and walnut wood on the fireplace mantle; a kitchen that features stunning stonework with its light quartz that serves as a nice contrast agains the darker-toned cabinetry; an outdoor seating area that is perfect for hosting al fresco dinner gatherings; and a primary bedroom that’s minimalistic in concept and relaxing in vibes with its calming colors, a bed comprised of wood and fabric, glamorous light fixture that adds a bit of sparkle to the neutral palette, and grand balcony that offers spectacular views.
Watch the full episode HERE: https://youtu.be/Zbd9TdoEM9I
Subscribe to Open House TV on YOUTUBE: https://bit.ly/openhouseyoutubesub
Open House TV INSTAGRAM: https://bit.ly/2T0aorL
Open House TV TWITTER: https://bit.ly/2szkqEX
Open House TV FACEBOOK: https://bit.ly/2TXSztC
